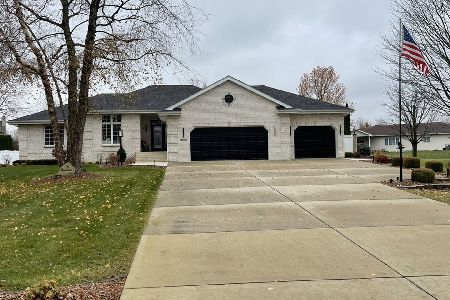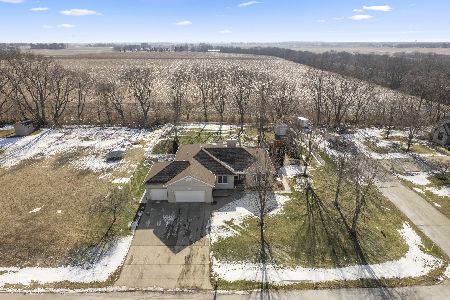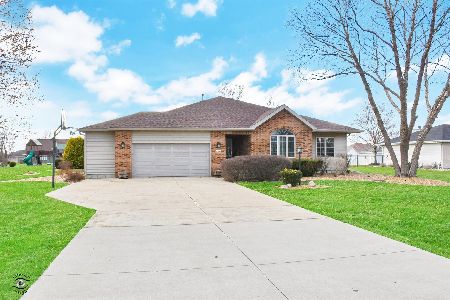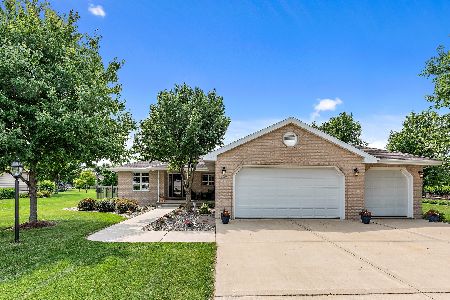2252 Valley View Drive, Kankakee, Illinois 60901
$219,500
|
Sold
|
|
| Status: | Closed |
| Sqft: | 1,704 |
| Cost/Sqft: | $132 |
| Beds: | 3 |
| Baths: | 2 |
| Year Built: | 2006 |
| Property Taxes: | $5,209 |
| Days On Market: | 5508 |
| Lot Size: | 0,51 |
Description
Split floor plan newer ranch style home. Beautiful kit w/cherry cabs, snack bar & hardwood flrs. Natural stone woodburning fpl w/gas starter & blower. Liv rm is wired for surround sound. Ceramic baths both feature dbl sinks! Master bath w/corner whirlpool tub & glass shower. Tray ceilings in liv rm & Master. Al lights are on dimmers & switches inside for ext outlets. Blown in insulation. On demand hot water heater.
Property Specifics
| Single Family | |
| — | |
| Ranch | |
| 2006 | |
| Full | |
| — | |
| No | |
| 0.51 |
| Kankakee | |
| River Bend | |
| 75 / Annual | |
| None | |
| Private Well | |
| Septic-Private | |
| 07714919 | |
| 07082330309400 |
Property History
| DATE: | EVENT: | PRICE: | SOURCE: |
|---|---|---|---|
| 30 Jun, 2011 | Sold | $219,500 | MRED MLS |
| 12 May, 2011 | Under contract | $224,900 | MRED MLS |
| 19 Jan, 2011 | Listed for sale | $224,900 | MRED MLS |
Room Specifics
Total Bedrooms: 3
Bedrooms Above Ground: 3
Bedrooms Below Ground: 0
Dimensions: —
Floor Type: Carpet
Dimensions: —
Floor Type: Carpet
Full Bathrooms: 2
Bathroom Amenities: —
Bathroom in Basement: 0
Rooms: No additional rooms
Basement Description: Unfinished
Other Specifics
| 2 | |
| — | |
| Concrete | |
| Patio, Gazebo | |
| — | |
| 105 X 210 | |
| — | |
| Full | |
| Hardwood Floors | |
| Range, Microwave, Dishwasher, Refrigerator, Freezer, Washer | |
| Not in DB | |
| Street Paved | |
| — | |
| — | |
| Wood Burning, Gas Starter, Heatilator |
Tax History
| Year | Property Taxes |
|---|---|
| 2011 | $5,209 |
Contact Agent
Nearby Similar Homes
Nearby Sold Comparables
Contact Agent
Listing Provided By
Real Living Speckman Realty, Inc







