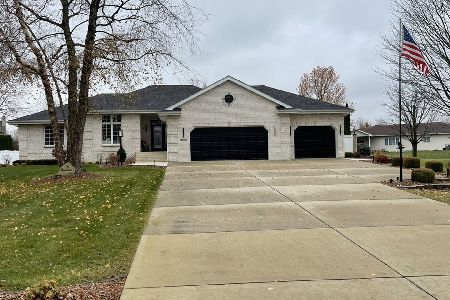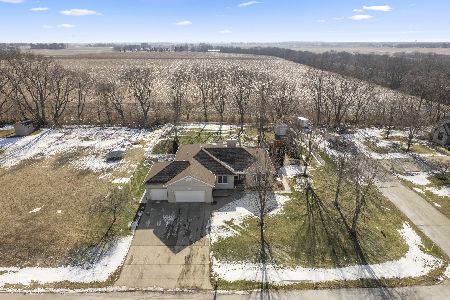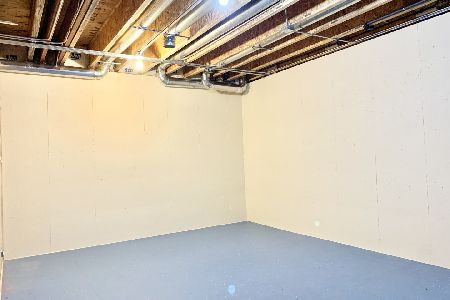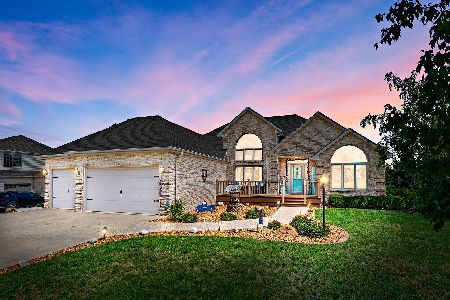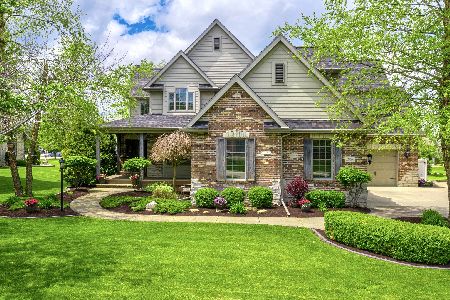2283 Ridgeview Lane, Kankakee, Illinois 60901
$221,500
|
Sold
|
|
| Status: | Closed |
| Sqft: | 1,952 |
| Cost/Sqft: | $121 |
| Beds: | 3 |
| Baths: | 3 |
| Year Built: | 1999 |
| Property Taxes: | $5,192 |
| Days On Market: | 4829 |
| Lot Size: | 0,00 |
Description
Beautiful & open floor plan in this 1 story home w/ finished basement. The entry foyer leads to the kitchen w/ an abundance of stained cabinetry, pantry, & quartz counter tops. Lovely master bedroom suite w/ French doors that lead to a private patio. The 3 car garage even includes a great storage area. You'll love the finished bsmt w/ huge rec room, storage room, & 2 finished rooms (currently bdrms). Super clean!
Property Specifics
| Single Family | |
| — | |
| Ranch | |
| 1999 | |
| Full | |
| — | |
| No | |
| — |
| Kankakee | |
| — | |
| 50 / Annual | |
| Other | |
| Private Well | |
| Septic-Private | |
| 08226082 | |
| 07082330310000 |
Property History
| DATE: | EVENT: | PRICE: | SOURCE: |
|---|---|---|---|
| 17 May, 2013 | Sold | $221,500 | MRED MLS |
| 1 May, 2013 | Under contract | $237,000 | MRED MLS |
| — | Last price change | $243,000 | MRED MLS |
| 28 Nov, 2012 | Listed for sale | $243,000 | MRED MLS |
Room Specifics
Total Bedrooms: 3
Bedrooms Above Ground: 3
Bedrooms Below Ground: 0
Dimensions: —
Floor Type: Wood Laminate
Dimensions: —
Floor Type: Wood Laminate
Full Bathrooms: 3
Bathroom Amenities: Whirlpool,Separate Shower,Double Sink
Bathroom in Basement: 1
Rooms: Media Room,Office,Recreation Room
Basement Description: Finished
Other Specifics
| 3 | |
| — | |
| Concrete | |
| Patio | |
| — | |
| 105X210 | |
| — | |
| Full | |
| Vaulted/Cathedral Ceilings, Bar-Dry, Wood Laminate Floors, First Floor Bedroom, First Floor Full Bath | |
| — | |
| Not in DB | |
| — | |
| — | |
| — | |
| — |
Tax History
| Year | Property Taxes |
|---|---|
| 2013 | $5,192 |
Contact Agent
Nearby Similar Homes
Nearby Sold Comparables
Contact Agent
Listing Provided By
Speckman Realty Real Living

