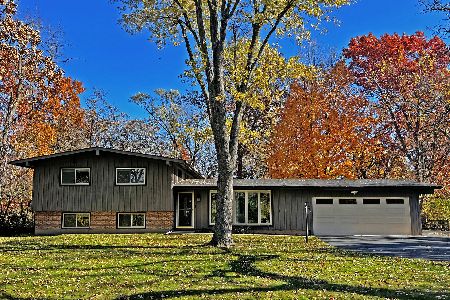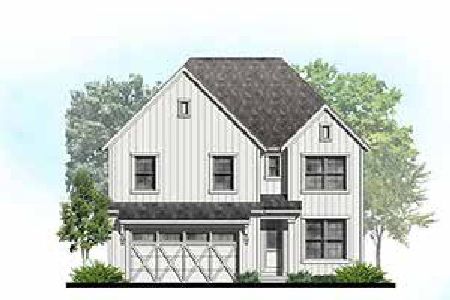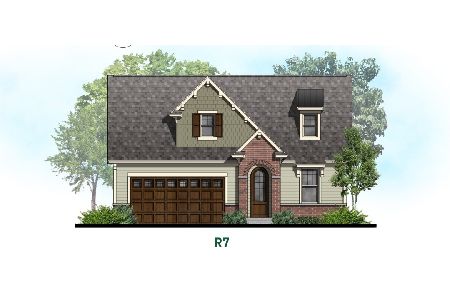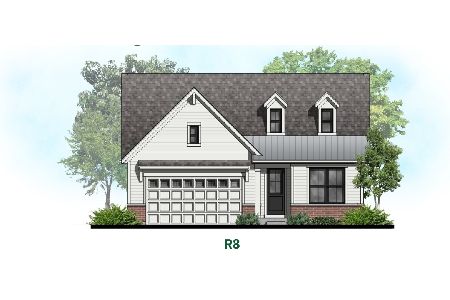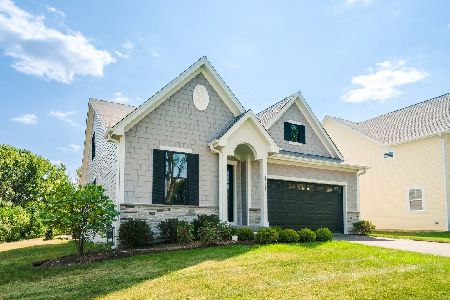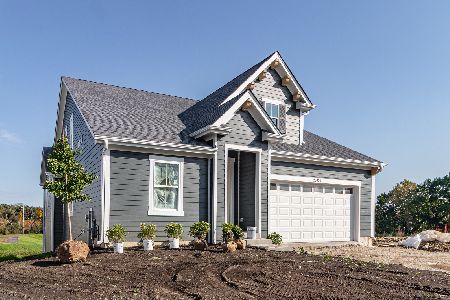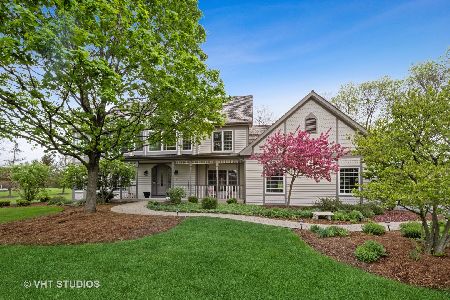22545 Cheshire Court, Deer Park, Illinois 60010
$625,000
|
Sold
|
|
| Status: | Closed |
| Sqft: | 4,479 |
| Cost/Sqft: | $144 |
| Beds: | 5 |
| Baths: | 5 |
| Year Built: | 1992 |
| Property Taxes: | $17,245 |
| Days On Market: | 2851 |
| Lot Size: | 0,91 |
Description
Meticulously kept Large ALL Brick Ranch on Private Cul-de-Sac. $100K+ Landscape w/ Pond, Sprinkler, Bluestone Walkways, Brick Paver Driveway. Marble Foyer. Vaulted Ceilings. Fully Wired for AV & Telecom Technology. Gourmet Kitchen w/ Viking Appliances, Granite, Cherry Cabinets. Enclosed 3-Season Room Porch w/ Heating, A/C & Natural Gas Connection for Gas Grill. Master Suite w/ His & Hers Walk-in Closets. Luxury Bath w/ Skylight, Marble & Granite Floor, Separate Shower & Jacuzzi Tub. Cedar Roof, Hardwood Floors, & Carpeting installed New in 2014. Oak 6-Panel Doors, Can Lights. 4000 Sq Ft Basement features 9ft Ceiling, Half Bath, Kitchenette w/ Sink, Stove, Refrigerator. Security System. Dream Garage w/ Heat & A/C, Epoxy Floor, Sink, Oak Storage Cabinets, Drain & Can Lighting. Location: minutes to Rt 53 to I-90 & I-290. Upscale Deer Park Mall & downtown Barrington nearby for convenient shopping, quick errands, Metra & entertainment. Tree-lined lot in a safe, family-friendly neighborhood.
Property Specifics
| Single Family | |
| — | |
| Ranch | |
| 1992 | |
| Full | |
| CUSTOM | |
| No | |
| 0.91 |
| Lake | |
| Hartz Farm Estate | |
| 0 / Not Applicable | |
| None | |
| Private Well | |
| Septic-Private | |
| 09865966 | |
| 14333030100000 |
Nearby Schools
| NAME: | DISTRICT: | DISTANCE: | |
|---|---|---|---|
|
Grade School
Isaac Fox Elementary School |
95 | — | |
|
Middle School
Lake Zurich Middle - S Campus |
95 | Not in DB | |
|
High School
Lake Zurich High School |
95 | Not in DB | |
Property History
| DATE: | EVENT: | PRICE: | SOURCE: |
|---|---|---|---|
| 25 Apr, 2019 | Sold | $625,000 | MRED MLS |
| 28 Jan, 2019 | Under contract | $645,900 | MRED MLS |
| — | Last price change | $659,000 | MRED MLS |
| 25 Feb, 2018 | Listed for sale | $700,000 | MRED MLS |
Room Specifics
Total Bedrooms: 5
Bedrooms Above Ground: 5
Bedrooms Below Ground: 0
Dimensions: —
Floor Type: Carpet
Dimensions: —
Floor Type: Carpet
Dimensions: —
Floor Type: Carpet
Dimensions: —
Floor Type: —
Full Bathrooms: 5
Bathroom Amenities: Whirlpool,Separate Shower,Double Sink
Bathroom in Basement: 1
Rooms: Kitchen,Bedroom 5,Enclosed Porch,Foyer,Office,Recreation Room,Walk In Closet,Other Room
Basement Description: Partially Finished
Other Specifics
| 3.5 | |
| Concrete Perimeter | |
| Brick | |
| Patio, Screened Patio, Brick Paver Patio, Storms/Screens | |
| Cul-De-Sac | |
| 180X181X317X185 | |
| Full,Interior Stair,Pull Down Stair | |
| Full | |
| Vaulted/Cathedral Ceilings, Skylight(s), Bar-Dry, Hardwood Floors, First Floor Bedroom | |
| Double Oven, Microwave, Dishwasher, High End Refrigerator, Washer, Dryer, Disposal, Stainless Steel Appliance(s) | |
| Not in DB | |
| Street Paved | |
| — | |
| — | |
| Wood Burning, Attached Fireplace Doors/Screen, Gas Log, Gas Starter |
Tax History
| Year | Property Taxes |
|---|---|
| 2019 | $17,245 |
Contact Agent
Nearby Similar Homes
Nearby Sold Comparables
Contact Agent
Listing Provided By
Prominent Realty

