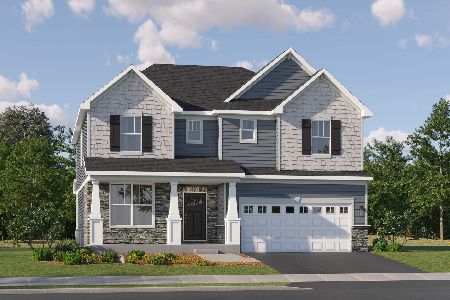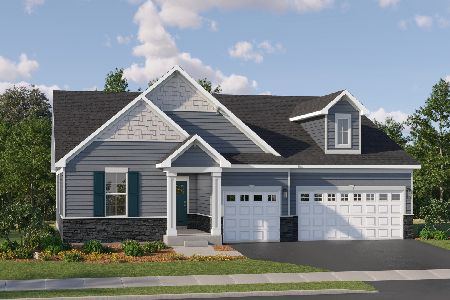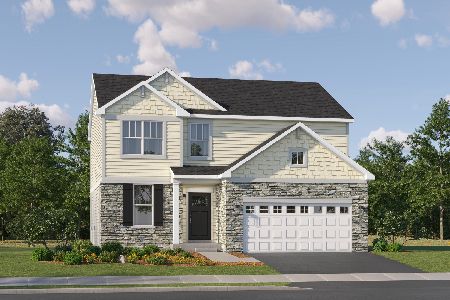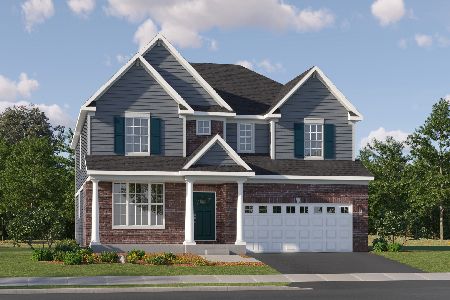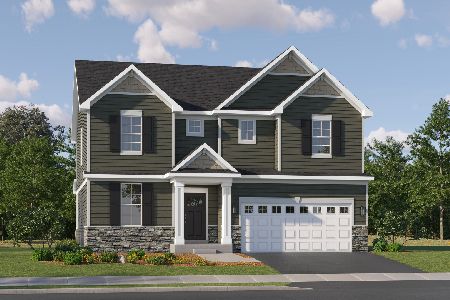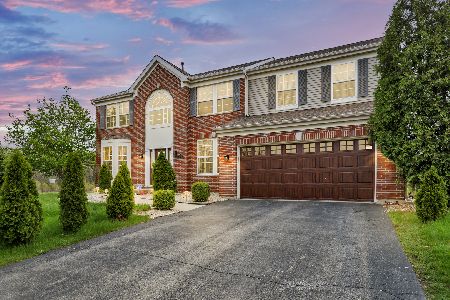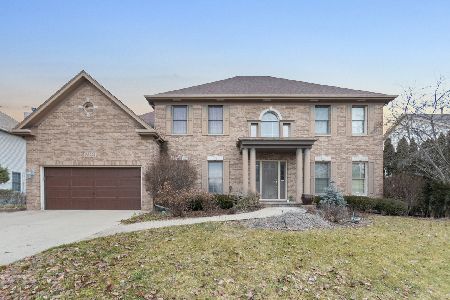22549 Deer Path Lane, Plainfield, Illinois 60544
$470,000
|
Sold
|
|
| Status: | Closed |
| Sqft: | 6,000 |
| Cost/Sqft: | $83 |
| Beds: | 6 |
| Baths: | 4 |
| Year Built: | 2002 |
| Property Taxes: | $12,570 |
| Days On Market: | 2584 |
| Lot Size: | 0,27 |
Description
SIMPLY WONDERFUL home on a serene pond lot w/numerous upgrades throughout! Hardwood flooring on the entire 1st level! Sep living/dining rm w/beautiful pillared entryways. Spacious kitchen feat: granite counters, butler's pantry, breakfast bar, center island w/cooktop, stainless steel appl's--double oven!-- & pantry closet. SUNNY eating area overlooking pond w/arched entryways & vaulted ceiling w/2 skylights. ENORMOUS & OPEN family rm w/crown molding w/in-lay lighting, 2 skylights & brick fireplace. 1ST FLR BEDRM or DEN! Elegant master suite feat: sitting area, tray ceiling, walk-in closet & bath: dual vanity, Whirlpool tub, skylight & sep shower. 2nd flr loft area. FINISHED WALK-OUT BASEMENT offers: 6th bedroom, full bath, storage, rec rm & bar! 1st flr laundry room. Marvelous yard w/Trex deck & brick paver patio. Enjoy the sunset views & great fishing from your own backyard! 3-car tandem garage. Zoned heating/cooling. Plainfield SD#202. SUPER close to I-55. WHAT A CATCH!
Property Specifics
| Single Family | |
| — | |
| — | |
| 2002 | |
| Full,Walkout | |
| — | |
| Yes | |
| 0.27 |
| Will | |
| Waters Edge | |
| 400 / Annual | |
| Other | |
| Lake Michigan,Public | |
| Public Sewer | |
| 10153168 | |
| 0603022040050000 |
Nearby Schools
| NAME: | DISTRICT: | DISTANCE: | |
|---|---|---|---|
|
Grade School
Bess Eichelberger Elementary Sch |
202 | — | |
|
Middle School
John F Kennedy Middle School |
202 | Not in DB | |
|
High School
Plainfield East High School |
202 | Not in DB | |
Property History
| DATE: | EVENT: | PRICE: | SOURCE: |
|---|---|---|---|
| 5 Apr, 2019 | Sold | $470,000 | MRED MLS |
| 15 Feb, 2019 | Under contract | $499,900 | MRED MLS |
| 27 Dec, 2018 | Listed for sale | $499,900 | MRED MLS |
Room Specifics
Total Bedrooms: 6
Bedrooms Above Ground: 6
Bedrooms Below Ground: 0
Dimensions: —
Floor Type: Carpet
Dimensions: —
Floor Type: Carpet
Dimensions: —
Floor Type: Carpet
Dimensions: —
Floor Type: —
Dimensions: —
Floor Type: —
Full Bathrooms: 4
Bathroom Amenities: Whirlpool,Separate Shower,Double Sink
Bathroom in Basement: 1
Rooms: Bedroom 5,Bedroom 6,Eating Area,Loft,Recreation Room,Sitting Room
Basement Description: Finished,Exterior Access
Other Specifics
| 3 | |
| Concrete Perimeter | |
| Concrete | |
| Deck, Porch, Brick Paver Patio, Storms/Screens | |
| Wetlands adjacent,Landscaped,Pond(s),Water View | |
| 82X145X83X145 | |
| — | |
| Full | |
| Vaulted/Cathedral Ceilings, Skylight(s), Bar-Dry, Hardwood Floors, First Floor Bedroom, First Floor Laundry | |
| Double Oven, Microwave, Dishwasher, Refrigerator, Disposal, Stainless Steel Appliance(s), Cooktop, Built-In Oven | |
| Not in DB | |
| Sidewalks, Street Lights, Street Paved | |
| — | |
| — | |
| Wood Burning, Attached Fireplace Doors/Screen |
Tax History
| Year | Property Taxes |
|---|---|
| 2019 | $12,570 |
Contact Agent
Nearby Similar Homes
Nearby Sold Comparables
Contact Agent
Listing Provided By
Keller Williams Infinity

