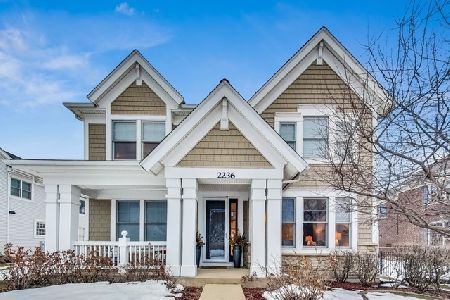2255 Chestnut Avenue, Glenview, Illinois 60026
$1,050,000
|
Sold
|
|
| Status: | Closed |
| Sqft: | 3,984 |
| Cost/Sqft: | $271 |
| Beds: | 5 |
| Baths: | 5 |
| Year Built: | 2001 |
| Property Taxes: | $15,685 |
| Days On Market: | 3607 |
| Lot Size: | 0,23 |
Description
Modern elegance at it's best! Designer living rm flows into large classy dining rm. Upgraded kitchen w/ high end appliances, Bosch, Thermador, SubZero - double oven & separate wine frig. Large granite island. Eating area w/ sliders to paver brick patio. Sunny family rm opens to kitch w/ fireplace, access to back yard & rear stairwell. Convenient main level home office. Desirable cherry hardwd flooring. 2nd floor boasts 5 large bedrms. Romantic Master suite w/ tray ceilings. Separate sitting rm, closets & luxurious bath. Separate spa shower, Jacuzzi, double bowl vanities & separate loo. 5th Bedrm in-law suite w/ separate sitting room, walk-in closet & full bath. Convenient 2nd flr laundry.Lower level complete w/ 6th bedrm, full bath, gym, bar/kitchenette, rec room, media rm & ample storage. Ginormous 4 car tandem garage -not to be missed! Conveniently located across from Park Center, Attea Middle School,Lake Glenview, Gallery Park,Town Center & less than 1mile to Glen Train Station!
Property Specifics
| Single Family | |
| — | |
| Colonial | |
| 2001 | |
| Full | |
| — | |
| No | |
| 0.23 |
| Cook | |
| The Glen | |
| 475 / Annual | |
| None | |
| Lake Michigan | |
| Public Sewer | |
| 09156143 | |
| 04274180030000 |
Nearby Schools
| NAME: | DISTRICT: | DISTANCE: | |
|---|---|---|---|
|
Grade School
Westbrook Elementary School |
34 | — | |
|
Middle School
Attea Middle School |
34 | Not in DB | |
|
High School
Glenbrook South High School |
225 | Not in DB | |
|
Alternate Elementary School
Glen Grove Elementary School |
— | Not in DB | |
Property History
| DATE: | EVENT: | PRICE: | SOURCE: |
|---|---|---|---|
| 7 Jun, 2016 | Sold | $1,050,000 | MRED MLS |
| 8 Mar, 2016 | Under contract | $1,079,000 | MRED MLS |
| 4 Mar, 2016 | Listed for sale | $1,079,000 | MRED MLS |
Room Specifics
Total Bedrooms: 6
Bedrooms Above Ground: 5
Bedrooms Below Ground: 1
Dimensions: —
Floor Type: Carpet
Dimensions: —
Floor Type: —
Dimensions: —
Floor Type: Carpet
Dimensions: —
Floor Type: —
Dimensions: —
Floor Type: —
Full Bathrooms: 5
Bathroom Amenities: Whirlpool,Separate Shower,Double Sink
Bathroom in Basement: 1
Rooms: Bedroom 5,Bedroom 6,Eating Area,Exercise Room,Media Room,Recreation Room,Sitting Room,Study,Storage,Walk In Closet
Basement Description: Finished
Other Specifics
| 4 | |
| Concrete Perimeter | |
| Concrete | |
| Patio | |
| — | |
| 64 X 155 | |
| — | |
| Full | |
| Bar-Wet, Hardwood Floors, In-Law Arrangement, Second Floor Laundry | |
| Double Oven, Microwave, Dishwasher, High End Refrigerator, Washer, Dryer, Disposal, Stainless Steel Appliance(s) | |
| Not in DB | |
| Tennis Courts, Sidewalks, Street Lights, Street Paved | |
| — | |
| — | |
| Gas Starter |
Tax History
| Year | Property Taxes |
|---|---|
| 2016 | $15,685 |
Contact Agent
Nearby Similar Homes
Nearby Sold Comparables
Contact Agent
Listing Provided By
@properties




