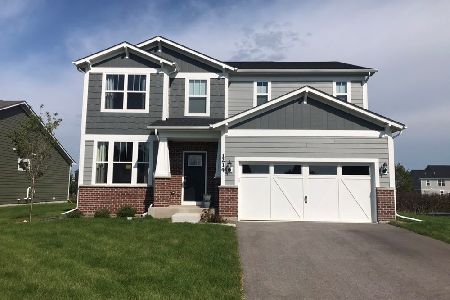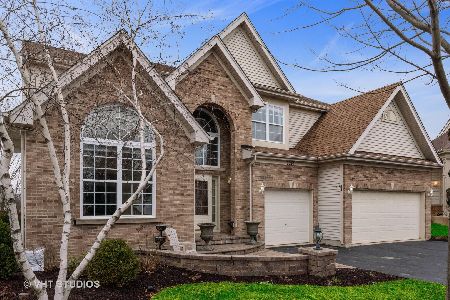2255 Exeter Court, Aurora, Illinois 60503
$290,000
|
Sold
|
|
| Status: | Closed |
| Sqft: | 2,840 |
| Cost/Sqft: | $100 |
| Beds: | 5 |
| Baths: | 4 |
| Year Built: | 2004 |
| Property Taxes: | $10,854 |
| Days On Market: | 3563 |
| Lot Size: | 0,17 |
Description
Exceptional value and location, this home has it all...Welcoming Foyer, High Ceilings, Freshly painted Interiors, New Carpeting, New Kitchen Cabinets, New Hard Wood Floors, New Kitchen Appliances. Elegant Living room and Formal Dining Room, 2 Story Family Room, Huge Kitchen with Dinette area, Granite Counter Top with Tile Backsplash, Stainless Steel Appliances, 1st Floor Office/Bedroom with adjacent Full Bath, Double Staircase leads to 4 bedrooms upstairs, Fabulous Master Suite with walk in closet and huge master bath, Awesome Finished basement boasts a Bedroom,Full Bath, Bonus Room and Open Area,2 Car Garage. Professionally Landscaped, Fantastic District #308 Oswego schools, Convenient to Hwy 59 and Shopping. Move -in- Ready!
Property Specifics
| Single Family | |
| — | |
| Contemporary | |
| 2004 | |
| Full | |
| FIELDSTONE | |
| No | |
| 0.17 |
| Will | |
| Remington Crossing | |
| 350 / Annual | |
| None | |
| Public | |
| Public Sewer | |
| 09169581 | |
| 0701053090240000 |
Nearby Schools
| NAME: | DISTRICT: | DISTANCE: | |
|---|---|---|---|
|
Grade School
Homestead Elementary School |
308 | — | |
|
Middle School
Bednarcik Junior High School |
308 | Not in DB | |
|
High School
Oswego East High School |
308 | Not in DB | |
Property History
| DATE: | EVENT: | PRICE: | SOURCE: |
|---|---|---|---|
| 20 May, 2016 | Sold | $290,000 | MRED MLS |
| 7 Apr, 2016 | Under contract | $285,000 | MRED MLS |
| 18 Mar, 2016 | Listed for sale | $285,000 | MRED MLS |
Room Specifics
Total Bedrooms: 6
Bedrooms Above Ground: 5
Bedrooms Below Ground: 1
Dimensions: —
Floor Type: Carpet
Dimensions: —
Floor Type: Carpet
Dimensions: —
Floor Type: Carpet
Dimensions: —
Floor Type: —
Dimensions: —
Floor Type: —
Full Bathrooms: 4
Bathroom Amenities: Whirlpool,Separate Shower,Double Sink
Bathroom in Basement: 1
Rooms: Bonus Room,Bedroom 5,Bedroom 6,Breakfast Room,Recreation Room
Basement Description: Finished
Other Specifics
| 2 | |
| Concrete Perimeter | |
| Asphalt | |
| — | |
| Cul-De-Sac,Landscaped | |
| 52X140X93X110 | |
| Unfinished | |
| Full | |
| Vaulted/Cathedral Ceilings, Hardwood Floors, First Floor Bedroom, First Floor Laundry, First Floor Full Bath | |
| Range, Microwave, Dishwasher, Refrigerator, Washer, Dryer, Disposal | |
| Not in DB | |
| Sidewalks, Street Lights, Street Paved | |
| — | |
| — | |
| — |
Tax History
| Year | Property Taxes |
|---|---|
| 2016 | $10,854 |
Contact Agent
Nearby Similar Homes
Nearby Sold Comparables
Contact Agent
Listing Provided By
Charles Rutenberg Realty of IL










