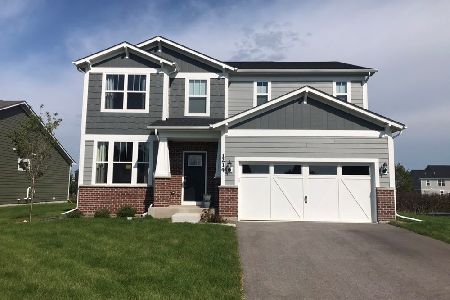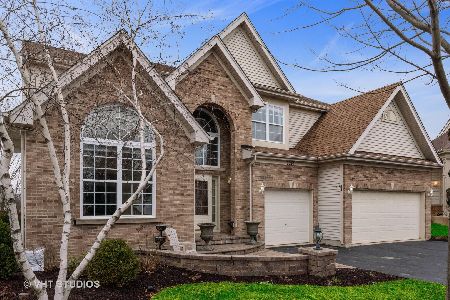2256 Arcadia Court, Aurora, Illinois 60503
$305,000
|
Sold
|
|
| Status: | Closed |
| Sqft: | 2,525 |
| Cost/Sqft: | $118 |
| Beds: | 4 |
| Baths: | 3 |
| Year Built: | 2003 |
| Property Taxes: | $8,836 |
| Days On Market: | 3101 |
| Lot Size: | 0,22 |
Description
Gorgeous updated home in desirable Remington Crossing! Stunning two story foyer showers the home with natural light showcasing fabulous t-shaped stairway with wrought iron spindles. Gleaming hardwood floors, huge gourmet eat-in kitchen with white cabinets, granite counters, ceramic backsplash, stainless appliances and spacious island opens to lovely family room with custom millwork surround fireplace. Step through the sliding glass door onto the huge brick paver private fenced backyard oasis with fire pit - perfect for entertaining! Upstairs find 4 spacious bedrooms including the luxurious master ensuite with vaulted ceiling, private deck (for your morning coffee) and spa-like bath with dual vanities, soaker tub and separate shower. Sprawling basement just waiting for your finishing touches and offering tons of storage. This one must be seen to believe - just fabulous! Bring your most discriminating buyers!!
Property Specifics
| Single Family | |
| — | |
| — | |
| 2003 | |
| Full | |
| — | |
| No | |
| 0.22 |
| Will | |
| — | |
| 355 / Annual | |
| Other | |
| Public | |
| Public Sewer | |
| 09667820 | |
| 0701053090210000 |
Nearby Schools
| NAME: | DISTRICT: | DISTANCE: | |
|---|---|---|---|
|
Grade School
Homestead Elementary School |
308 | — | |
|
Middle School
Murphy Junior High School |
308 | Not in DB | |
|
High School
Oswego East High School |
308 | Not in DB | |
Property History
| DATE: | EVENT: | PRICE: | SOURCE: |
|---|---|---|---|
| 31 Aug, 2017 | Sold | $305,000 | MRED MLS |
| 26 Jun, 2017 | Under contract | $299,000 | MRED MLS |
| 23 Jun, 2017 | Listed for sale | $299,000 | MRED MLS |
Room Specifics
Total Bedrooms: 4
Bedrooms Above Ground: 4
Bedrooms Below Ground: 0
Dimensions: —
Floor Type: Carpet
Dimensions: —
Floor Type: Carpet
Dimensions: —
Floor Type: Carpet
Full Bathrooms: 3
Bathroom Amenities: Whirlpool,Separate Shower,Double Sink
Bathroom in Basement: 0
Rooms: No additional rooms
Basement Description: Unfinished
Other Specifics
| 2 | |
| — | |
| — | |
| — | |
| — | |
| 72X127X61X165 | |
| — | |
| Full | |
| Vaulted/Cathedral Ceilings, Hardwood Floors, Second Floor Laundry | |
| Range, Microwave, Dishwasher, Refrigerator, Washer, Dryer, Stainless Steel Appliance(s) | |
| Not in DB | |
| Park, Curbs, Sidewalks, Street Lights, Street Paved | |
| — | |
| — | |
| Gas Log |
Tax History
| Year | Property Taxes |
|---|---|
| 2017 | $8,836 |
Contact Agent
Nearby Similar Homes
Nearby Sold Comparables
Contact Agent
Listing Provided By
Redfin Corporation










