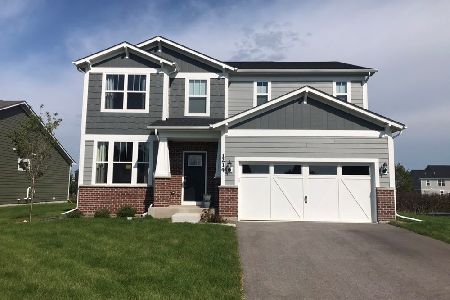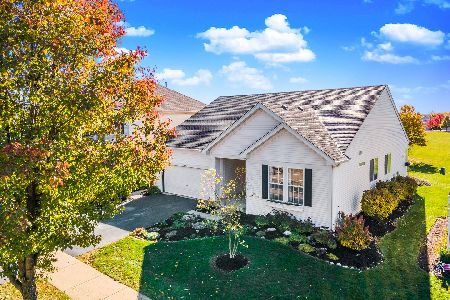3013 Fairmont Avenue, Aurora, Illinois 60503
$328,000
|
Sold
|
|
| Status: | Closed |
| Sqft: | 2,547 |
| Cost/Sqft: | $128 |
| Beds: | 4 |
| Baths: | 3 |
| Year Built: | 2004 |
| Property Taxes: | $8,602 |
| Days On Market: | 2752 |
| Lot Size: | 0,20 |
Description
Upgrades galore! Beautifully updated home (Newbury model) in Remington Crossing! Backs to Park, baseball fields, and award winning Homestead Elementary school (kids walk to school from backyard). New 3.5 inch wide hardwood floors throughout main level, new carpeting entire house, gorgeous dual staircase! Master suite with balcony, vaulted ceiling, plus his and her closets! Updated eat-in kitchen with crisp, white cabinets, tile backsplash, stainless steel appliances (door-in-door refrigerator), upgraded over-sized (6 ft.) butcher-block island. Step out onto the brick paver patio, complete with sitting walls. Entertain family and friends in the spacious, private backyard. Finished basement includes laminate wood floors, home theatre, recreation room, bar area, 5th bedroom, and workout room. Several recent updates completed -- 2017: New roof (tear-off), hardwood floors, updated master bathroom, updated kitchen, integrated humidifier; 2015: New Windows (front and back), Wi-Fi thermostat.
Property Specifics
| Single Family | |
| — | |
| — | |
| 2004 | |
| Full | |
| NEWBURY | |
| No | |
| 0.2 |
| Will | |
| Remington Crossing | |
| 350 / Annual | |
| Other | |
| Lake Michigan | |
| Sewer-Storm | |
| 09959250 | |
| 0701053110270000 |
Nearby Schools
| NAME: | DISTRICT: | DISTANCE: | |
|---|---|---|---|
|
Grade School
Homestead Elementary School |
308 | — | |
|
Middle School
Murphy Junior High School |
308 | Not in DB | |
|
High School
Oswego East High School |
308 | Not in DB | |
Property History
| DATE: | EVENT: | PRICE: | SOURCE: |
|---|---|---|---|
| 20 Jul, 2018 | Sold | $328,000 | MRED MLS |
| 18 Jun, 2018 | Under contract | $325,000 | MRED MLS |
| 7 Jun, 2018 | Listed for sale | $325,000 | MRED MLS |
Room Specifics
Total Bedrooms: 5
Bedrooms Above Ground: 4
Bedrooms Below Ground: 1
Dimensions: —
Floor Type: Carpet
Dimensions: —
Floor Type: Carpet
Dimensions: —
Floor Type: Carpet
Dimensions: —
Floor Type: —
Full Bathrooms: 3
Bathroom Amenities: Separate Shower,Double Sink,Soaking Tub
Bathroom in Basement: 0
Rooms: Balcony/Porch/Lanai,Eating Area,Loft,Bedroom 5,Exercise Room,Media Room,Recreation Room
Basement Description: Finished
Other Specifics
| 2 | |
| Concrete Perimeter | |
| Asphalt | |
| Balcony, Patio, Brick Paver Patio, Storms/Screens | |
| Park Adjacent | |
| 60 X 134 | |
| — | |
| Full | |
| Vaulted/Cathedral Ceilings, Hardwood Floors, Wood Laminate Floors, First Floor Laundry | |
| Range, Microwave, Dishwasher, Refrigerator, Washer, Dryer, Disposal, Stainless Steel Appliance(s) | |
| Not in DB | |
| Sidewalks, Street Lights, Street Paved | |
| — | |
| — | |
| — |
Tax History
| Year | Property Taxes |
|---|---|
| 2018 | $8,602 |
Contact Agent
Nearby Similar Homes
Nearby Sold Comparables
Contact Agent
Listing Provided By
Century 21 Pride Realty










