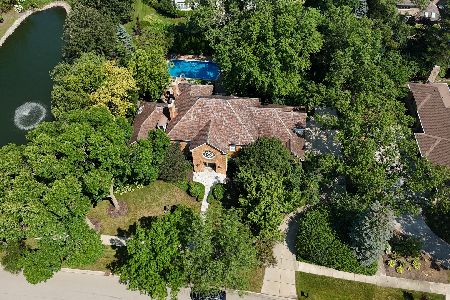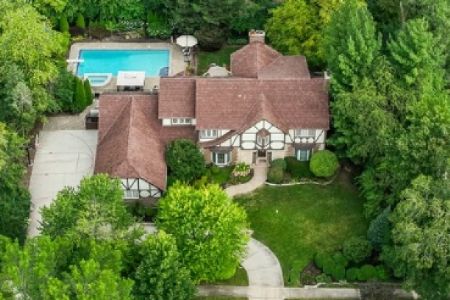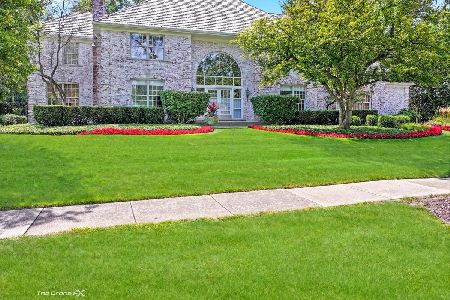2256 Pebble Creek Drive, Lisle, Illinois 60532
$750,000
|
Sold
|
|
| Status: | Closed |
| Sqft: | 5,872 |
| Cost/Sqft: | $143 |
| Beds: | 4 |
| Baths: | 6 |
| Year Built: | 1987 |
| Property Taxes: | $29,007 |
| Days On Market: | 4073 |
| Lot Size: | 0,00 |
Description
Prestigious Corporate Woods subdivision..home with open floor plan, granite kitchen, 2 story family room, real theater in lower level, 1st floor master, study, den, all bedrooms ensuite. Wonderful home for entertaining and making lasting memories. Easy access to expressways and Naperville schools.
Property Specifics
| Single Family | |
| — | |
| Traditional | |
| 1987 | |
| Full | |
| — | |
| No | |
| 0 |
| Du Page | |
| Corporate Woods | |
| 400 / Annual | |
| Insurance | |
| Lake Michigan | |
| Public Sewer, Sewer-Storm | |
| 08796540 | |
| 0804204023 |
Property History
| DATE: | EVENT: | PRICE: | SOURCE: |
|---|---|---|---|
| 30 Mar, 2015 | Sold | $750,000 | MRED MLS |
| 21 Feb, 2015 | Under contract | $839,000 | MRED MLS |
| 3 Dec, 2014 | Listed for sale | $839,000 | MRED MLS |
Room Specifics
Total Bedrooms: 4
Bedrooms Above Ground: 4
Bedrooms Below Ground: 0
Dimensions: —
Floor Type: Carpet
Dimensions: —
Floor Type: Carpet
Dimensions: —
Floor Type: Carpet
Full Bathrooms: 6
Bathroom Amenities: Whirlpool,Separate Shower,Double Sink
Bathroom in Basement: 1
Rooms: Den,Game Room,Office,Recreation Room,Utility Room-1st Floor,Other Room
Basement Description: Finished
Other Specifics
| 3 | |
| Concrete Perimeter | |
| Concrete | |
| Deck, Patio | |
| Cul-De-Sac,Landscaped,Wooded | |
| 135X154X140X154 | |
| Interior Stair | |
| Full | |
| Vaulted/Cathedral Ceilings, Bar-Wet, First Floor Bedroom | |
| Double Oven, Microwave, Dishwasher, Refrigerator, Disposal | |
| Not in DB | |
| Sidewalks, Street Lights, Street Paved | |
| — | |
| — | |
| Wood Burning, Gas Starter |
Tax History
| Year | Property Taxes |
|---|---|
| 2015 | $29,007 |
Contact Agent
Nearby Similar Homes
Nearby Sold Comparables
Contact Agent
Listing Provided By
Re/Max Signature Homes







