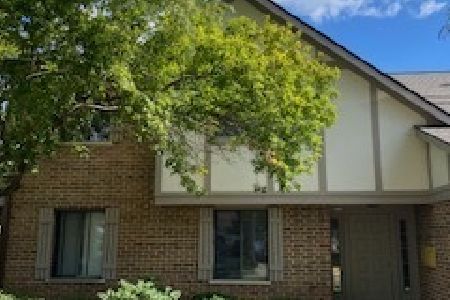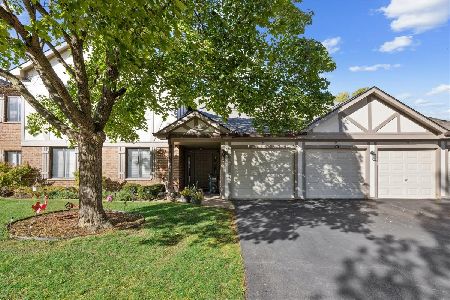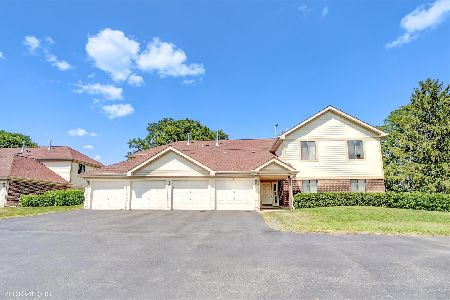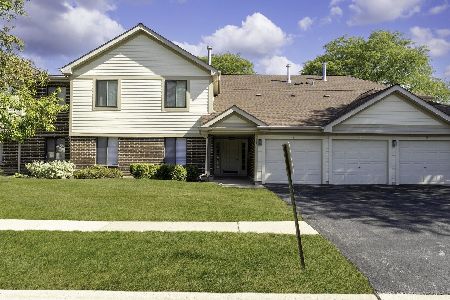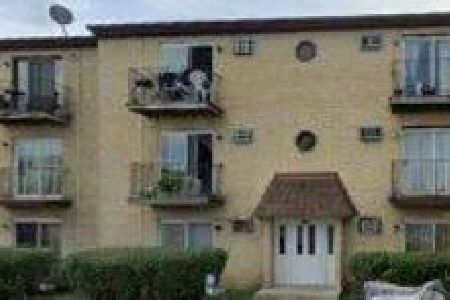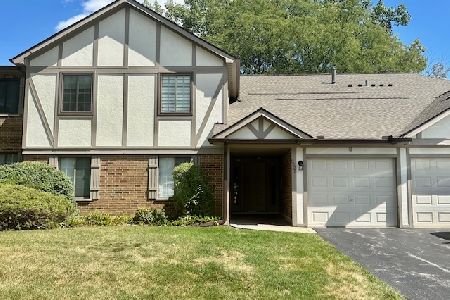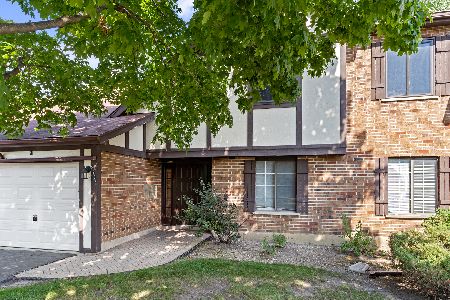2259 Enlund Drive, Palatine, Illinois 60074
$148,000
|
Sold
|
|
| Status: | Closed |
| Sqft: | 0 |
| Cost/Sqft: | — |
| Beds: | 3 |
| Baths: | 2 |
| Year Built: | 1984 |
| Property Taxes: | $2,813 |
| Days On Market: | 3795 |
| Lot Size: | 0,00 |
Description
If you've been waiting for a RENOVATED, rarely available 3 bdrm CORNER unit, your wait is over! Soaring cathedral ceilings - new oak laminate floors & carpet - remodeled kitchen with 42" maple cabinets, solid surface counters, 2 pantries, pull-out drawers & wine rack plus an eating area - master suite with new sink & fixtures - new 6 panel white doors & baseboard trim - freshly painted throughout - new brushed nickel light fixtures - deck overlooking trees & green space with access from both the kitchen & living room - 2 story stone fireplace with gas logs in living room - big bdrms 2 & 3 - separate laundry room with shelves & pegboard. Really....too much to list. Put this at the top of your list, but hurry before it's gone!!!
Property Specifics
| Condos/Townhomes | |
| 1 | |
| — | |
| 1984 | |
| None | |
| — | |
| No | |
| — |
| Cook | |
| Deerpath Manor | |
| 211 / Monthly | |
| Insurance,Exterior Maintenance,Lawn Care,Snow Removal | |
| Lake Michigan | |
| Public Sewer | |
| 08990268 | |
| 02011010131128 |
Nearby Schools
| NAME: | DISTRICT: | DISTANCE: | |
|---|---|---|---|
|
Grade School
Lake Louise Elementary School |
15 | — | |
|
Middle School
Winston Campus-junior High |
15 | Not in DB | |
|
High School
Palatine High School |
211 | Not in DB | |
Property History
| DATE: | EVENT: | PRICE: | SOURCE: |
|---|---|---|---|
| 27 Aug, 2015 | Sold | $148,000 | MRED MLS |
| 24 Jul, 2015 | Under contract | $150,000 | MRED MLS |
| 22 Jul, 2015 | Listed for sale | $150,000 | MRED MLS |
| 19 Aug, 2019 | Sold | $163,000 | MRED MLS |
| 3 Jul, 2019 | Under contract | $169,900 | MRED MLS |
| 27 Jun, 2019 | Listed for sale | $169,900 | MRED MLS |
Room Specifics
Total Bedrooms: 3
Bedrooms Above Ground: 3
Bedrooms Below Ground: 0
Dimensions: —
Floor Type: Carpet
Dimensions: —
Floor Type: Carpet
Full Bathrooms: 2
Bathroom Amenities: —
Bathroom in Basement: —
Rooms: Foyer
Basement Description: None
Other Specifics
| 1 | |
| Concrete Perimeter | |
| Asphalt | |
| Deck, Storms/Screens, End Unit | |
| Common Grounds | |
| 115 X 116 X 117 X 51 X 57 | |
| — | |
| Full | |
| Vaulted/Cathedral Ceilings, Wood Laminate Floors, Laundry Hook-Up in Unit, Storage | |
| Range, Microwave, Dishwasher, Refrigerator, Disposal | |
| Not in DB | |
| — | |
| — | |
| Park | |
| Attached Fireplace Doors/Screen, Gas Log |
Tax History
| Year | Property Taxes |
|---|---|
| 2015 | $2,813 |
| 2019 | $2,982 |
Contact Agent
Nearby Similar Homes
Nearby Sold Comparables
Contact Agent
Listing Provided By
Keller Williams Success Realty

