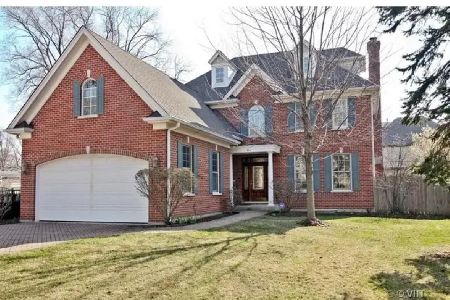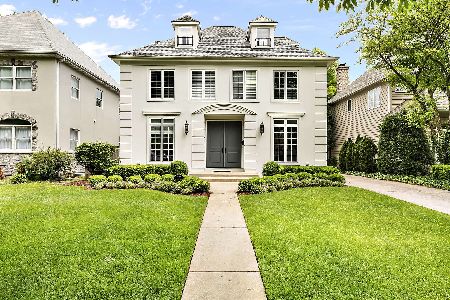226 Justina, Hinsdale, Illinois 60521
$900,000
|
Sold
|
|
| Status: | Closed |
| Sqft: | 0 |
| Cost/Sqft: | — |
| Beds: | 5 |
| Baths: | 5 |
| Year Built: | 1994 |
| Property Taxes: | $13,531 |
| Days On Market: | 4980 |
| Lot Size: | 0,00 |
Description
Beautiful Brick and Cedar w/ 4 finished levels-- 5 BR, & 4.5 bath home with a multitude of updates in 2011--A luxurious Master Bth, Finished LL w/ Full Bath, Mud Room, Paint & Carpet throughout to name a few. You also find a chef's kitchen with granite and SS, FR w/ Pella french doors to fenced yard. Crown, Hardwood Flrs, Plantation shutters. Great in town location.. walk to Blue Ribon Lane School, train, town.
Property Specifics
| Single Family | |
| — | |
| Traditional | |
| 1994 | |
| Full | |
| — | |
| No | |
| — |
| Cook | |
| — | |
| 0 / Not Applicable | |
| None | |
| Lake Michigan | |
| Public Sewer | |
| 08042008 | |
| 18063140140000 |
Nearby Schools
| NAME: | DISTRICT: | DISTANCE: | |
|---|---|---|---|
|
Grade School
The Lane Elementary School |
181 | — | |
|
Middle School
Hinsdale Middle School |
181 | Not in DB | |
|
High School
Hinsdale Central High School |
86 | Not in DB | |
Property History
| DATE: | EVENT: | PRICE: | SOURCE: |
|---|---|---|---|
| 6 Aug, 2007 | Sold | $828,240 | MRED MLS |
| 26 Jul, 2007 | Under contract | $899,000 | MRED MLS |
| 9 Jul, 2007 | Listed for sale | $899,000 | MRED MLS |
| 29 Jun, 2010 | Sold | $825,000 | MRED MLS |
| 21 May, 2010 | Under contract | $869,000 | MRED MLS |
| 11 May, 2010 | Listed for sale | $869,000 | MRED MLS |
| 21 Jun, 2012 | Sold | $900,000 | MRED MLS |
| 20 Apr, 2012 | Under contract | $899,000 | MRED MLS |
| 13 Apr, 2012 | Listed for sale | $899,000 | MRED MLS |
Room Specifics
Total Bedrooms: 5
Bedrooms Above Ground: 5
Bedrooms Below Ground: 0
Dimensions: —
Floor Type: Carpet
Dimensions: —
Floor Type: Carpet
Dimensions: —
Floor Type: Carpet
Dimensions: —
Floor Type: —
Full Bathrooms: 5
Bathroom Amenities: Whirlpool,Separate Shower,Double Sink,Full Body Spray Shower
Bathroom in Basement: 1
Rooms: Bonus Room,Bedroom 5,Breakfast Room,Exercise Room,Mud Room,Recreation Room
Basement Description: Finished
Other Specifics
| 2 | |
| Concrete Perimeter | |
| Asphalt | |
| Deck | |
| Fenced Yard | |
| 50X130 | |
| Finished | |
| Full | |
| Vaulted/Cathedral Ceilings, Skylight(s), Hardwood Floors, First Floor Laundry | |
| Range, Microwave, Dishwasher, Refrigerator, Washer, Dryer, Disposal, Stainless Steel Appliance(s) | |
| Not in DB | |
| — | |
| — | |
| — | |
| — |
Tax History
| Year | Property Taxes |
|---|---|
| 2007 | $11,144 |
| 2010 | $12,208 |
| 2012 | $13,531 |
Contact Agent
Nearby Similar Homes
Nearby Sold Comparables
Contact Agent
Listing Provided By
Coldwell Banker Residential










