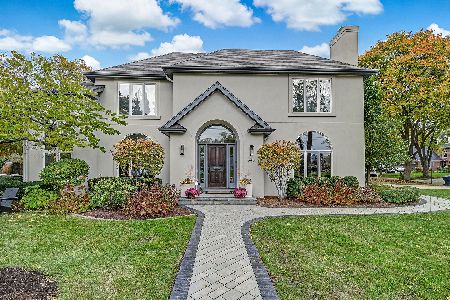212 Justina Street, Hinsdale, Illinois 60521
$744,000
|
Sold
|
|
| Status: | Closed |
| Sqft: | 3,777 |
| Cost/Sqft: | $205 |
| Beds: | 4 |
| Baths: | 4 |
| Year Built: | 1996 |
| Property Taxes: | $17,393 |
| Days On Market: | 4008 |
| Lot Size: | 0,19 |
Description
"The" opportunity to live in a beautiful home on one of the friendliest blocks in town! Steps to park, shops & train...experience all Hinsdale has to offer. Light & bright family room with fireplace opens to the kitchen, piano room & formal dining. 1st floor office offers a bedroom option & full bath. The Master Suite boasts a private balcony, spa & shower with loft. Private deck w/hot tub & fenced yard. Broker owned
Property Specifics
| Single Family | |
| — | |
| Traditional | |
| 1996 | |
| Full | |
| TRADITIONAL | |
| No | |
| 0.19 |
| Cook | |
| — | |
| 0 / Not Applicable | |
| None | |
| Lake Michigan | |
| Public Sewer | |
| 08832625 | |
| 18063140250000 |
Nearby Schools
| NAME: | DISTRICT: | DISTANCE: | |
|---|---|---|---|
|
Grade School
The Lane Elementary School |
181 | — | |
|
Middle School
Hinsdale Middle School |
181 | Not in DB | |
|
High School
Hinsdale Central High School |
86 | Not in DB | |
Property History
| DATE: | EVENT: | PRICE: | SOURCE: |
|---|---|---|---|
| 14 Aug, 2015 | Sold | $744,000 | MRED MLS |
| 9 Jul, 2015 | Under contract | $775,000 | MRED MLS |
| — | Last price change | $789,900 | MRED MLS |
| 6 Feb, 2015 | Listed for sale | $799,900 | MRED MLS |
| 27 Apr, 2017 | Under contract | $0 | MRED MLS |
| 19 Apr, 2017 | Listed for sale | $0 | MRED MLS |
| 12 Jun, 2019 | Under contract | $0 | MRED MLS |
| 20 May, 2019 | Listed for sale | $0 | MRED MLS |
| 14 Oct, 2019 | Under contract | $0 | MRED MLS |
| 4 Sep, 2019 | Listed for sale | $0 | MRED MLS |
Room Specifics
Total Bedrooms: 5
Bedrooms Above Ground: 4
Bedrooms Below Ground: 1
Dimensions: —
Floor Type: Carpet
Dimensions: —
Floor Type: Carpet
Dimensions: —
Floor Type: Hardwood
Dimensions: —
Floor Type: —
Full Bathrooms: 4
Bathroom Amenities: Whirlpool,Separate Shower,Double Sink
Bathroom in Basement: 1
Rooms: Bedroom 5,Loft,Recreation Room
Basement Description: Finished
Other Specifics
| 2.5 | |
| Concrete Perimeter | |
| Asphalt,Side Drive | |
| Balcony, Deck, Hot Tub | |
| — | |
| 62 X 131 | |
| — | |
| Full | |
| Skylight(s), Hardwood Floors, First Floor Bedroom, First Floor Laundry, First Floor Full Bath | |
| Double Oven, Microwave, Dishwasher, Refrigerator, Washer, Dryer, Disposal | |
| Not in DB | |
| Tennis Courts, Street Lights, Street Paved | |
| — | |
| — | |
| — |
Tax History
| Year | Property Taxes |
|---|---|
| 2015 | $17,393 |
Contact Agent
Nearby Similar Homes
Nearby Sold Comparables
Contact Agent
Listing Provided By
Baird & Warner









