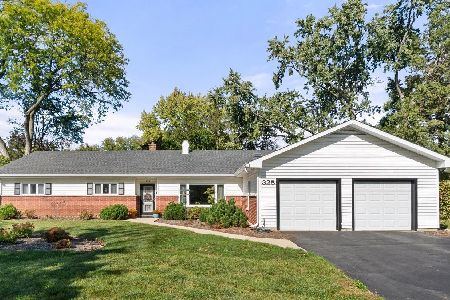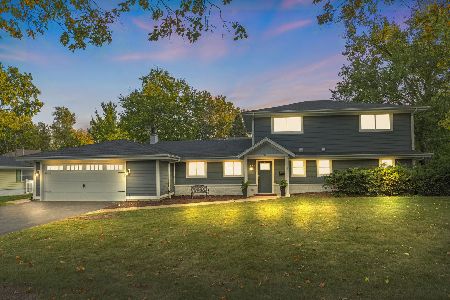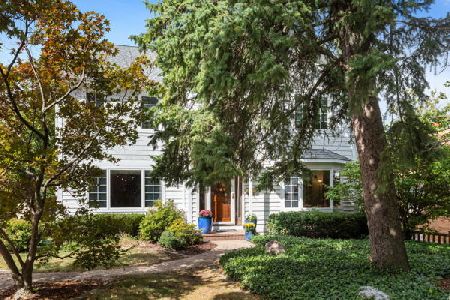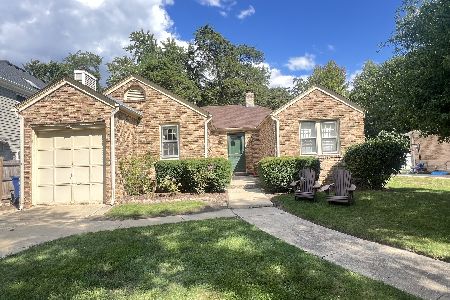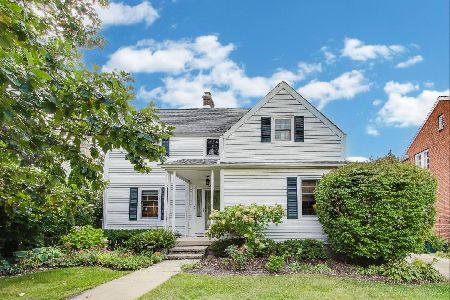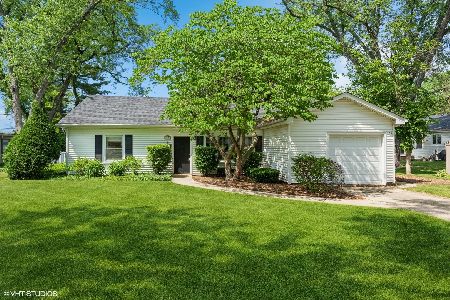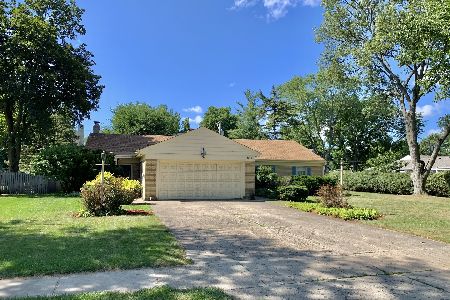226 Parkway Drive, Wheaton, Illinois 60187
$735,000
|
Sold
|
|
| Status: | Closed |
| Sqft: | 3,083 |
| Cost/Sqft: | $243 |
| Beds: | 4 |
| Baths: | 4 |
| Year Built: | 2014 |
| Property Taxes: | $5,931 |
| Days On Market: | 4007 |
| Lot Size: | 0,00 |
Description
Clean, fresh and new...this new custom home has just been completed by Windham Custom Homes and it's loaded with fine finishes and details incl. 3-car garage, 10' basement, volume ceilings in bedrooms, HW on 1st fl. and 2nd fl. hall, fabulous designer kitchen, quartz countertops and SS appl. Energy efficient. Open floor plan. Spacious master suite with walk in shower, soaking tub, and luxurious walk-in closet.
Property Specifics
| Single Family | |
| — | |
| Traditional | |
| 2014 | |
| Full | |
| — | |
| No | |
| — |
| Du Page | |
| — | |
| 0 / Not Applicable | |
| None | |
| Lake Michigan | |
| Public Sewer, Sewer-Storm | |
| 08786977 | |
| 0509301012 |
Nearby Schools
| NAME: | DISTRICT: | DISTANCE: | |
|---|---|---|---|
|
Grade School
Hawthorne Elementary School |
200 | — | |
|
Middle School
Franklin Middle School |
200 | Not in DB | |
|
High School
Wheaton North High School |
200 | Not in DB | |
Property History
| DATE: | EVENT: | PRICE: | SOURCE: |
|---|---|---|---|
| 11 Feb, 2014 | Sold | $200,000 | MRED MLS |
| 27 Nov, 2013 | Under contract | $210,000 | MRED MLS |
| 19 Nov, 2013 | Listed for sale | $210,000 | MRED MLS |
| 17 Apr, 2015 | Sold | $735,000 | MRED MLS |
| 19 Feb, 2015 | Under contract | $749,900 | MRED MLS |
| 15 Nov, 2014 | Listed for sale | $749,900 | MRED MLS |
Room Specifics
Total Bedrooms: 4
Bedrooms Above Ground: 4
Bedrooms Below Ground: 0
Dimensions: —
Floor Type: Carpet
Dimensions: —
Floor Type: Carpet
Dimensions: —
Floor Type: Carpet
Full Bathrooms: 4
Bathroom Amenities: Separate Shower,Double Sink,Soaking Tub
Bathroom in Basement: 0
Rooms: Den,Eating Area,Mud Room,Walk In Closet
Basement Description: Unfinished,Bathroom Rough-In
Other Specifics
| 3 | |
| Concrete Perimeter | |
| Asphalt | |
| Brick Paver Patio | |
| Landscaped | |
| 100 X 146 | |
| Unfinished | |
| Full | |
| Vaulted/Cathedral Ceilings, Hardwood Floors, Second Floor Laundry | |
| Double Oven, Microwave, Dishwasher, Disposal, Stainless Steel Appliance(s) | |
| Not in DB | |
| Sidewalks, Street Lights, Street Paved | |
| — | |
| — | |
| Heatilator |
Tax History
| Year | Property Taxes |
|---|---|
| 2014 | $5,887 |
| 2015 | $5,931 |
Contact Agent
Nearby Similar Homes
Nearby Sold Comparables
Contact Agent
Listing Provided By
Realty Executives Premiere

