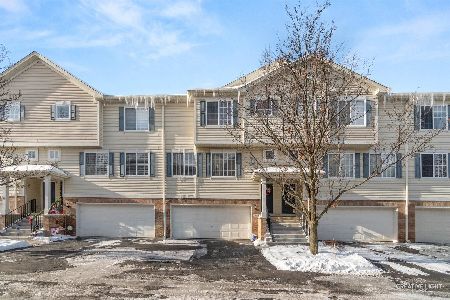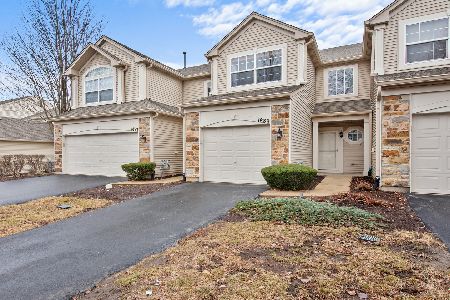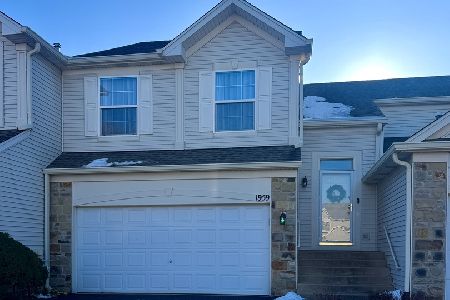2268 Summerlin Drive, Aurora, Illinois 60503
$162,000
|
Sold
|
|
| Status: | Closed |
| Sqft: | 1,168 |
| Cost/Sqft: | $141 |
| Beds: | 2 |
| Baths: | 2 |
| Year Built: | 2006 |
| Property Taxes: | $3,773 |
| Days On Market: | 2310 |
| Lot Size: | 0,00 |
Description
This is the ONE! Gorgeous maintenance free, end unit, ranch home with open floor plan! Spacious living room area in today's colors through out the home! Eat in kitchen with upgraded 42" Maple Cabinets, stunning back splash and double door fridge w/freezer drawer! Master bedroom with walk in closet and private bath! Second bedroom and full second bath perfect for guests, an office, craft or exercise room! Enjoy your outdoors by grilling or relaxing on your patio overlooking beautiful prairie retention area! So much better than looking into your neighbors house! Laundry room with full size washer and dryer PLUS 2 car attached garage! This home is absolutely a gem and move in ready! Oswego 308 schools too!
Property Specifics
| Condos/Townhomes | |
| 1 | |
| — | |
| 2006 | |
| None | |
| — | |
| No | |
| — |
| Kendall | |
| Grand Pointe Trails | |
| 143 / Monthly | |
| Insurance,Exterior Maintenance,Lawn Care,Snow Removal | |
| Public | |
| Public Sewer | |
| 10530168 | |
| 0301328076 |
Nearby Schools
| NAME: | DISTRICT: | DISTANCE: | |
|---|---|---|---|
|
Grade School
The Wheatlands Elementary School |
308 | — | |
|
Middle School
Bednarcik Junior High School |
308 | Not in DB | |
|
High School
Oswego East High School |
308 | Not in DB | |
Property History
| DATE: | EVENT: | PRICE: | SOURCE: |
|---|---|---|---|
| 5 Jan, 2017 | Sold | $152,000 | MRED MLS |
| 9 Nov, 2016 | Under contract | $154,000 | MRED MLS |
| 27 May, 2016 | Listed for sale | $150,000 | MRED MLS |
| 15 Nov, 2019 | Sold | $162,000 | MRED MLS |
| 3 Oct, 2019 | Under contract | $165,000 | MRED MLS |
| 26 Sep, 2019 | Listed for sale | $165,000 | MRED MLS |
Room Specifics
Total Bedrooms: 2
Bedrooms Above Ground: 2
Bedrooms Below Ground: 0
Dimensions: —
Floor Type: Carpet
Full Bathrooms: 2
Bathroom Amenities: Separate Shower
Bathroom in Basement: —
Rooms: No additional rooms
Basement Description: None
Other Specifics
| 2 | |
| Concrete Perimeter | |
| Asphalt | |
| Patio | |
| — | |
| COMMON | |
| — | |
| Full | |
| First Floor Bedroom, First Floor Laundry, First Floor Full Bath, Laundry Hook-Up in Unit | |
| Range, Microwave, Dishwasher, Refrigerator, Washer, Dryer | |
| Not in DB | |
| — | |
| — | |
| — | |
| — |
Tax History
| Year | Property Taxes |
|---|---|
| 2017 | $3,548 |
| 2019 | $3,773 |
Contact Agent
Nearby Similar Homes
Nearby Sold Comparables
Contact Agent
Listing Provided By
Wheatland Realty










