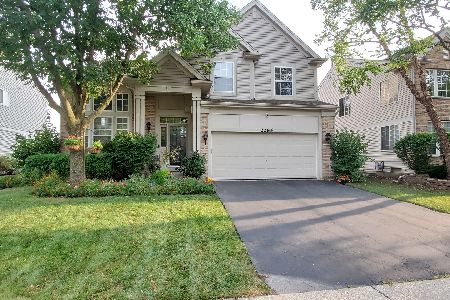2277 Halsted Lane, Aurora, Illinois 60503
$312,000
|
Sold
|
|
| Status: | Closed |
| Sqft: | 2,064 |
| Cost/Sqft: | $145 |
| Beds: | 4 |
| Baths: | 3 |
| Year Built: | 1999 |
| Property Taxes: | $9,114 |
| Days On Market: | 1931 |
| Lot Size: | 0,16 |
Description
Welcome Home to this Wheatlands Community gem! Located on a Cul-de-sac road with your lot backing to an open field, trails and nearby view of pond!! This beauty features a soaring two story Living/Dining Room with plenty of light shining in! Enjoy 9 Ft Ceilings in Dining, Family Room and Kitchen, which offers 42" White Cabinetry, SS Appliances, Pantry, Island Seating looking into Family room w/Brick Fireplace and NEW Luxury Vinyl Flooring throughout. Finished Basement with NEW Carpeting. Luxury Master Suite with Soaking Tub and Separate Shower. NEW Carpet, NEW A/C!! GREAT Backyard space with Brick Patio in a NEW Fenced Yard. Neutral Paint is ready for your Move in and finishing touches!! Acclaimed Oswego 308 Schools, parks, paths, restaurants...all nearby!! Call today for your private showing! Happy to Help!
Property Specifics
| Single Family | |
| — | |
| Traditional | |
| 1999 | |
| Full | |
| — | |
| No | |
| 0.16 |
| Will | |
| Wheatlands | |
| 260 / Annual | |
| Insurance | |
| Public | |
| Public Sewer, Sewer-Storm | |
| 10897107 | |
| 0701061030030000 |
Nearby Schools
| NAME: | DISTRICT: | DISTANCE: | |
|---|---|---|---|
|
Grade School
The Wheatlands Elementary School |
308 | — | |
|
Middle School
Bednarcik Junior High School |
308 | Not in DB | |
|
High School
Oswego East High School |
308 | Not in DB | |
Property History
| DATE: | EVENT: | PRICE: | SOURCE: |
|---|---|---|---|
| 18 Aug, 2015 | Sold | $280,000 | MRED MLS |
| 21 Jul, 2015 | Under contract | $284,999 | MRED MLS |
| — | Last price change | $289,900 | MRED MLS |
| 2 Apr, 2015 | Listed for sale | $295,000 | MRED MLS |
| 18 Aug, 2015 | Under contract | $0 | MRED MLS |
| 17 Jul, 2015 | Listed for sale | $0 | MRED MLS |
| 27 Aug, 2016 | Under contract | $0 | MRED MLS |
| 21 Aug, 2016 | Listed for sale | $0 | MRED MLS |
| 17 Nov, 2020 | Sold | $312,000 | MRED MLS |
| 10 Oct, 2020 | Under contract | $300,000 | MRED MLS |
| 9 Oct, 2020 | Listed for sale | $300,000 | MRED MLS |
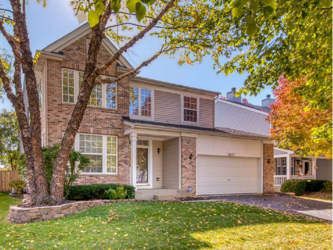
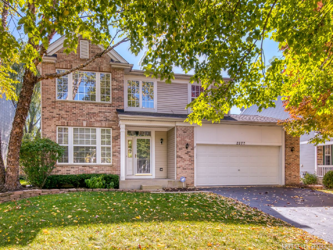
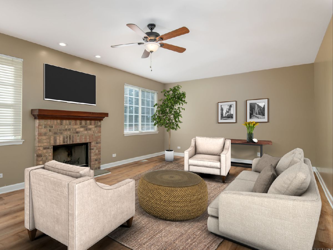
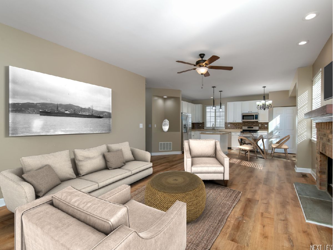
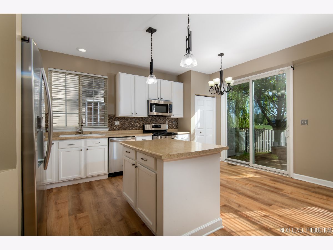
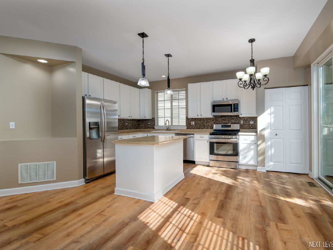
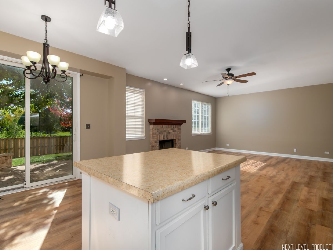
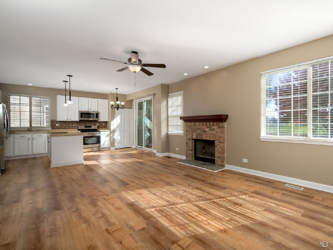
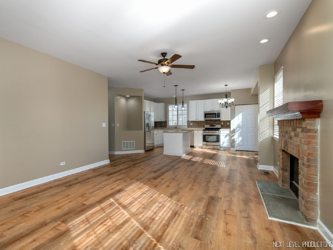
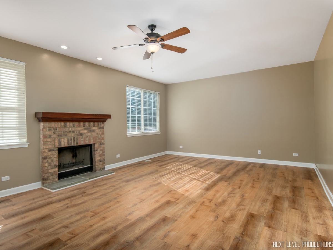
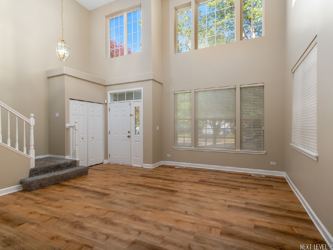
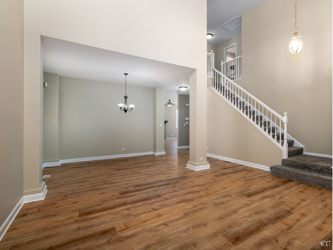
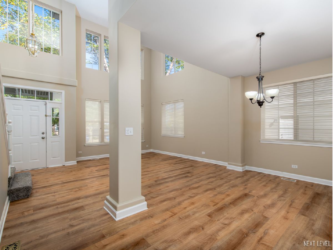
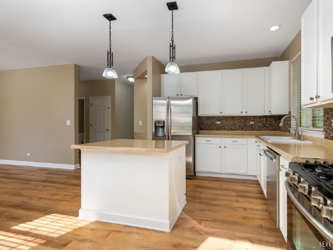
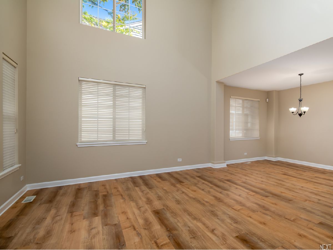
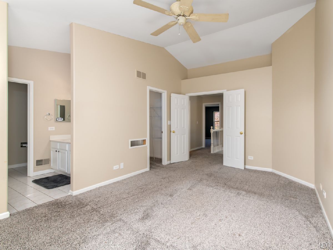
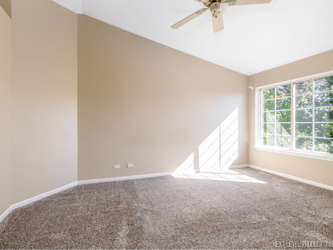
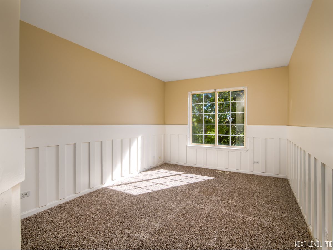
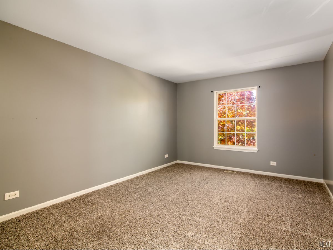
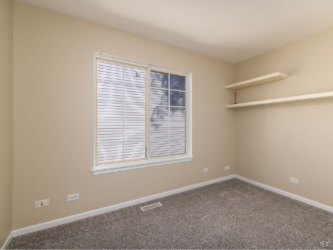
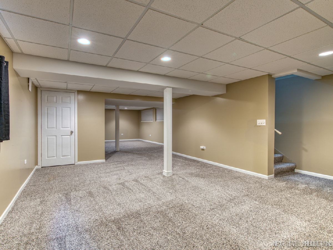
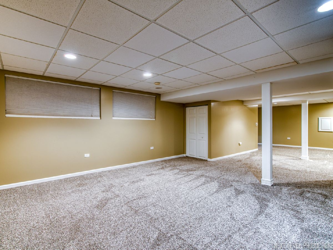
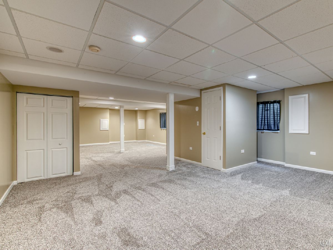
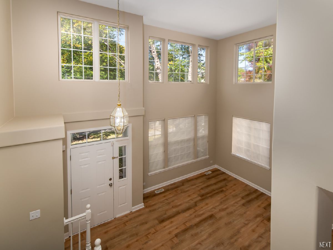
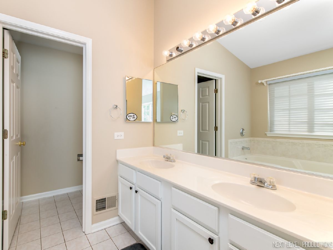
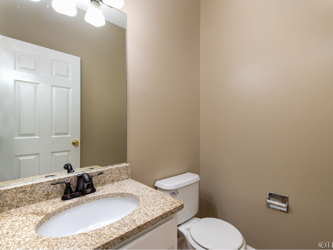
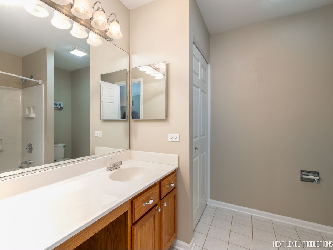
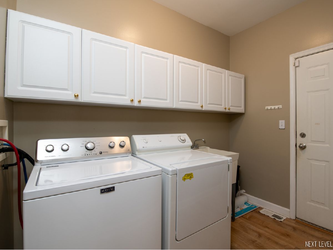
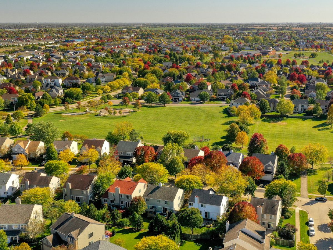
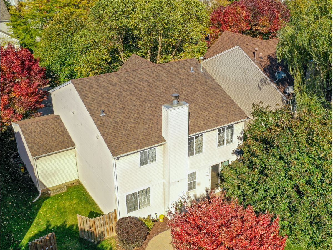
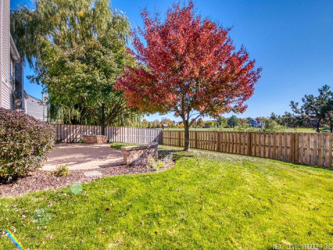
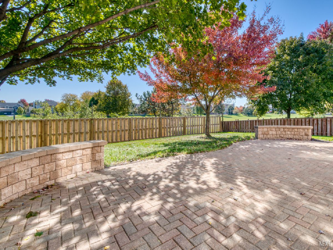
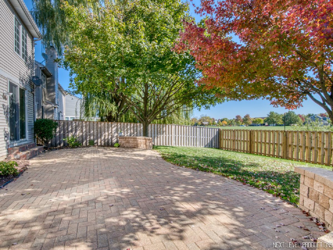
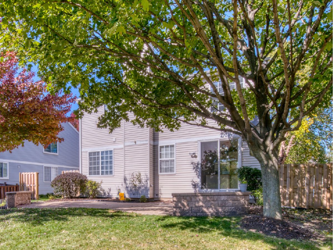
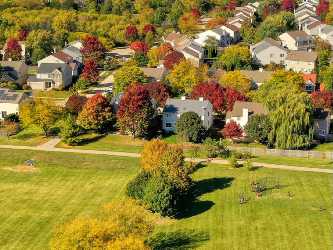
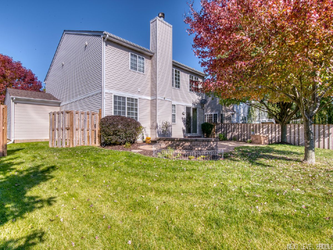
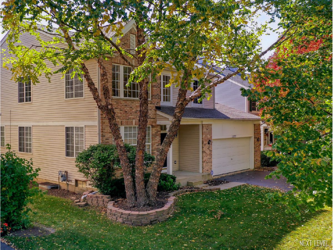
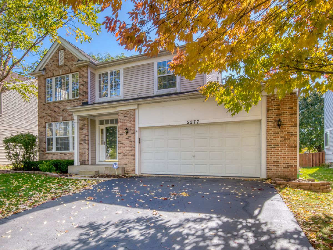
Room Specifics
Total Bedrooms: 4
Bedrooms Above Ground: 4
Bedrooms Below Ground: 0
Dimensions: —
Floor Type: Carpet
Dimensions: —
Floor Type: Carpet
Dimensions: —
Floor Type: Carpet
Full Bathrooms: 3
Bathroom Amenities: Separate Shower,Double Sink,Garden Tub
Bathroom in Basement: 0
Rooms: Recreation Room
Basement Description: Finished,Crawl
Other Specifics
| 2 | |
| Concrete Perimeter | |
| Asphalt | |
| Patio, Porch, Storms/Screens | |
| Cul-De-Sac,Fenced Yard,Landscaped,Park Adjacent,Water View,Backs to Open Grnd,Sidewalks,Streetlights | |
| 56X123 | |
| Unfinished | |
| Full | |
| Vaulted/Cathedral Ceilings, Wood Laminate Floors, Walk-In Closet(s), Ceilings - 9 Foot, Open Floorplan, Some Carpeting, Dining Combo | |
| Range, Microwave, Dishwasher, Refrigerator, Disposal, Stainless Steel Appliance(s) | |
| Not in DB | |
| Park, Lake, Curbs, Sidewalks, Street Lights, Street Paved | |
| — | |
| — | |
| Gas Starter |
Tax History
| Year | Property Taxes |
|---|---|
| 2015 | $8,626 |
| 2020 | $9,114 |
Contact Agent
Nearby Similar Homes
Nearby Sold Comparables
Contact Agent
Listing Provided By
john greene, Realtor








