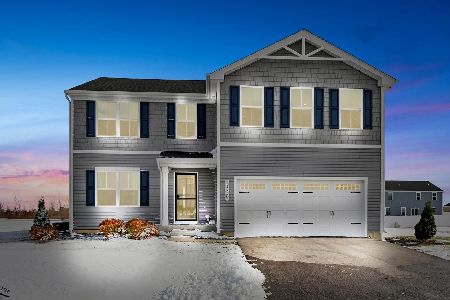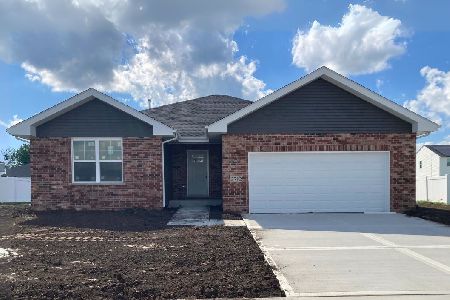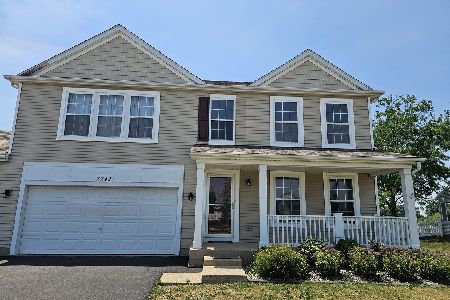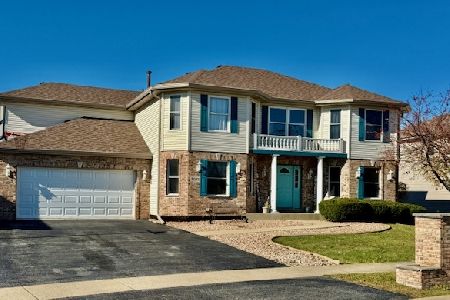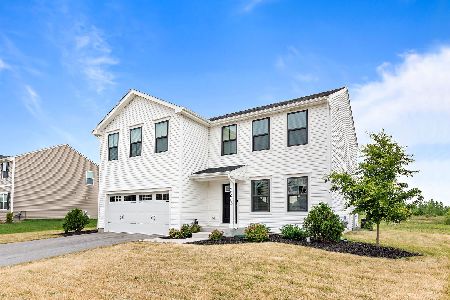2261 Summerfield Street, Bourbonnais, Illinois 60914
$218,000
|
Sold
|
|
| Status: | Closed |
| Sqft: | 2,350 |
| Cost/Sqft: | $93 |
| Beds: | 4 |
| Baths: | 3 |
| Year Built: | 2008 |
| Property Taxes: | $4,780 |
| Days On Market: | 2450 |
| Lot Size: | 0,33 |
Description
You are going to love, love, love this house! Wonderful 2 story in Bourbonnais! Beautiful home that has been tastefully updated, located in the desirable sub division of Summerfield! This is a house that you can just unpack... and enjoy! The work has been done for you! Enjoy the large fenced in yard with a deck large enough for all your party needs! The formal dining room can double as a formal living room and still has a large family room with the openness to the kitchen! 2nd floor laundry room, an extra sitting area upstairs and 4 bedrooms! The master ensuite has separate tub, full glass shower and a walk in California closet complete with built ins! Newer hot water heater, new humidifier in 2018, newer appliances, newer sump pump and new windows in 2 bedrooms! Perfectly located close to shopping, restaurants and movie theater! You do not want to miss seeing this move in ready home!
Property Specifics
| Single Family | |
| — | |
| — | |
| 2008 | |
| Partial | |
| — | |
| No | |
| 0.33 |
| Kankakee | |
| — | |
| 0 / Not Applicable | |
| None | |
| Public | |
| Public Sewer | |
| 10375952 | |
| 17091030210200 |
Property History
| DATE: | EVENT: | PRICE: | SOURCE: |
|---|---|---|---|
| 15 Jul, 2011 | Sold | $191,000 | MRED MLS |
| 30 Jun, 2011 | Under contract | $194,900 | MRED MLS |
| 12 May, 2011 | Listed for sale | $194,900 | MRED MLS |
| 20 Jun, 2019 | Sold | $218,000 | MRED MLS |
| 20 May, 2019 | Under contract | $218,000 | MRED MLS |
| 10 May, 2019 | Listed for sale | $218,000 | MRED MLS |
Room Specifics
Total Bedrooms: 4
Bedrooms Above Ground: 4
Bedrooms Below Ground: 0
Dimensions: —
Floor Type: —
Dimensions: —
Floor Type: —
Dimensions: —
Floor Type: —
Full Bathrooms: 3
Bathroom Amenities: Separate Shower,Double Sink
Bathroom in Basement: 0
Rooms: Sitting Room
Basement Description: Unfinished,Egress Window
Other Specifics
| 2 | |
| — | |
| — | |
| Deck | |
| Fenced Yard | |
| 86X206X40X118X48X129 | |
| — | |
| Full | |
| Wood Laminate Floors, Second Floor Laundry, Built-in Features, Walk-In Closet(s) | |
| Range, Microwave, Dishwasher, Refrigerator, Washer, Dryer, Disposal | |
| Not in DB | |
| — | |
| — | |
| — | |
| Wood Burning |
Tax History
| Year | Property Taxes |
|---|---|
| 2011 | $4,810 |
| 2019 | $4,780 |
Contact Agent
Nearby Similar Homes
Nearby Sold Comparables
Contact Agent
Listing Provided By
McColly Bennett Real Estate

