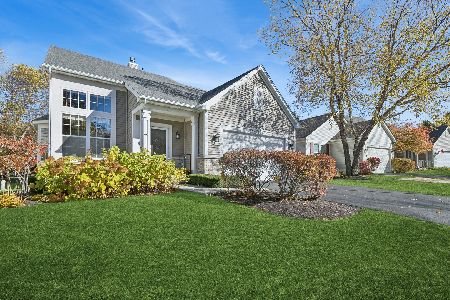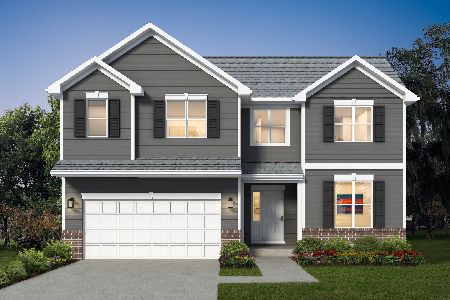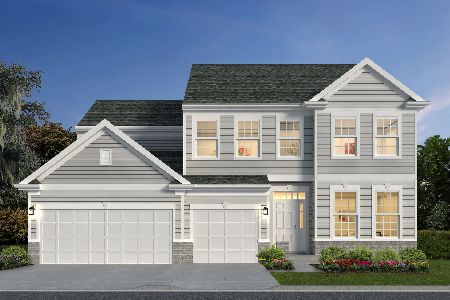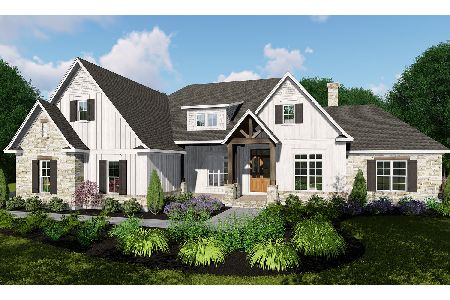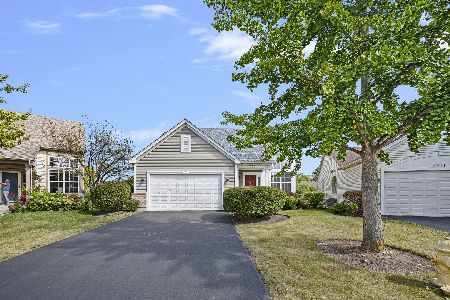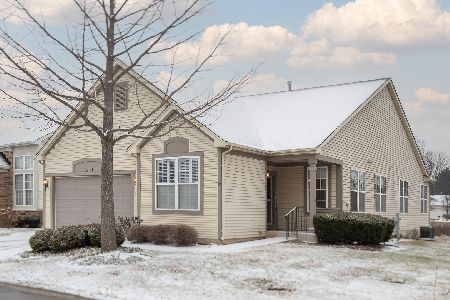2261 Wilshire Court, Grayslake, Illinois 60030
$240,000
|
Sold
|
|
| Status: | Closed |
| Sqft: | 2,355 |
| Cost/Sqft: | $106 |
| Beds: | 3 |
| Baths: | 4 |
| Year Built: | 2001 |
| Property Taxes: | $10,906 |
| Days On Market: | 3970 |
| Lot Size: | 0,20 |
Description
First floor master bedroom in an immaculate home, with brand new granite counters & brand new stainless steel appliances, newly painted, & fresh staging offers a vibrant looking home to all buyers. Seller says bring an offer, no reason to wait on this one. If you visited before, look again many changes, including brand new lighting fixtures & other updates. 55 & older community of active adults, gated entry, golf too
Property Specifics
| Single Family | |
| — | |
| Contemporary | |
| 2001 | |
| Full,English | |
| TWO STORY | |
| No | |
| 0.2 |
| Lake | |
| Carillon North | |
| 212 / Monthly | |
| Insurance,Clubhouse,Exercise Facilities,Pool,Lawn Care,Snow Removal | |
| Lake Michigan,Public | |
| Public Sewer, Sewer-Storm | |
| 08830460 | |
| 06141060070000 |
Nearby Schools
| NAME: | DISTRICT: | DISTANCE: | |
|---|---|---|---|
|
Grade School
Avon Center Elementary School |
46 | — | |
|
Middle School
Grayslake Middle School |
46 | Not in DB | |
|
High School
Grayslake North High School |
127 | Not in DB | |
|
Alternate Elementary School
Frederick School |
— | Not in DB | |
Property History
| DATE: | EVENT: | PRICE: | SOURCE: |
|---|---|---|---|
| 15 Jun, 2015 | Sold | $240,000 | MRED MLS |
| 27 Apr, 2015 | Under contract | $249,999 | MRED MLS |
| — | Last price change | $265,000 | MRED MLS |
| 3 Feb, 2015 | Listed for sale | $265,000 | MRED MLS |
| 7 Sep, 2018 | Sold | $310,000 | MRED MLS |
| 3 Jul, 2018 | Under contract | $325,000 | MRED MLS |
| 18 May, 2018 | Listed for sale | $325,000 | MRED MLS |
Room Specifics
Total Bedrooms: 3
Bedrooms Above Ground: 3
Bedrooms Below Ground: 0
Dimensions: —
Floor Type: Carpet
Dimensions: —
Floor Type: Carpet
Full Bathrooms: 4
Bathroom Amenities: Whirlpool,Separate Shower,Double Sink,Soaking Tub
Bathroom in Basement: 1
Rooms: Eating Area,Foyer,Loft,Recreation Room,Sun Room
Basement Description: Finished
Other Specifics
| 2 | |
| Concrete Perimeter | |
| Asphalt | |
| Deck, Storms/Screens | |
| Cul-De-Sac,Nature Preserve Adjacent,Wetlands adjacent,Irregular Lot,Landscaped | |
| 35X117X28X54X28X117 | |
| Unfinished | |
| Full | |
| Vaulted/Cathedral Ceilings, Bar-Wet, First Floor Bedroom, First Floor Laundry, First Floor Full Bath | |
| Range, Microwave, Dishwasher, Refrigerator, Bar Fridge, Disposal | |
| Not in DB | |
| Clubhouse, Pool, Sidewalks, Street Lights, Street Paved | |
| — | |
| — | |
| Attached Fireplace Doors/Screen, Gas Log, Gas Starter |
Tax History
| Year | Property Taxes |
|---|---|
| 2015 | $10,906 |
| 2018 | $10,751 |
Contact Agent
Nearby Similar Homes
Nearby Sold Comparables
Contact Agent
Listing Provided By
RE/MAX Suburban

