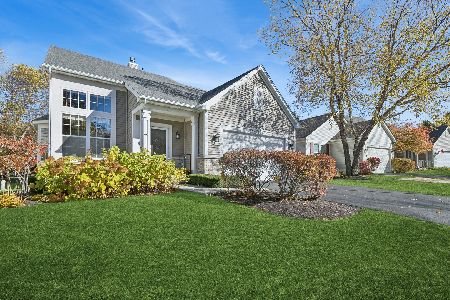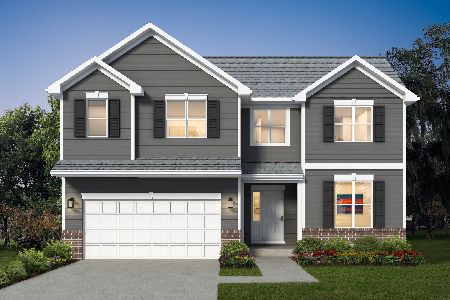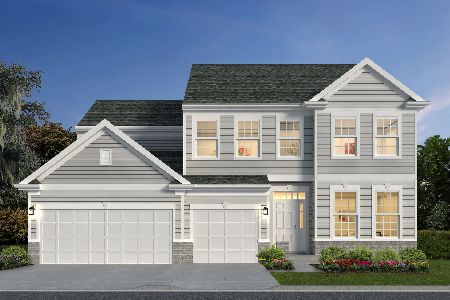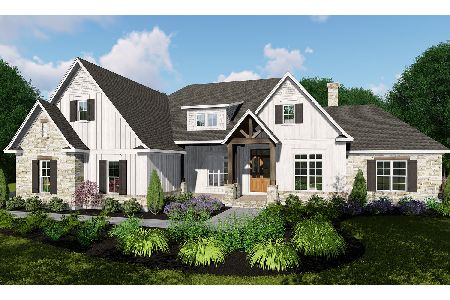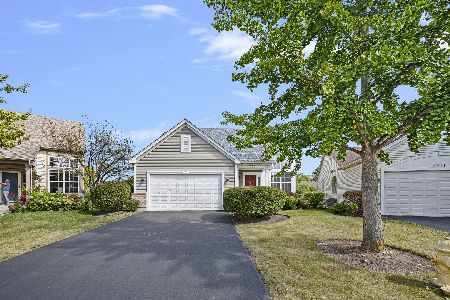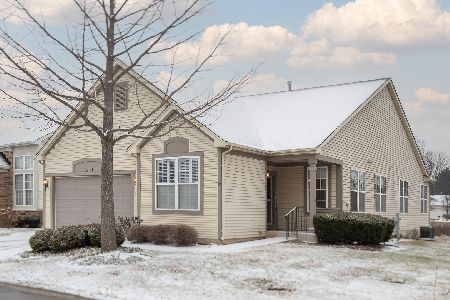2261 Wilshire Court, Grayslake, Illinois 60030
$310,000
|
Sold
|
|
| Status: | Closed |
| Sqft: | 2,355 |
| Cost/Sqft: | $138 |
| Beds: | 3 |
| Baths: | 4 |
| Year Built: | 2001 |
| Property Taxes: | $10,751 |
| Days On Market: | 2771 |
| Lot Size: | 0,20 |
Description
Immaculate, cul-de-sac location with preserve & nature views! Granite counters & Stainless Steel appliances, 4 season sun room, Vinyl planking flooring in foyer, laundry, kitchen & sun room. 1st floor master suite & laundry, inviting family room with custom gas log fireplace off of the kitchen...very open and bright. 2nd floor offers a large loft overlooking the living room, plus 2 additional bedrooms. Day-light/English basement offers a 2nd family room area plus a recreation area, wet bar, full bath with a Whirlpool tub, and plenty of storage. Convenient proximity to shopping/walking/biking paths, Metra station & more. 55 & older community of active adults, gated entry, and golf too. A vibrant, warm atmosphere to enjoy all of the amenities available.
Property Specifics
| Single Family | |
| — | |
| Contemporary | |
| 2001 | |
| Full,English | |
| SUN VALLEY | |
| No | |
| 0.2 |
| Lake | |
| Carillon North | |
| 225 / Monthly | |
| Insurance,Clubhouse,Exercise Facilities,Pool,Lawn Care,Snow Removal | |
| Public | |
| Sewer-Storm | |
| 09955138 | |
| 06141060070000 |
Nearby Schools
| NAME: | DISTRICT: | DISTANCE: | |
|---|---|---|---|
|
Grade School
Avon Center Elementary School |
46 | — | |
|
Middle School
Grayslake Middle School |
46 | Not in DB | |
|
High School
Grayslake North High School |
127 | Not in DB | |
Property History
| DATE: | EVENT: | PRICE: | SOURCE: |
|---|---|---|---|
| 15 Jun, 2015 | Sold | $240,000 | MRED MLS |
| 27 Apr, 2015 | Under contract | $249,999 | MRED MLS |
| — | Last price change | $265,000 | MRED MLS |
| 3 Feb, 2015 | Listed for sale | $265,000 | MRED MLS |
| 7 Sep, 2018 | Sold | $310,000 | MRED MLS |
| 3 Jul, 2018 | Under contract | $325,000 | MRED MLS |
| 18 May, 2018 | Listed for sale | $325,000 | MRED MLS |
Room Specifics
Total Bedrooms: 3
Bedrooms Above Ground: 3
Bedrooms Below Ground: 0
Dimensions: —
Floor Type: Carpet
Dimensions: —
Floor Type: Carpet
Full Bathrooms: 4
Bathroom Amenities: Double Sink,Soaking Tub
Bathroom in Basement: 1
Rooms: Eating Area,Great Room,Loft,Recreation Room,Foyer,Sun Room
Basement Description: Finished
Other Specifics
| 2 | |
| Concrete Perimeter | |
| Asphalt | |
| Deck, Porch, Storms/Screens | |
| Common Grounds,Cul-De-Sac,Nature Preserve Adjacent,Wetlands adjacent,Landscaped | |
| 35X118X110X118 | |
| Unfinished | |
| Full | |
| Vaulted/Cathedral Ceilings, Bar-Wet, First Floor Bedroom, First Floor Laundry, First Floor Full Bath | |
| Range, Microwave, Dishwasher, Refrigerator, Washer, Dryer, Disposal, Stainless Steel Appliance(s), Wine Refrigerator | |
| Not in DB | |
| Clubhouse, Pool, Sidewalks, Street Lights, Street Paved | |
| — | |
| — | |
| Attached Fireplace Doors/Screen, Gas Log |
Tax History
| Year | Property Taxes |
|---|---|
| 2015 | $10,906 |
| 2018 | $10,751 |
Contact Agent
Nearby Similar Homes
Nearby Sold Comparables
Contact Agent
Listing Provided By
Baird & Warner

