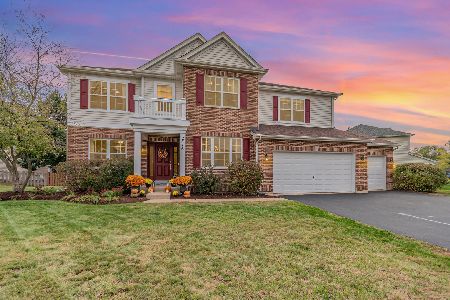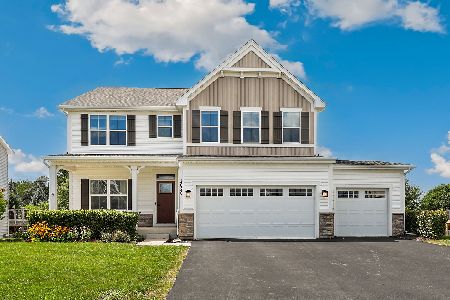2262 Emerald Lane, Yorkville, Illinois 60560
$219,000
|
Sold
|
|
| Status: | Closed |
| Sqft: | 2,470 |
| Cost/Sqft: | $89 |
| Beds: | 4 |
| Baths: | 3 |
| Year Built: | 2011 |
| Property Taxes: | $9,494 |
| Days On Market: | 2940 |
| Lot Size: | 0,35 |
Description
This 4-Bedroom, 2.5 bath Wilshire Model in Autumn Creek is located in a cul-de-sac and sits on one of the largest lots in the subdivision! A fifth Bedroom is located in the basement which also is set up for a full bathroom. Built by Pulte Builders, this beautiful house has upgrades to the original plans (enlarged footprint which expand family room and basement, upgraded to a 3 car garage). In addition, homeowners installed a top-of-the-line (Association approved) $10k fence ideal for children and pets and includes a large dog run which connects to a "dog mud room". The interior of this home has a neutral decor ideal for your creative decorating ideas. Property is being marketed as a "Short Sale"
Property Specifics
| Single Family | |
| — | |
| — | |
| 2011 | |
| Full | |
| WILSHIRE | |
| No | |
| 0.35 |
| Kendall | |
| Autumn Creek | |
| 0 / Not Applicable | |
| None | |
| Public | |
| Public Sewer | |
| 09775752 | |
| 0222481010 |
Nearby Schools
| NAME: | DISTRICT: | DISTANCE: | |
|---|---|---|---|
|
Grade School
Autumn Creek Elementary School |
115 | — | |
|
Middle School
Yorkville Middle School |
115 | Not in DB | |
|
High School
Yorkville High School |
115 | Not in DB | |
Property History
| DATE: | EVENT: | PRICE: | SOURCE: |
|---|---|---|---|
| 12 Jun, 2018 | Sold | $219,000 | MRED MLS |
| 8 Dec, 2017 | Under contract | $219,900 | MRED MLS |
| — | Last price change | $229,900 | MRED MLS |
| 10 Oct, 2017 | Listed for sale | $249,900 | MRED MLS |
| 22 May, 2019 | Sold | $290,000 | MRED MLS |
| 10 Apr, 2019 | Under contract | $299,900 | MRED MLS |
| 1 Apr, 2019 | Listed for sale | $299,900 | MRED MLS |
| 15 Nov, 2024 | Sold | $415,000 | MRED MLS |
| 23 Sep, 2024 | Under contract | $410,000 | MRED MLS |
| 20 Sep, 2024 | Listed for sale | $410,000 | MRED MLS |
Room Specifics
Total Bedrooms: 5
Bedrooms Above Ground: 4
Bedrooms Below Ground: 1
Dimensions: —
Floor Type: Carpet
Dimensions: —
Floor Type: Carpet
Dimensions: —
Floor Type: Carpet
Dimensions: —
Floor Type: —
Full Bathrooms: 3
Bathroom Amenities: —
Bathroom in Basement: 0
Rooms: Bedroom 5,Den,Mud Room
Basement Description: Partially Finished
Other Specifics
| 3 | |
| Brick/Mortar | |
| Concrete | |
| — | |
| Fenced Yard | |
| 147X157X148X54 | |
| — | |
| Full | |
| — | |
| — | |
| Not in DB | |
| — | |
| — | |
| — | |
| — |
Tax History
| Year | Property Taxes |
|---|---|
| 2018 | $9,494 |
| 2019 | $9,507 |
| 2024 | $10,844 |
Contact Agent
Nearby Similar Homes
Nearby Sold Comparables
Contact Agent
Listing Provided By
RE/MAX At Home











