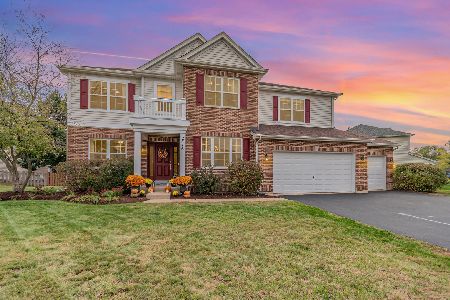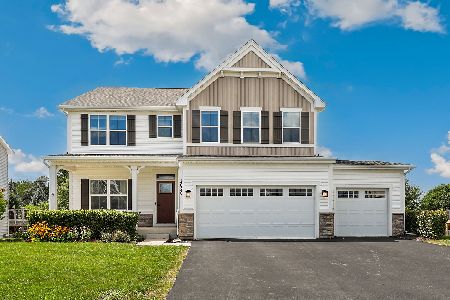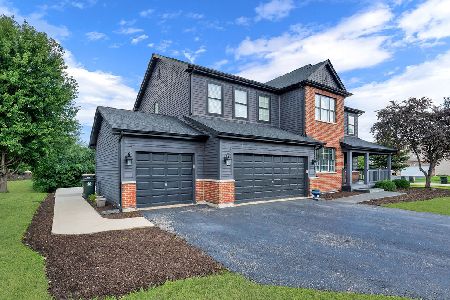2268 Emerald Lane, Yorkville, Illinois 60560
$285,000
|
Sold
|
|
| Status: | Closed |
| Sqft: | 3,262 |
| Cost/Sqft: | $92 |
| Beds: | 4 |
| Baths: | 3 |
| Year Built: | 2010 |
| Property Taxes: | $11,362 |
| Days On Market: | 2906 |
| Lot Size: | 0,40 |
Description
Stunning Birmingham model on desired cul-de-sac. This home has it all from the double foyer and dramatic 2 story Family Room. Separate Formal Living Room and Dining Room, with walk through butler to large and bright Kitchen. Kitchen has Stainless Steel appliances, large island, walk in pantry and writing center. Huge space for kitchen table. Family Room has great view of undeveloped land with 2 story fireplace. Truly a must see. First floor also has private office space and a separate laundry room off of the garage entryway. Mater bedroom has tray ceiling, large master bath with double sink, soaker tub and separate shower. huge walk in closet. 3 additional bedrooms with another bath round out the second floor. FULL basement just waiting to be finished. Elementary School in the subdivision. Park in the Subdivision. Walking Paths both in and along Kennedy road. Minutes to Grocery Stores, Movie Theater, Coffee Shops, Fantastic Restaurants, Retail Centers and Water Park.
Property Specifics
| Single Family | |
| — | |
| Traditional | |
| 2010 | |
| Full | |
| — | |
| No | |
| 0.4 |
| Kendall | |
| Autumn Creek | |
| 300 / Annual | |
| None | |
| Public | |
| Public Sewer | |
| 09804214 | |
| 0222481009 |
Nearby Schools
| NAME: | DISTRICT: | DISTANCE: | |
|---|---|---|---|
|
Grade School
Autumn Creek Elementary School |
115 | — | |
|
Middle School
Yorkville Middle School |
115 | Not in DB | |
|
High School
Yorkville High School |
115 | Not in DB | |
Property History
| DATE: | EVENT: | PRICE: | SOURCE: |
|---|---|---|---|
| 17 Jan, 2018 | Sold | $285,000 | MRED MLS |
| 5 Dec, 2017 | Under contract | $299,000 | MRED MLS |
| 19 Nov, 2017 | Listed for sale | $299,000 | MRED MLS |
Room Specifics
Total Bedrooms: 4
Bedrooms Above Ground: 4
Bedrooms Below Ground: 0
Dimensions: —
Floor Type: Carpet
Dimensions: —
Floor Type: Carpet
Dimensions: —
Floor Type: Carpet
Full Bathrooms: 3
Bathroom Amenities: Separate Shower,Double Sink
Bathroom in Basement: 0
Rooms: Office,Foyer
Basement Description: Unfinished,Bathroom Rough-In
Other Specifics
| 3 | |
| Concrete Perimeter | |
| Asphalt | |
| — | |
| Cul-De-Sac | |
| 57X150X182X147 | |
| — | |
| Full | |
| Vaulted/Cathedral Ceilings, Hardwood Floors | |
| Range, Microwave, Dishwasher, Refrigerator, Washer, Dryer, Disposal, Stainless Steel Appliance(s) | |
| Not in DB | |
| Sidewalks, Street Lights | |
| — | |
| — | |
| Gas Log |
Tax History
| Year | Property Taxes |
|---|---|
| 2018 | $11,362 |
Contact Agent
Nearby Similar Homes
Nearby Sold Comparables
Contact Agent
Listing Provided By
Baird & Warner











