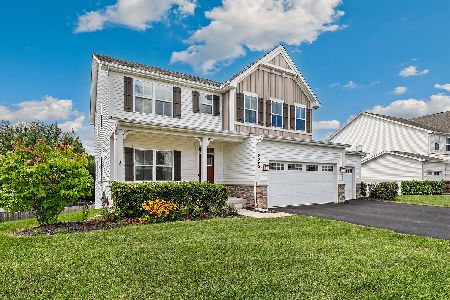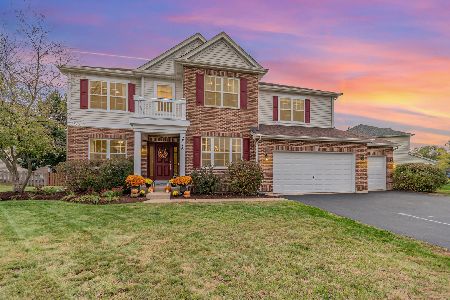2278 Emerald Lane, Yorkville, Illinois 60560
$265,000
|
Sold
|
|
| Status: | Closed |
| Sqft: | 3,139 |
| Cost/Sqft: | $88 |
| Beds: | 4 |
| Baths: | 3 |
| Year Built: | 2010 |
| Property Taxes: | $6,326 |
| Days On Market: | 5116 |
| Lot Size: | 0,00 |
Description
DON'T EVEN THINK ABOUT BUILDING! This relo seller's loss could be your gain. Amazing upgrades w/NO WAIT! Gourmet KIT w/quartz counters, ss appl, upgraded cherry cabs & butler's bar*1st flr DEN*2-story FAM RM w/flr to ceiling gas log fplce & stacked wndws*Hardwd flrs most of 1st floor*Wrought iron spindles*Cer tile in both baths*Light fixt in all BRs*Fresh paint*Its all here! Do the math-You won't find a better value!
Property Specifics
| Single Family | |
| — | |
| Traditional | |
| 2010 | |
| Full | |
| BIRMINGHAM-EXPANDED | |
| No | |
| — |
| Kendall | |
| Autumn Creek | |
| 268 / Annual | |
| Insurance,Other | |
| Public | |
| Public Sewer | |
| 07958953 | |
| 2224810070 |
Nearby Schools
| NAME: | DISTRICT: | DISTANCE: | |
|---|---|---|---|
|
Grade School
Autumn Creek Elementary Schook |
115 | — | |
|
Middle School
Yorkville Middle School |
115 | Not in DB | |
|
High School
Yorkville High School |
115 | Not in DB | |
Property History
| DATE: | EVENT: | PRICE: | SOURCE: |
|---|---|---|---|
| 17 Aug, 2010 | Sold | $291,625 | MRED MLS |
| 15 Jun, 2010 | Under contract | $299,965 | MRED MLS |
| 28 May, 2010 | Listed for sale | $299,965 | MRED MLS |
| 27 Mar, 2012 | Sold | $265,000 | MRED MLS |
| 17 Feb, 2012 | Under contract | $275,000 | MRED MLS |
| 12 Dec, 2011 | Listed for sale | $275,000 | MRED MLS |
| 20 Apr, 2018 | Sold | $284,000 | MRED MLS |
| 15 Mar, 2018 | Under contract | $289,900 | MRED MLS |
| — | Last price change | $295,000 | MRED MLS |
| 12 Jan, 2018 | Listed for sale | $295,000 | MRED MLS |
Room Specifics
Total Bedrooms: 4
Bedrooms Above Ground: 4
Bedrooms Below Ground: 0
Dimensions: —
Floor Type: Carpet
Dimensions: —
Floor Type: Carpet
Dimensions: —
Floor Type: Carpet
Full Bathrooms: 3
Bathroom Amenities: Separate Shower,Double Sink,Garden Tub
Bathroom in Basement: 1
Rooms: Den,Foyer,Utility Room-1st Floor
Basement Description: Unfinished
Other Specifics
| 3 | |
| Concrete Perimeter | |
| Asphalt | |
| — | |
| Cul-De-Sac | |
| 84X150X83X163 | |
| — | |
| Full | |
| Vaulted/Cathedral Ceilings, Bar-Dry, Hardwood Floors, First Floor Laundry | |
| Range, Microwave, Dishwasher, Refrigerator, Disposal | |
| Not in DB | |
| Sidewalks, Street Lights, Street Paved | |
| — | |
| — | |
| Attached Fireplace Doors/Screen, Gas Log |
Tax History
| Year | Property Taxes |
|---|---|
| 2012 | $6,326 |
| 2018 | $11,081 |
Contact Agent
Nearby Similar Homes
Nearby Sold Comparables
Contact Agent
Listing Provided By
Baird & Warner









