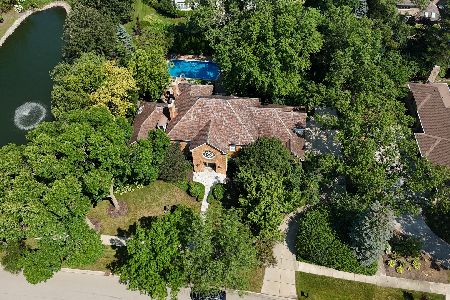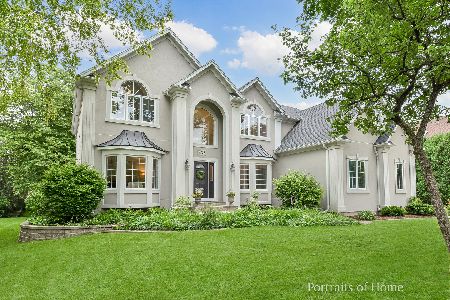2262 Hills Oak Court, Lisle, Illinois 60532
$950,000
|
Sold
|
|
| Status: | Closed |
| Sqft: | 5,108 |
| Cost/Sqft: | $193 |
| Beds: | 4 |
| Baths: | 6 |
| Year Built: | 1994 |
| Property Taxes: | $24,875 |
| Days On Market: | 3569 |
| Lot Size: | 0,49 |
Description
Quietly nestled off of winding Leask Lane, this "one of a kind" custom built home is located on a private, wooded cul-de-sac bordering Danada Forest Preserve. Quality features abound, including gleaming marble tile and hardwood floors, handsome wainscoting, crown and base moldings, soaring ceilings, beautiful custom cabinetry, and gorgeous windows. Highlights include the sunlit two story family room with granite front fireplace; breathtaking two story great room with floor to ceiling windows; gourmet kitchen with island breakfast bar, custom cabinetry, granite counter tops, and new high end stainless appliances. The private master suite is a retreat and provides striking nature views. Updated master bath offers a whirlpool tub, separate steam shower and huge walk-in closet. The basement with finished recreation room, wet bar, game/exercise room, and full bath provides additional space for entertaining. Wheaton Schools and Park District. Minutes to I-88 and Morton Arboretum.
Property Specifics
| Single Family | |
| — | |
| Traditional | |
| 1994 | |
| Full | |
| — | |
| No | |
| 0.49 |
| Du Page | |
| Regency Woods | |
| 0 / Not Applicable | |
| None | |
| Lake Michigan | |
| Public Sewer | |
| 09209117 | |
| 0533405032 |
Nearby Schools
| NAME: | DISTRICT: | DISTANCE: | |
|---|---|---|---|
|
Grade School
Lincoln Elementary School |
200 | — | |
|
Middle School
Edison Middle School |
200 | Not in DB | |
|
High School
Wheaton Warrenville South H S |
200 | Not in DB | |
Property History
| DATE: | EVENT: | PRICE: | SOURCE: |
|---|---|---|---|
| 4 Aug, 2016 | Sold | $950,000 | MRED MLS |
| 5 Jun, 2016 | Under contract | $985,900 | MRED MLS |
| 28 Apr, 2016 | Listed for sale | $985,900 | MRED MLS |
Room Specifics
Total Bedrooms: 4
Bedrooms Above Ground: 4
Bedrooms Below Ground: 0
Dimensions: —
Floor Type: Carpet
Dimensions: —
Floor Type: Carpet
Dimensions: —
Floor Type: Carpet
Full Bathrooms: 6
Bathroom Amenities: Whirlpool,Separate Shower,Steam Shower,Double Sink
Bathroom in Basement: 1
Rooms: Bonus Room,Breakfast Room,Foyer,Game Room,Great Room,Mud Room,Office,Recreation Room
Basement Description: Finished
Other Specifics
| 3.5 | |
| Concrete Perimeter | |
| Brick | |
| Patio, Brick Paver Patio, Storms/Screens | |
| Cul-De-Sac,Nature Preserve Adjacent,Landscaped,Wooded | |
| 15535 | |
| Full | |
| Full | |
| Vaulted/Cathedral Ceilings, Skylight(s), Bar-Wet, Hardwood Floors, First Floor Laundry | |
| Double Oven, Microwave, Dishwasher, Refrigerator, Bar Fridge, Washer, Dryer, Disposal, Stainless Steel Appliance(s), Wine Refrigerator | |
| Not in DB | |
| Horse-Riding Trails, Street Paved | |
| — | |
| — | |
| Double Sided, Gas Log, Gas Starter |
Tax History
| Year | Property Taxes |
|---|---|
| 2016 | $24,875 |
Contact Agent
Nearby Similar Homes
Nearby Sold Comparables
Contact Agent
Listing Provided By
Coldwell Banker Residential







