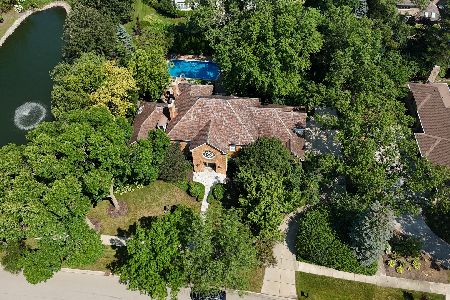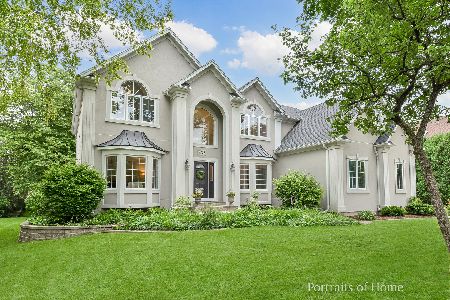2265 Hills Oak Court, Lisle, Illinois 60532
$750,000
|
Sold
|
|
| Status: | Closed |
| Sqft: | 6,177 |
| Cost/Sqft: | $144 |
| Beds: | 5 |
| Baths: | 6 |
| Year Built: | 1994 |
| Property Taxes: | $26,506 |
| Days On Market: | 2143 |
| Lot Size: | 0,36 |
Description
Fabulous Luxury custom home with a private wooded cul-de-sac lot backing to Danada Forest preserve. Top rated Wheaton district 200 schools. Minutes to 88 and 355 highways. Professionally designed new kitchen with upgraded white cabinets, professional Thermador range, microwave drawer, and wine refrigerator. Finished basement with walkout - 2,500 additional sqft of living space! First and second floor master suites. The first floor master suite is handicapped accessible. The second-floor master suite has a sitting room, private nursery room, balcony and two large walk-in closets. All five bedrooms have walk-in closets. Open floor plan with a beautiful sunroom and large family room for entertaining. Finished English basement with extra kitchen, exercise equipment area , play /storage room and full bath. Gazebo with backyard access to bike, hike and snowshoe trails in the Danada equestrian area. Fabulous!!
Property Specifics
| Single Family | |
| — | |
| — | |
| 1994 | |
| Full,English | |
| — | |
| No | |
| 0.36 |
| Du Page | |
| — | |
| — / Not Applicable | |
| None | |
| Lake Michigan | |
| Public Sewer | |
| 10668431 | |
| 0533405033 |
Nearby Schools
| NAME: | DISTRICT: | DISTANCE: | |
|---|---|---|---|
|
Grade School
Lincoln Elementary School |
200 | — | |
|
Middle School
Edison Middle School |
200 | Not in DB | |
|
High School
Wheaton Warrenville South H S |
200 | Not in DB | |
Property History
| DATE: | EVENT: | PRICE: | SOURCE: |
|---|---|---|---|
| 18 Jun, 2020 | Sold | $750,000 | MRED MLS |
| 10 May, 2020 | Under contract | $890,000 | MRED MLS |
| — | Last price change | $895,000 | MRED MLS |
| 16 Mar, 2020 | Listed for sale | $895,000 | MRED MLS |































Room Specifics
Total Bedrooms: 5
Bedrooms Above Ground: 5
Bedrooms Below Ground: 0
Dimensions: —
Floor Type: Carpet
Dimensions: —
Floor Type: Carpet
Dimensions: —
Floor Type: Carpet
Dimensions: —
Floor Type: —
Full Bathrooms: 6
Bathroom Amenities: Whirlpool,Separate Shower,Double Sink
Bathroom in Basement: 0
Rooms: Bonus Room,Bedroom 5,Den,Eating Area,Exercise Room,Nursery,Recreation Room,Sitting Room,Suite,Heated Sun Room
Basement Description: Finished
Other Specifics
| 3 | |
| — | |
| Concrete | |
| — | |
| Cul-De-Sac,Forest Preserve Adjacent,Irregular Lot,Landscaped,Wooded,Mature Trees | |
| 201X184X125X28X19 | |
| Unfinished | |
| Full | |
| Vaulted/Cathedral Ceilings, Bar-Wet, Hardwood Floors, First Floor Bedroom, First Floor Laundry, First Floor Full Bath | |
| Double Oven, Microwave, Dishwasher, Refrigerator, High End Refrigerator, Washer, Dryer, Disposal, Stainless Steel Appliance(s), Wine Refrigerator, Cooktop, Range Hood, Water Purifier Owned | |
| Not in DB | |
| — | |
| — | |
| — | |
| — |
Tax History
| Year | Property Taxes |
|---|---|
| 2020 | $26,506 |
Contact Agent
Nearby Similar Homes
Nearby Sold Comparables
Contact Agent
Listing Provided By
Circle One Realty






