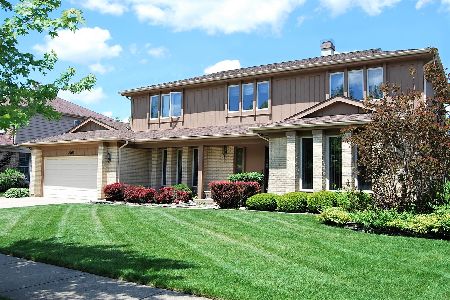2270 Charter Point Drive, Arlington Heights, Illinois 60004
$655,000
|
Sold
|
|
| Status: | Closed |
| Sqft: | 3,100 |
| Cost/Sqft: | $200 |
| Beds: | 4 |
| Baths: | 4 |
| Year Built: | 1987 |
| Property Taxes: | $11,900 |
| Days On Market: | 853 |
| Lot Size: | 0,00 |
Description
Over 3,000 sq ft on 1 level! Located 2 doors down from Lake Arlington on a large lot! Welcome home to this sprawling ranch home with a charming brick exterior and bonus sun room. The open floorplan, vaulted ceilings, skylights and hardwood flooring create an inviting atmosphere with a modern flow. The impressive sunroom welcomes nature in through it's over-sized windows and features a wood beamed/paneled vaulted ceiling, a cozy wood-burning fireplace, and access to a large patio overlooking views of mature trees and Lake Arlington. Enjoy a family room with a gas fireplace, a separate living room, a dining room, and a breakfast area, providing plenty of space for both relaxation and entertaining. The well-sized kitchen offers ample cabinetry, generous counter space, and a convenient eating area. This home boasts four well-proportioned bedrooms, three full bathrooms, and one powder room, ensuring comfort and convenience for everyone. The primary suite provides a peaceful retreat with its own private bathroom with double vanity, separate shower/tub and a large walk-in closet. For those in need of additional living space or storage, the almost full basement with extra tall ceilings offers ample opportunity for expansion. Two-car attached garage. This home has been well-maintained and is being sold AS-IS. Take advantage of this opportunity to own a spacious, single-level home in a desirable community with tennis courts, indoor/outdoor pool, fitness center & community center. Highest and Best Offers due by 9/23 @ Noon.
Property Specifics
| Single Family | |
| — | |
| — | |
| 1987 | |
| — | |
| — | |
| No | |
| — |
| Cook | |
| Lake Arlington Towne | |
| 35 / Monthly | |
| — | |
| — | |
| — | |
| 11885726 | |
| 03164020030000 |
Nearby Schools
| NAME: | DISTRICT: | DISTANCE: | |
|---|---|---|---|
|
Grade School
Anne Sullivan Elementary School |
23 | — | |
|
Middle School
Macarthur Middle School |
23 | Not in DB | |
|
High School
Wheeling High School |
214 | Not in DB | |
Property History
| DATE: | EVENT: | PRICE: | SOURCE: |
|---|---|---|---|
| 12 Oct, 2023 | Sold | $655,000 | MRED MLS |
| 23 Sep, 2023 | Under contract | $619,000 | MRED MLS |
| 20 Sep, 2023 | Listed for sale | $619,000 | MRED MLS |
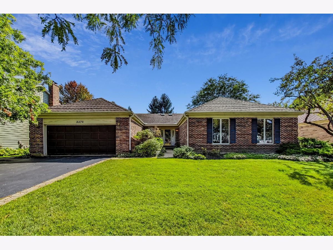
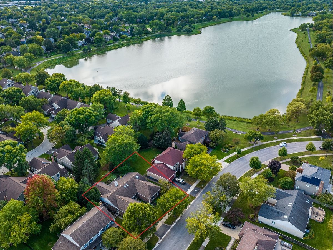
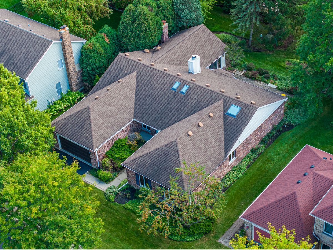
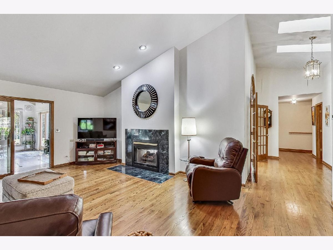
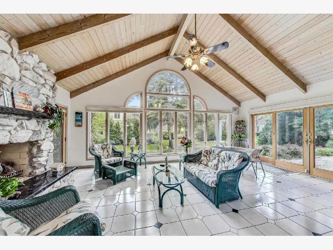
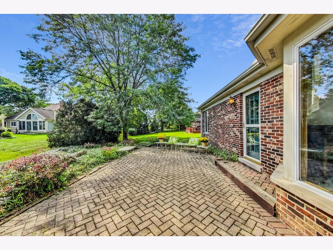
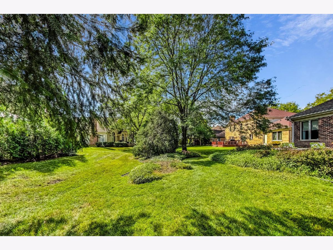
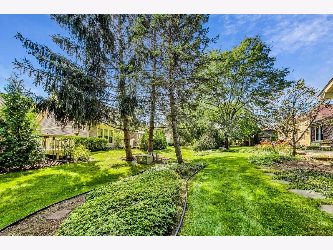
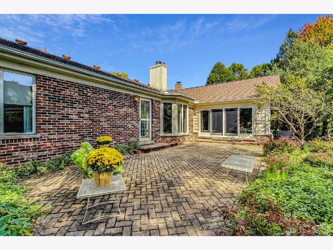
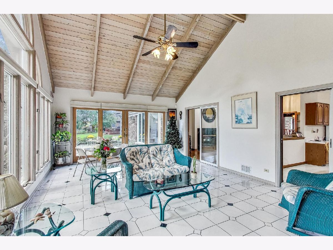
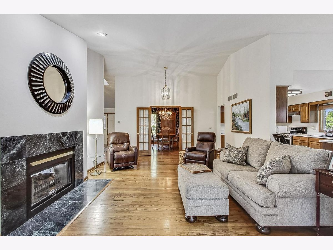
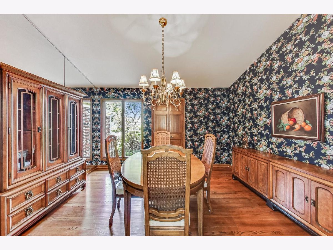
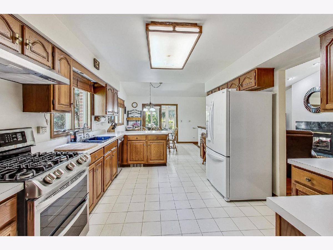
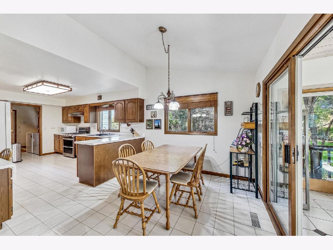
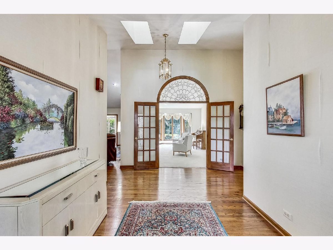
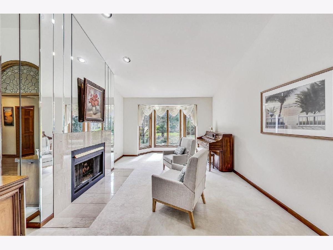
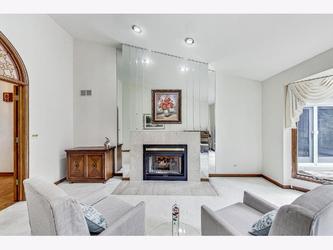
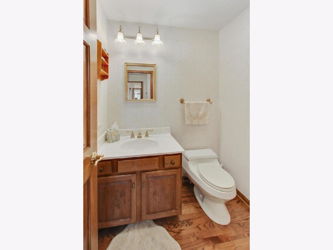
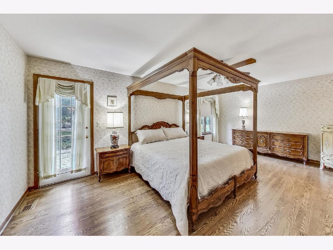
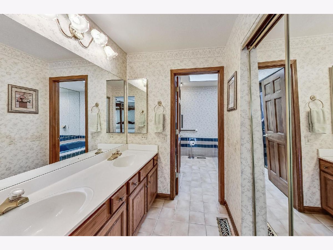
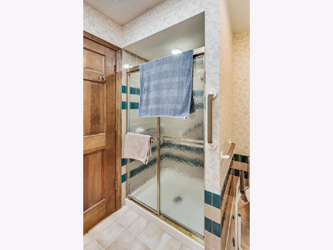
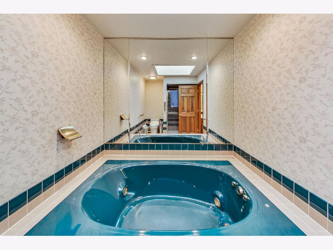
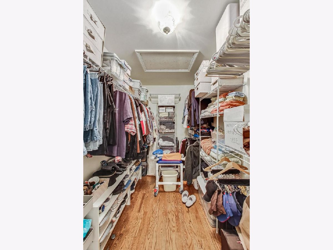
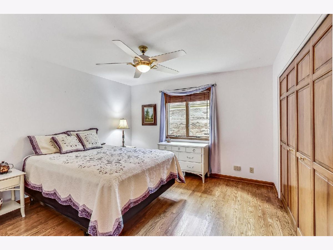
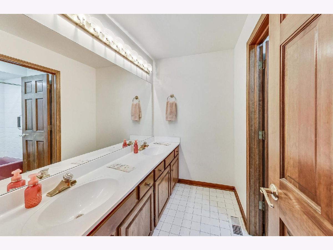
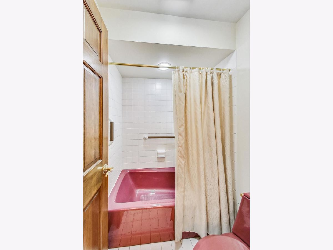
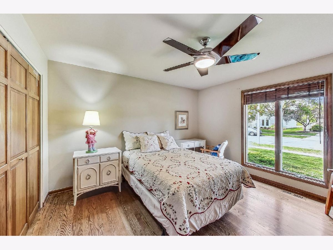
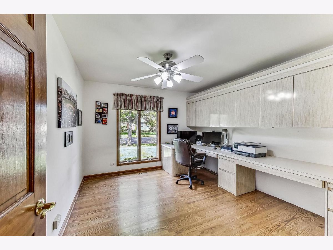
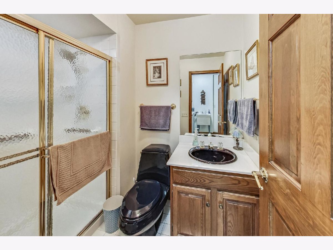
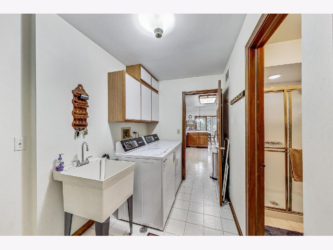
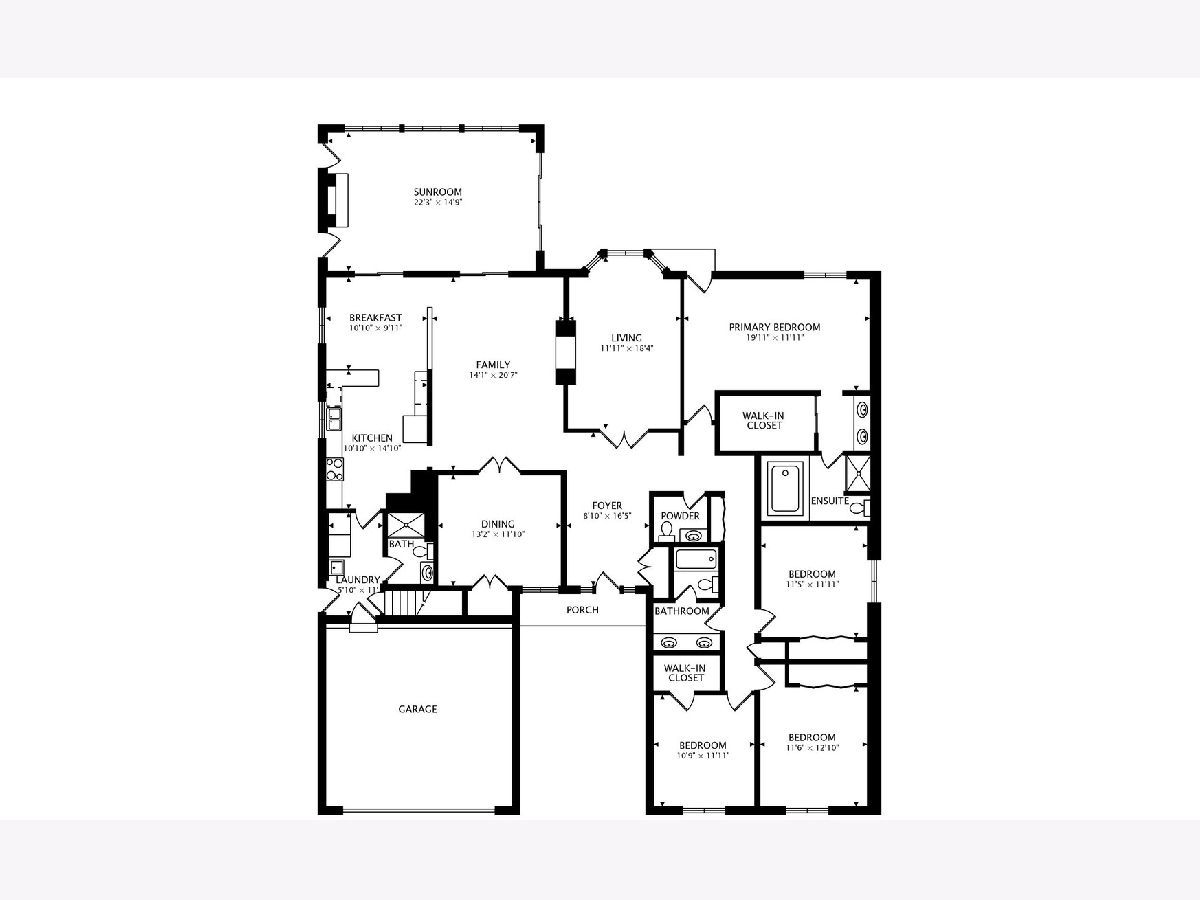
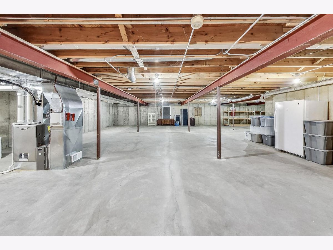
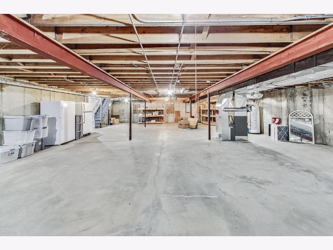
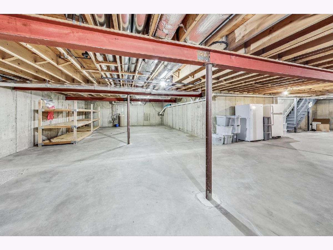
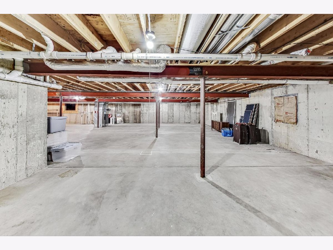
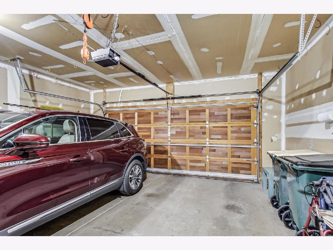
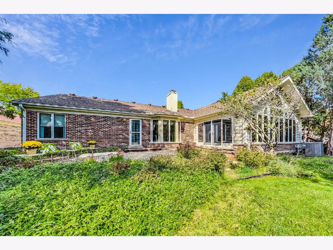
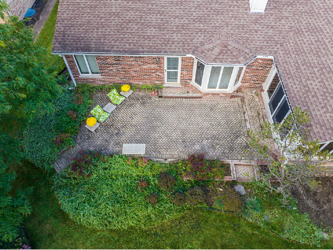
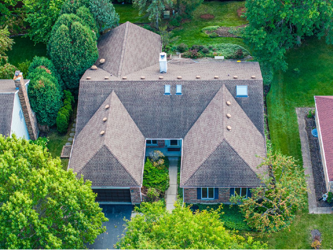
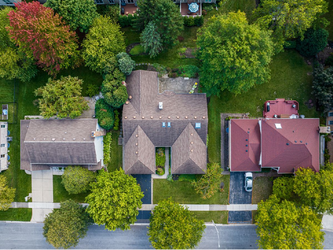
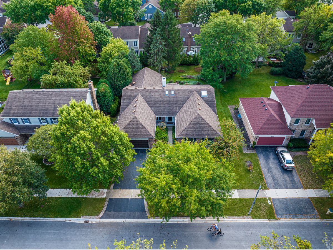
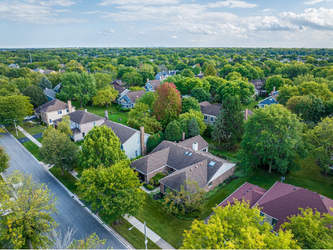
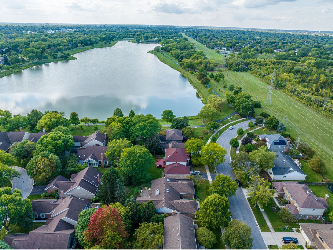
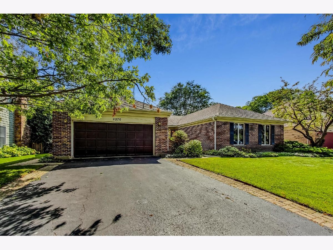
Room Specifics
Total Bedrooms: 4
Bedrooms Above Ground: 4
Bedrooms Below Ground: 0
Dimensions: —
Floor Type: —
Dimensions: —
Floor Type: —
Dimensions: —
Floor Type: —
Full Bathrooms: 4
Bathroom Amenities: Double Sink,Soaking Tub
Bathroom in Basement: 0
Rooms: —
Basement Description: Unfinished,Crawl
Other Specifics
| 2 | |
| — | |
| — | |
| — | |
| — | |
| 10400 | |
| — | |
| — | |
| — | |
| — | |
| Not in DB | |
| — | |
| — | |
| — | |
| — |
Tax History
| Year | Property Taxes |
|---|---|
| 2023 | $11,900 |
Contact Agent
Nearby Similar Homes
Nearby Sold Comparables
Contact Agent
Listing Provided By
Compass





