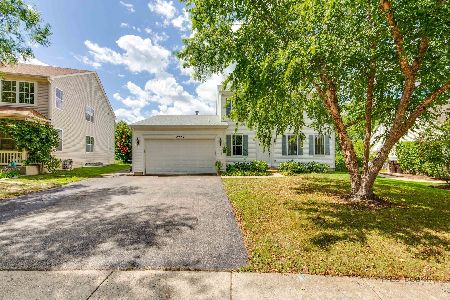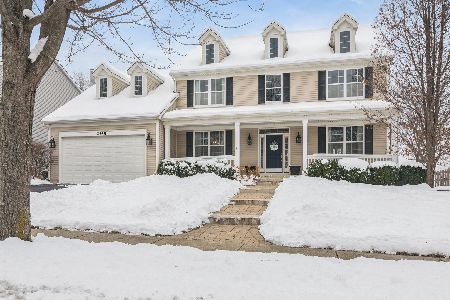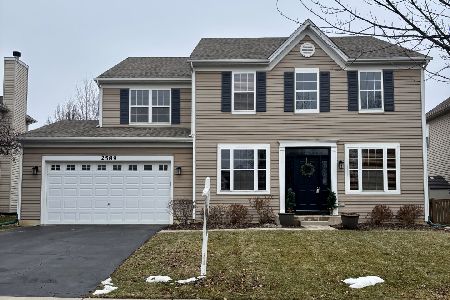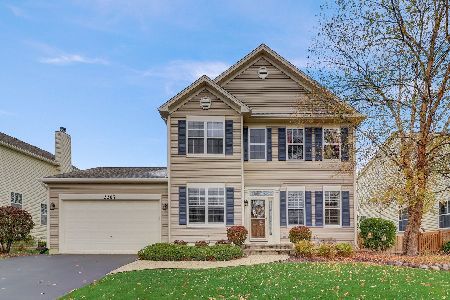2263 Trailside Lane, Wauconda, Illinois 60084
$370,000
|
Sold
|
|
| Status: | Closed |
| Sqft: | 2,242 |
| Cost/Sqft: | $169 |
| Beds: | 3 |
| Baths: | 3 |
| Year Built: | 2003 |
| Property Taxes: | $10,792 |
| Days On Market: | 1074 |
| Lot Size: | 0,00 |
Description
Incredible Heyward model features a full, brick paver front porch with a beautiful view of the Nature Preserve across the street. Full finished basement includes an office, bar, rec room and playroom/game room area plus a huge unfinished storage area. The main floor features 9' ceilings, upgraded flooring, large kitchen with center island, 42" cabinets, recessed lighting and a spacious eating area with sliding glass doors to the concrete patio perfect for entertaining. 2nd floor features 3 bedrooms - all with ceiling fans, 2 baths and the separate laundry room. Primary bedroom includes a walk-in closet and luxury bath with soaking tub & separate shower. New roof & gutters in 2022, water heater in 2020, new carpeting, new garage door opener with Wi-Fi, and new vinyl plank flooring in the family room. This home is in move-in ready condition. Easy access to the Millennium Trail and just minutes to a variety of shopping including the Woodmans Center.
Property Specifics
| Single Family | |
| — | |
| — | |
| 2003 | |
| — | |
| HEYWARD | |
| No | |
| — |
| Lake | |
| Liberty Lakes | |
| 410 / Annual | |
| — | |
| — | |
| — | |
| 11720178 | |
| 09131020070000 |
Nearby Schools
| NAME: | DISTRICT: | DISTANCE: | |
|---|---|---|---|
|
Grade School
Robert Crown Elementary School |
118 | — | |
|
Middle School
Wauconda Middle School |
118 | Not in DB | |
|
High School
Wauconda Comm High School |
118 | Not in DB | |
Property History
| DATE: | EVENT: | PRICE: | SOURCE: |
|---|---|---|---|
| 17 Apr, 2023 | Sold | $370,000 | MRED MLS |
| 8 Mar, 2023 | Under contract | $379,900 | MRED MLS |
| 16 Feb, 2023 | Listed for sale | $379,900 | MRED MLS |
| 13 Jun, 2025 | Sold | $425,000 | MRED MLS |
| 27 Apr, 2025 | Under contract | $425,000 | MRED MLS |
| 24 Apr, 2025 | Listed for sale | $425,000 | MRED MLS |




























Room Specifics
Total Bedrooms: 3
Bedrooms Above Ground: 3
Bedrooms Below Ground: 0
Dimensions: —
Floor Type: —
Dimensions: —
Floor Type: —
Full Bathrooms: 3
Bathroom Amenities: Separate Shower,Soaking Tub
Bathroom in Basement: 0
Rooms: —
Basement Description: Finished
Other Specifics
| 2 | |
| — | |
| Asphalt | |
| — | |
| — | |
| 83X135X70X134 | |
| — | |
| — | |
| — | |
| — | |
| Not in DB | |
| — | |
| — | |
| — | |
| — |
Tax History
| Year | Property Taxes |
|---|---|
| 2023 | $10,792 |
| 2025 | $11,262 |
Contact Agent
Nearby Similar Homes
Nearby Sold Comparables
Contact Agent
Listing Provided By
Keller Williams North Shore West










