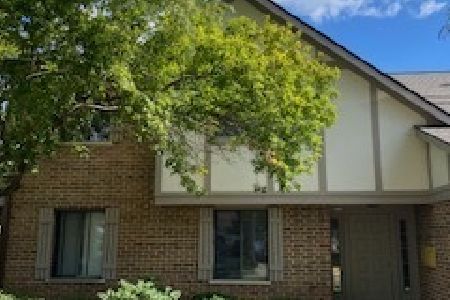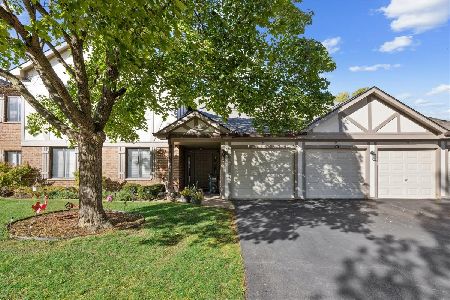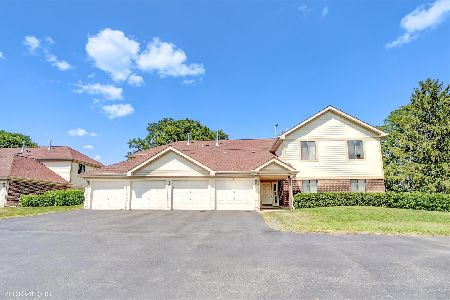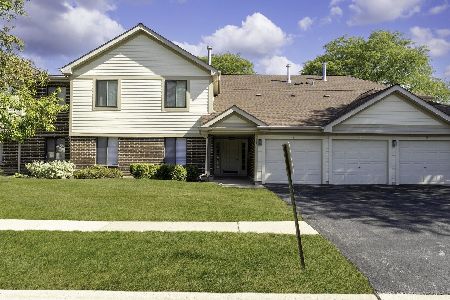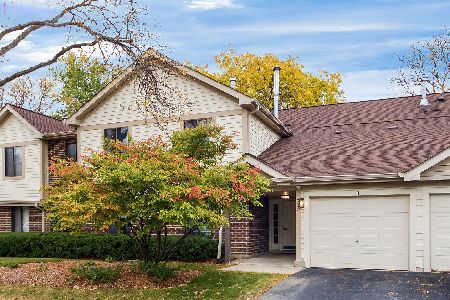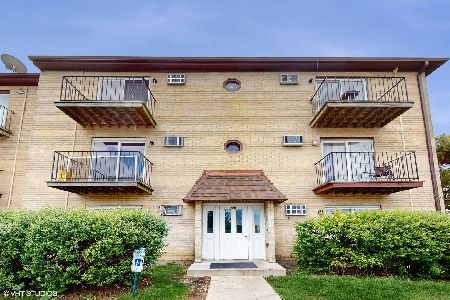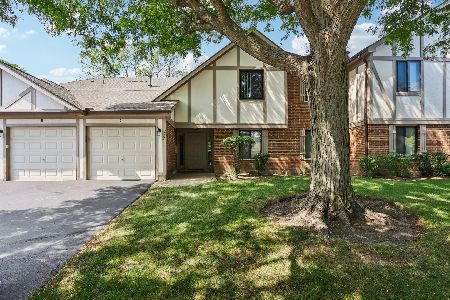2264 Enlund Drive, Palatine, Illinois 60074
$169,900
|
Sold
|
|
| Status: | Closed |
| Sqft: | 1,100 |
| Cost/Sqft: | $154 |
| Beds: | 2 |
| Baths: | 2 |
| Year Built: | 1986 |
| Property Taxes: | $3,748 |
| Days On Market: | 2145 |
| Lot Size: | 0,00 |
Description
Dramatic 2 bedrm, 2 bath unit with soaring, vaulted ceiling giving a spacious, open feel. The beautiful updating will capture your attention immediately. The kitchen hosts plenty of cabinets, granite countertops, stainless appliances, beautiful backsplash with glass tile accent. Quality abounds. The 2 baths have also been updated. The hall bath features a vessel sink, granite counter and furniture style vanity. Master bedroom has plenty of room for a king size bed and a beautifully organized closet. The master bath features double sinks, marble flooring, drawers & cabinets in vanity and whirlpool tubs surrounded by lovely tilework. The dark, wood laminate flooring is perfection and enhances the look of the all the rooms. Unit has a laundry room with new full size washer & dryer. Homeowner never knew to apply for homeowner tax exemption. Taxes should be lower for owner w/exemption.This home is warm and inviting. Won't last long!
Property Specifics
| Condos/Townhomes | |
| 2 | |
| — | |
| 1986 | |
| None | |
| WALDEN | |
| No | |
| — |
| Cook | |
| Deerpath Manor | |
| 203 / Monthly | |
| Insurance,Exterior Maintenance,Lawn Care,Scavenger,Snow Removal | |
| Public | |
| Public Sewer | |
| 10621735 | |
| 02011010131090 |
Nearby Schools
| NAME: | DISTRICT: | DISTANCE: | |
|---|---|---|---|
|
Grade School
Lake Louise Elementary School |
15 | — | |
|
Middle School
Winston Campus-junior High |
15 | Not in DB | |
|
High School
Palatine High School |
211 | Not in DB | |
Property History
| DATE: | EVENT: | PRICE: | SOURCE: |
|---|---|---|---|
| 6 Apr, 2020 | Sold | $169,900 | MRED MLS |
| 20 Feb, 2020 | Under contract | $169,900 | MRED MLS |
| 27 Jan, 2020 | Listed for sale | $169,900 | MRED MLS |
Room Specifics
Total Bedrooms: 2
Bedrooms Above Ground: 2
Bedrooms Below Ground: 0
Dimensions: —
Floor Type: Wood Laminate
Full Bathrooms: 2
Bathroom Amenities: Whirlpool,Double Sink
Bathroom in Basement: 0
Rooms: No additional rooms
Basement Description: None
Other Specifics
| 1 | |
| Concrete Perimeter | |
| Asphalt | |
| Balcony | |
| Common Grounds | |
| INTEGRAL | |
| — | |
| Full | |
| Vaulted/Cathedral Ceilings, Laundry Hook-Up in Unit | |
| Range, Microwave, Dishwasher, Refrigerator, Washer, Dryer, Disposal, Stainless Steel Appliance(s) | |
| Not in DB | |
| — | |
| — | |
| — | |
| — |
Tax History
| Year | Property Taxes |
|---|---|
| 2020 | $3,748 |
Contact Agent
Nearby Similar Homes
Nearby Sold Comparables
Contact Agent
Listing Provided By
RE/MAX Showcase

