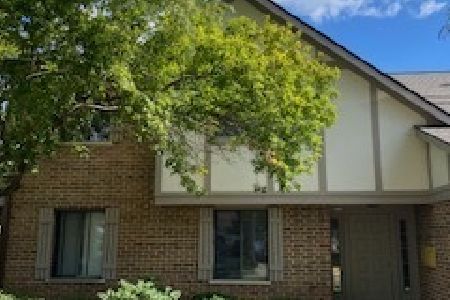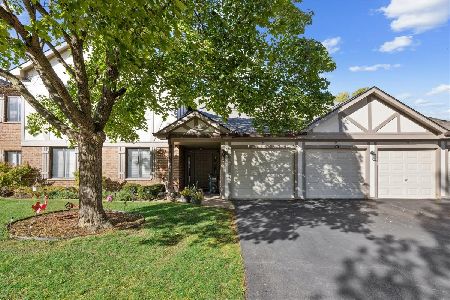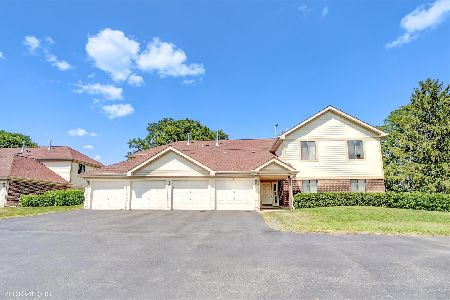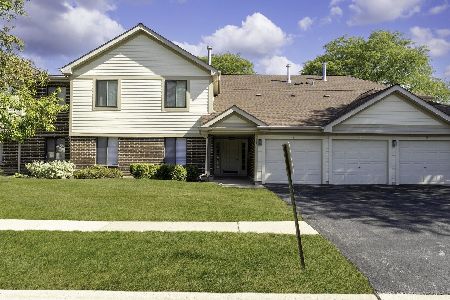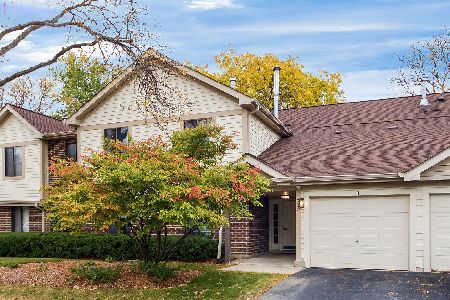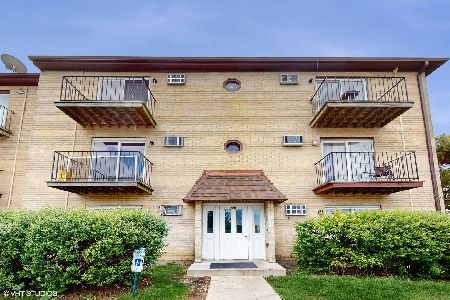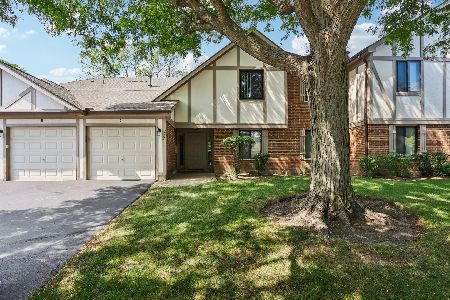[Address Unavailable], Palatine, Illinois 60074
$105,000
|
Sold
|
|
| Status: | Closed |
| Sqft: | 1,200 |
| Cost/Sqft: | $108 |
| Beds: | 2 |
| Baths: | 2 |
| Year Built: | 1985 |
| Property Taxes: | $2,705 |
| Days On Market: | 5461 |
| Lot Size: | 0,00 |
Description
Exceptional fully updated unit with numerous upgrades, Gourmet Kitchen with Custom Cabinets, Newer SS Appliances, granite Counter Tops, Granite end nook, White Colonist trim, Chair Rails, Vaulted Ceiling, Ceiling Fans, Ceramic in kitchen, new upgraded laminate in dinning area, living room and bedrooms, Mstr Bth has slate, marbel and whirlpool tub, 50 gal water heater, Short Sale " Sold As-Is" A must see!
Property Specifics
| Condos/Townhomes | |
| 2 | |
| — | |
| 1985 | |
| None | |
| — | |
| No | |
| — |
| Cook | |
| Deerpath Manor | |
| 188 / Monthly | |
| Parking,Insurance,Exterior Maintenance,Lawn Care,Scavenger,Snow Removal | |
| Public | |
| Public Sewer | |
| 07700399 | |
| 02011010131090 |
Nearby Schools
| NAME: | DISTRICT: | DISTANCE: | |
|---|---|---|---|
|
Grade School
Lake Louise Elementary School |
15 | — | |
|
Middle School
Winston Campus-junior High |
15 | Not in DB | |
|
High School
Palatine High School |
211 | Not in DB | |
Property History
| DATE: | EVENT: | PRICE: | SOURCE: |
|---|
Room Specifics
Total Bedrooms: 2
Bedrooms Above Ground: 2
Bedrooms Below Ground: 0
Dimensions: —
Floor Type: Wood Laminate
Full Bathrooms: 2
Bathroom Amenities: Whirlpool
Bathroom in Basement: —
Rooms: Utility Room-2nd Floor
Basement Description: None
Other Specifics
| 1 | |
| Concrete Perimeter | |
| Asphalt | |
| Balcony, Deck | |
| Common Grounds | |
| COMMON GROUNDS | |
| — | |
| Full | |
| Vaulted/Cathedral Ceilings, Wood Laminate Floors, Second Floor Laundry, Laundry Hook-Up in Unit | |
| Range, Dishwasher, Refrigerator, Washer, Dryer, Disposal, Stainless Steel Appliance(s) | |
| Not in DB | |
| — | |
| — | |
| — | |
| — |
Tax History
| Year | Property Taxes |
|---|
Contact Agent
Nearby Similar Homes
Nearby Sold Comparables
Contact Agent
Listing Provided By
RE/MAX Superior Properties

