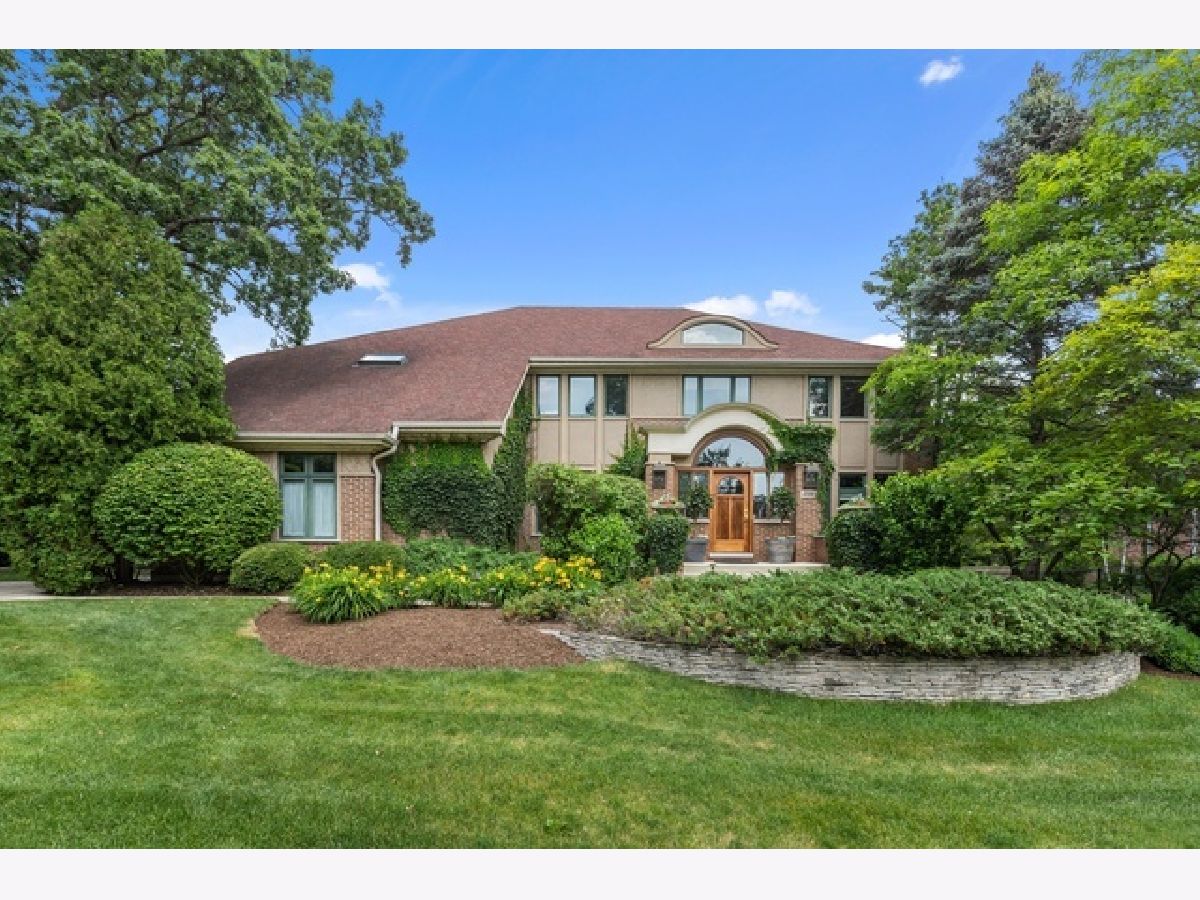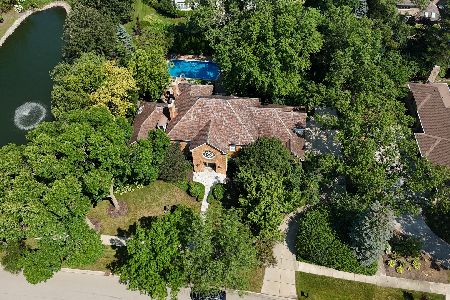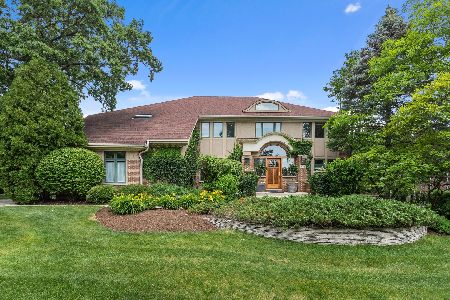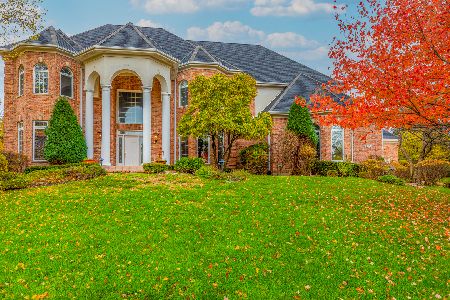2264 Regency Woods Drive, Lisle, Illinois 60532
$1,035,000
|
Sold
|
|
| Status: | Closed |
| Sqft: | 4,884 |
| Cost/Sqft: | $223 |
| Beds: | 5 |
| Baths: | 6 |
| Year Built: | 1997 |
| Property Taxes: | $25,803 |
| Days On Market: | 1034 |
| Lot Size: | 0,48 |
Description
Elegant and sophisticated premier-built home in Regency Woods. This all-brick custom build home by Mia Rubinstein of LifeStyle Homes boasts unsurpassed quality construction with luxurious finishes. With 3 levels of very flexible living space, this home is designed for multigenerational living and enjoyment. The open floor plan features a welcoming 2-story foyer leading to the formal living and dining rooms. Spacious and light family room with tons of natural light providing panoramic views and access to deck/patio/yard it's highlighted by a soaring and sunlit wall of windows, a built-in bar, and a 3-sided fireplace that is shared with the chef's kitchen featuring a custom buffet and the granite-topped kitchen island with breakfast bar. Steps down to the paver patio and fireplace - ideal for outdoor entertaining enviable views with its large professionally landscaped yard, mature trees and lush perennials.. With 3 levels of very flexible living space, this home is designed for multigenerational living and enjoyment. The expansive back yard will accommodate a pool while leaving spaces for gardening and other outdoor enjoyment! Additional highlights include custom cabinetry, lustrous hardwood floors, two staircases, and a first-floor office/bedroom with a full bath. The second level features the private owner's suite with elegant fireplace, a luxury bath, spacious closets, and its own "bonus" room. Bedroom 2 with private bath, bedroom 3 with ensuite/hall access bath, and bedroom 4 complete the second level. The fabulous lower level offers a recreation room with game area, a work-out room, full kitchen, bedroom and bath. All together over 7,000 Sqft house on half an acre. This location enjoys easy access to I-88 and all of the conveniences of Danada shopping and restaurants, award-winning District 200 schools (ranked A+ and top 100 in Illinois), Wheaton Park District and more.
Property Specifics
| Single Family | |
| — | |
| — | |
| 1997 | |
| — | |
| CUSTOM | |
| No | |
| 0.48 |
| Du Page | |
| Regency Woods | |
| 750 / Annual | |
| — | |
| — | |
| — | |
| 11754158 | |
| 0533405023 |
Nearby Schools
| NAME: | DISTRICT: | DISTANCE: | |
|---|---|---|---|
|
Grade School
Lincoln Elementary School |
200 | — | |
|
Middle School
Edison Middle School |
200 | Not in DB | |
|
High School
Wheaton Warrenville South H S |
200 | Not in DB | |
Property History
| DATE: | EVENT: | PRICE: | SOURCE: |
|---|---|---|---|
| 18 May, 2022 | Sold | $1,045,000 | MRED MLS |
| 8 Apr, 2022 | Under contract | $1,060,000 | MRED MLS |
| 1 Mar, 2022 | Listed for sale | $1,060,000 | MRED MLS |
| 15 Jun, 2023 | Sold | $1,035,000 | MRED MLS |
| 9 May, 2023 | Under contract | $1,090,000 | MRED MLS |
| 7 Apr, 2023 | Listed for sale | $1,090,000 | MRED MLS |

































Room Specifics
Total Bedrooms: 6
Bedrooms Above Ground: 5
Bedrooms Below Ground: 1
Dimensions: —
Floor Type: —
Dimensions: —
Floor Type: —
Dimensions: —
Floor Type: —
Dimensions: —
Floor Type: —
Dimensions: —
Floor Type: —
Full Bathrooms: 6
Bathroom Amenities: Whirlpool,Separate Shower,Steam Shower,Double Sink,Full Body Spray Shower
Bathroom in Basement: 1
Rooms: —
Basement Description: Finished,8 ft + pour,Lookout,Rec/Family Area,Storage Space
Other Specifics
| 3 | |
| — | |
| Concrete | |
| — | |
| — | |
| 100 X 207 | |
| — | |
| — | |
| — | |
| — | |
| Not in DB | |
| — | |
| — | |
| — | |
| — |
Tax History
| Year | Property Taxes |
|---|---|
| 2022 | $25,673 |
| 2023 | $25,803 |
Contact Agent
Nearby Similar Homes
Nearby Sold Comparables
Contact Agent
Listing Provided By
Enterprise Realty Brokers Inc







