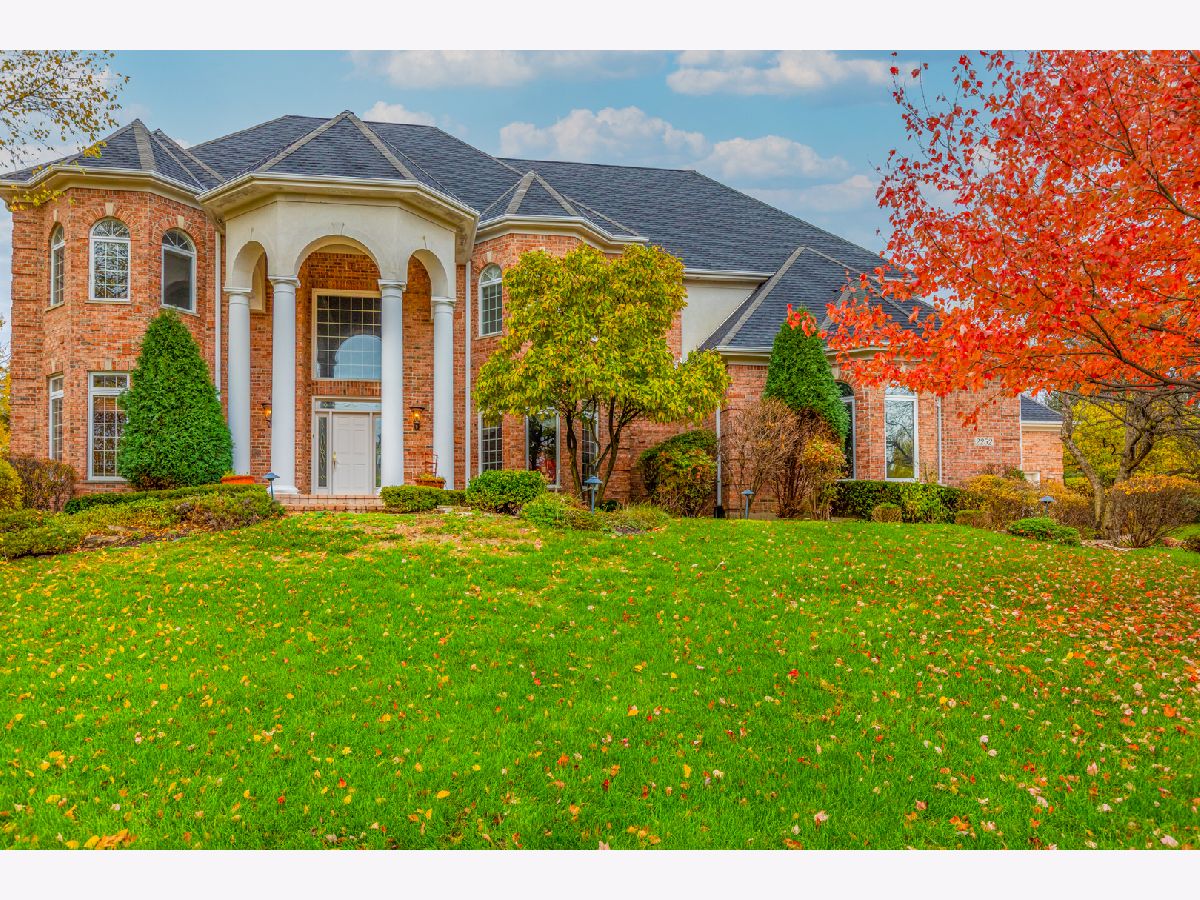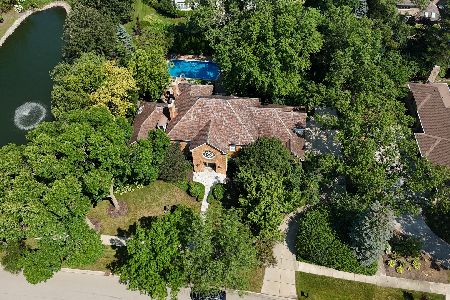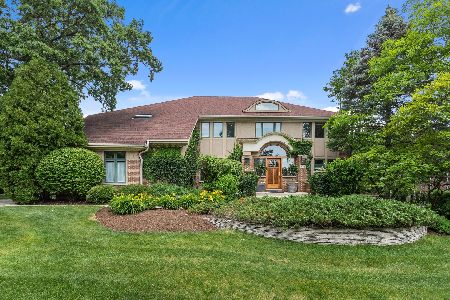2252 Regency Woods Drive, Lisle, Illinois 60532
$1,250,000
|
Sold
|
|
| Status: | Closed |
| Sqft: | 8,747 |
| Cost/Sqft: | $134 |
| Beds: | 6 |
| Baths: | 8 |
| Year Built: | 1999 |
| Property Taxes: | $37,641 |
| Days On Market: | 1917 |
| Lot Size: | 0,88 |
Description
Absolutely stunning! Luxury on a double lot as this home provides privacy but also recreation! This homes features Brazilian Walnut floors, radiant travertine floors, stone accents, and a gourmet kitchen with high-end appliances. Enjoy the huge family room with fireplace and wet bar or retreat to the basement to the media room. The Master Bath is beyond beautiful with radiant floors, air tub, a 10 jet shower w/rain head & generous his and her walk in closets! All 6 bedrooms feature a private bath and walk in closets. There are 2 laundry areas! Lush, private backyard oasis including a stone patio with pool and waterfall. Outdoor kitchen includes grill and sink. The outside has been wired for music. There is also an outdoor sprinkler system. There is an attached gym with stadium lights, hoops/volleyball, & scoreboard! Property is sold as-is. Seller does not provide a survey. Taxes prorated 100%.
Property Specifics
| Single Family | |
| — | |
| Traditional | |
| 1999 | |
| Full | |
| — | |
| No | |
| 0.88 |
| Du Page | |
| — | |
| 850 / Annual | |
| Other | |
| Lake Michigan | |
| Public Sewer | |
| 10919360 | |
| 0533405036 |
Nearby Schools
| NAME: | DISTRICT: | DISTANCE: | |
|---|---|---|---|
|
Grade School
Lincoln Elementary School |
200 | — | |
|
Middle School
Edison Middle School |
200 | Not in DB | |
|
High School
Wheaton Warrenville South H S |
200 | Not in DB | |
Property History
| DATE: | EVENT: | PRICE: | SOURCE: |
|---|---|---|---|
| 5 Feb, 2021 | Sold | $1,250,000 | MRED MLS |
| 23 Nov, 2020 | Under contract | $1,170,000 | MRED MLS |
| 28 Oct, 2020 | Listed for sale | $1,170,000 | MRED MLS |

Room Specifics
Total Bedrooms: 6
Bedrooms Above Ground: 6
Bedrooms Below Ground: 0
Dimensions: —
Floor Type: Carpet
Dimensions: —
Floor Type: Carpet
Dimensions: —
Floor Type: Carpet
Dimensions: —
Floor Type: —
Dimensions: —
Floor Type: —
Full Bathrooms: 8
Bathroom Amenities: Whirlpool,Separate Shower,Double Sink,Full Body Spray Shower
Bathroom in Basement: 1
Rooms: Bedroom 5,Bedroom 6,Den,Eating Area,Exercise Room,Game Room,Media Room,Recreation Room,Other Room
Basement Description: Finished,Exterior Access
Other Specifics
| 4 | |
| Concrete Perimeter | |
| Brick,Concrete | |
| Brick Paver Patio, In Ground Pool, Storms/Screens, Outdoor Grill, Fire Pit | |
| — | |
| 93X54X114X203X208X110 | |
| — | |
| Full | |
| Vaulted/Cathedral Ceilings, Bar-Wet, First Floor Bedroom, In-Law Arrangement, Second Floor Laundry, First Floor Full Bath | |
| Double Oven, Microwave, Dishwasher, High End Refrigerator, Washer, Dryer, Disposal, Stainless Steel Appliance(s), Wine Refrigerator, Range Hood | |
| Not in DB | |
| Curbs, Sidewalks, Street Lights, Street Paved | |
| — | |
| — | |
| Gas Log |
Tax History
| Year | Property Taxes |
|---|---|
| 2021 | $37,641 |
Contact Agent
Nearby Similar Homes
Nearby Sold Comparables
Contact Agent
Listing Provided By
RE/MAX Professionals








