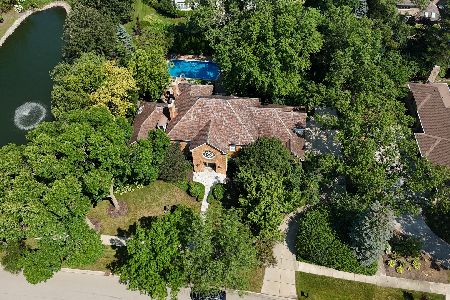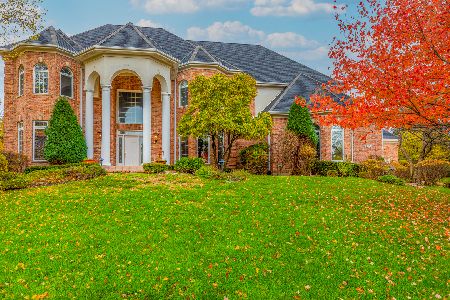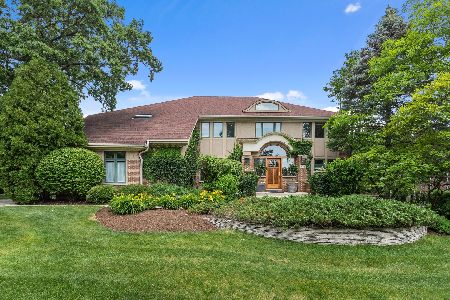307 Arboretum Circle, Wheaton, Illinois 60189
$765,000
|
Sold
|
|
| Status: | Closed |
| Sqft: | 4,425 |
| Cost/Sqft: | $181 |
| Beds: | 5 |
| Baths: | 4 |
| Year Built: | 1987 |
| Property Taxes: | $19,685 |
| Days On Market: | 2873 |
| Lot Size: | 0,85 |
Description
Beautiful brick 5 bedroom, 3-1/2 bath custom-built Cesario Builders home. The main floor features large rooms, hardwood floors, vaulted family room with dramatic windows and fireplace, spacious and sunny kitchen with lots of cabinets and walk-in pantry, large foyer with walk-in coat closet, one bedroom and full bath, additional half bath and large laundry/mud room. The main floor bedroom has a private deck for a perfect in-law, nanny or guest suite. Upstairs features spacious bedrooms and walk-in closets, hardwood floors, large, updated master bath and a bonus room adjacent to the master that could be used as a nursery, exercise room, office or enormous closet. 3 car garage. Large new deck and patio. Huge yard (.85 acres) with professional landscaping and beautiful perennial gardens. Great location near Danada Forest Preserve, expressways, dining and shopping.
Property Specifics
| Single Family | |
| — | |
| Tudor | |
| 1987 | |
| Full | |
| — | |
| No | |
| 0.85 |
| Du Page | |
| Arboretum Mews | |
| 0 / Not Applicable | |
| None | |
| Lake Michigan | |
| Public Sewer | |
| 09887566 | |
| 0533405006 |
Nearby Schools
| NAME: | DISTRICT: | DISTANCE: | |
|---|---|---|---|
|
Grade School
Lincoln Elementary School |
200 | — | |
|
Middle School
Edison Middle School |
200 | Not in DB | |
|
High School
Wheaton Warrenville South H S |
200 | Not in DB | |
Property History
| DATE: | EVENT: | PRICE: | SOURCE: |
|---|---|---|---|
| 26 Jul, 2018 | Sold | $765,000 | MRED MLS |
| 26 Apr, 2018 | Under contract | $800,000 | MRED MLS |
| 17 Mar, 2018 | Listed for sale | $800,000 | MRED MLS |
| 14 Oct, 2022 | Sold | $1,250,000 | MRED MLS |
| 4 Sep, 2022 | Under contract | $1,249,000 | MRED MLS |
| 19 Aug, 2022 | Listed for sale | $1,249,000 | MRED MLS |
Room Specifics
Total Bedrooms: 5
Bedrooms Above Ground: 5
Bedrooms Below Ground: 0
Dimensions: —
Floor Type: Hardwood
Dimensions: —
Floor Type: Hardwood
Dimensions: —
Floor Type: Hardwood
Dimensions: —
Floor Type: —
Full Bathrooms: 4
Bathroom Amenities: Separate Shower,Double Sink
Bathroom in Basement: 0
Rooms: Bedroom 5,Office,Mud Room,Foyer
Basement Description: Unfinished,Bathroom Rough-In
Other Specifics
| 3 | |
| — | |
| Concrete | |
| Deck, Brick Paver Patio | |
| Landscaped | |
| 136X272X152X248 | |
| — | |
| Full | |
| Vaulted/Cathedral Ceilings, Skylight(s), Hardwood Floors, First Floor Bedroom, In-Law Arrangement, First Floor Full Bath | |
| Double Oven, Microwave, Dishwasher, Refrigerator, Washer, Dryer, Cooktop | |
| Not in DB | |
| Sidewalks, Street Lights, Street Paved | |
| — | |
| — | |
| Gas Log, Gas Starter |
Tax History
| Year | Property Taxes |
|---|---|
| 2018 | $19,685 |
| 2022 | $18,498 |
Contact Agent
Nearby Similar Homes
Nearby Sold Comparables
Contact Agent
Listing Provided By
Berkshire Hathaway HomeServices KoenigRubloff








