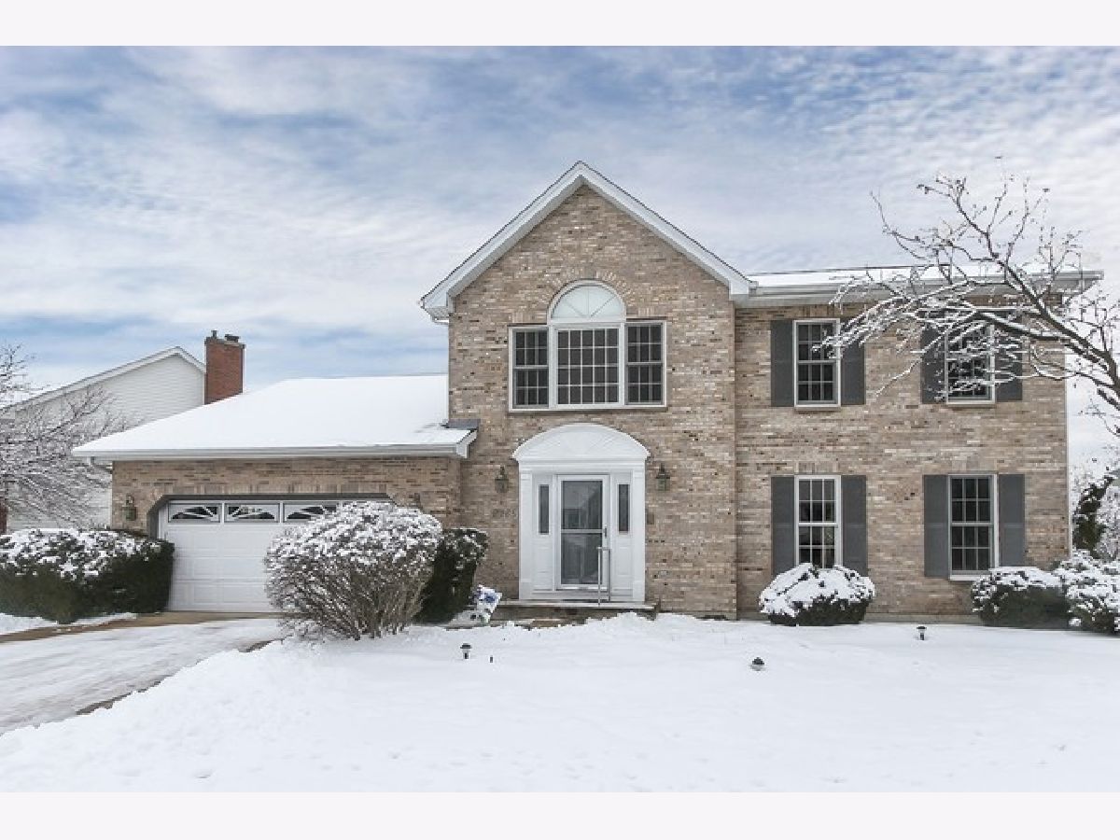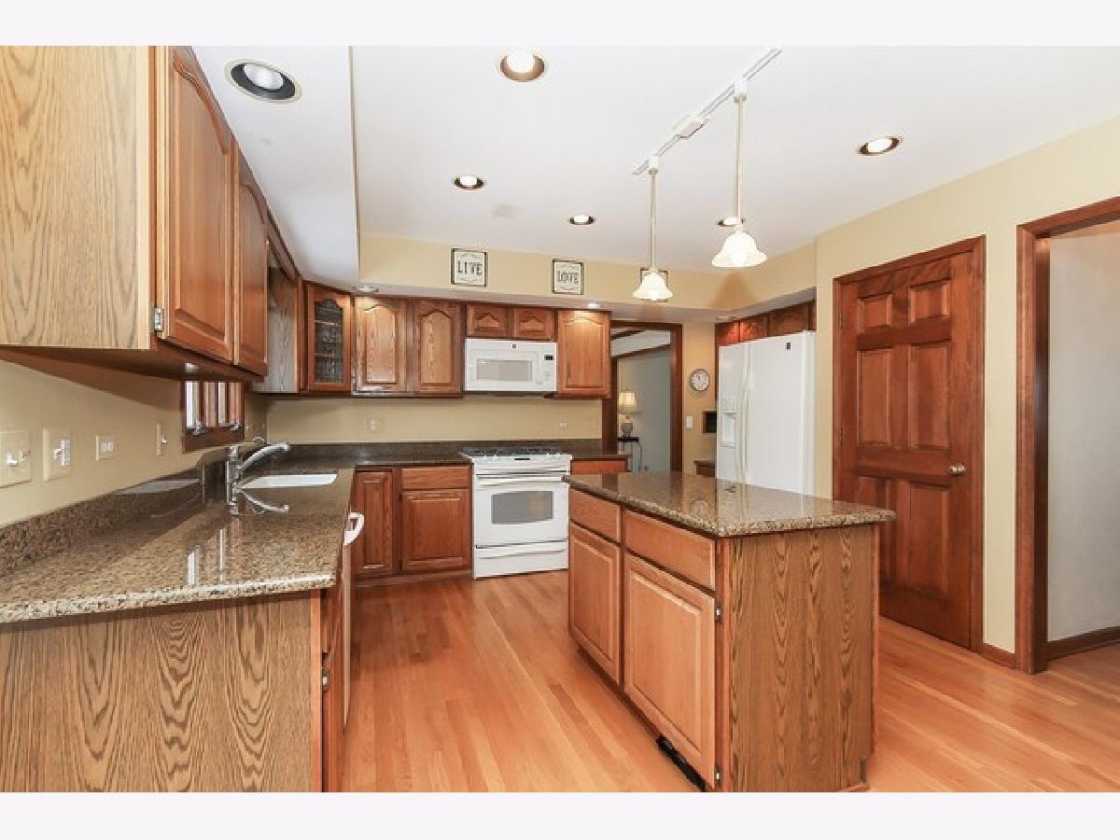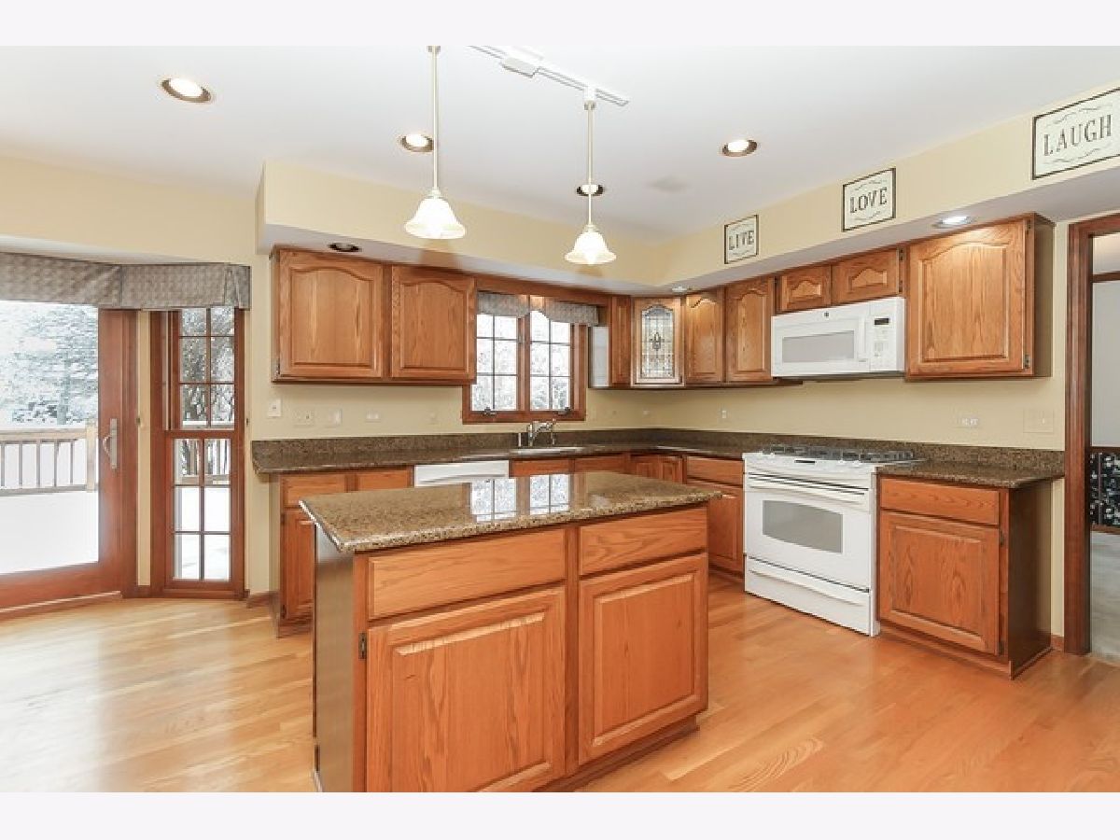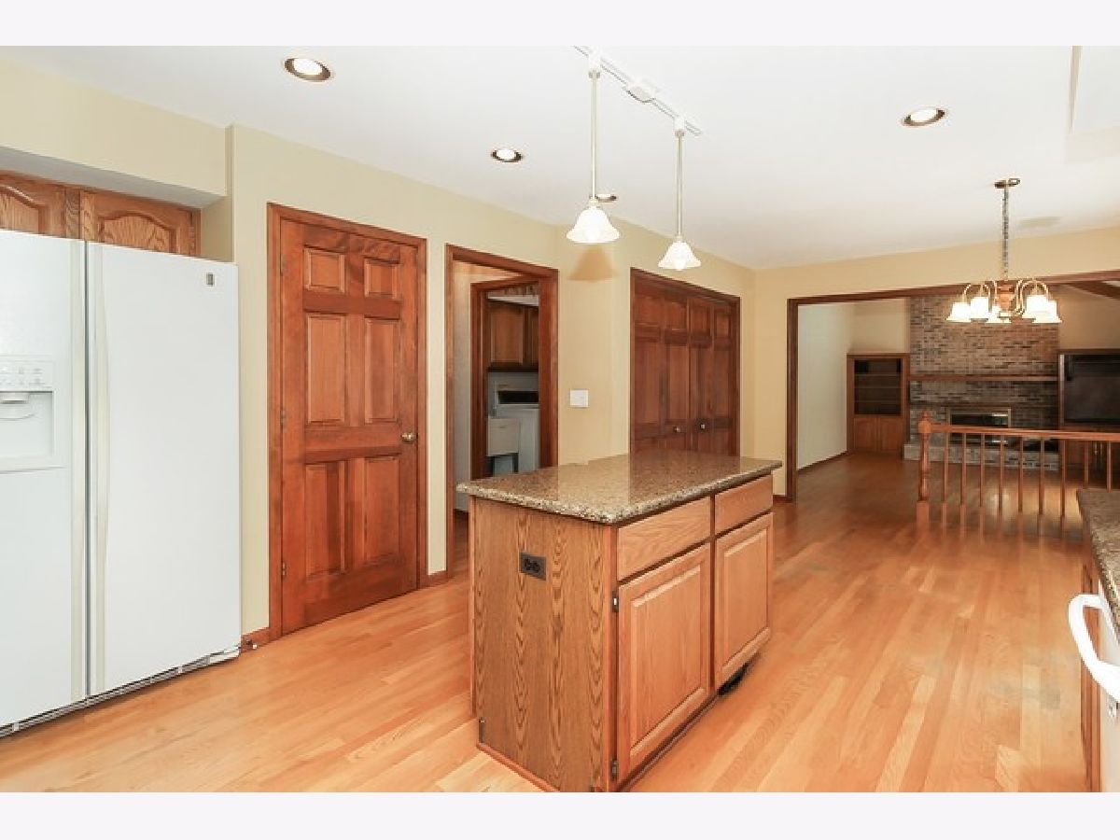2265 Bloomfield Circle, Geneva, Illinois 60134
$350,000
|
Sold
|
|
| Status: | Closed |
| Sqft: | 2,564 |
| Cost/Sqft: | $137 |
| Beds: | 4 |
| Baths: | 4 |
| Year Built: | 1988 |
| Property Taxes: | $9,240 |
| Days On Market: | 1853 |
| Lot Size: | 0,23 |
Description
Welcome to this spacious well-maintained home! Kitchen features granite counters, island, large pantry, plenty of cabinets and counter spacious, large eating area and opens to the family room. Inviting family room with vaulted beamed ceiling, two sky lights, floor to ceiling brick fireplace and custom built-ins. Master suite features vaulted ceiling, huge walk-in closet and an additional cedar closet. Private bath with double vanity, separate shower and large garden tub. 3 additional generous size bedroom and full hall bath complete the upstairs. Formal living room and dining room. Basement features rec room, bar, full bath and storage/mechanical room that offers plenty of storage. Additional features of this home include hardwood floors, whole house vacuum, large deck and gazebo. Convenient locations close to shopping, Metra train station, parks and all downtown Geneva has to offer!
Property Specifics
| Single Family | |
| — | |
| — | |
| 1988 | |
| Full | |
| — | |
| No | |
| 0.23 |
| Kane | |
| — | |
| — / Not Applicable | |
| None | |
| Public | |
| Public Sewer | |
| 10965778 | |
| 1204171007 |
Nearby Schools
| NAME: | DISTRICT: | DISTANCE: | |
|---|---|---|---|
|
Grade School
Williamsburg Elementary School |
304 | — | |
|
Middle School
Geneva Middle School |
304 | Not in DB | |
|
High School
Geneva Community High School |
304 | Not in DB | |
Property History
| DATE: | EVENT: | PRICE: | SOURCE: |
|---|---|---|---|
| 26 Feb, 2021 | Sold | $350,000 | MRED MLS |
| 24 Jan, 2021 | Under contract | $350,000 | MRED MLS |
| 7 Jan, 2021 | Listed for sale | $350,000 | MRED MLS |






























Room Specifics
Total Bedrooms: 4
Bedrooms Above Ground: 4
Bedrooms Below Ground: 0
Dimensions: —
Floor Type: Carpet
Dimensions: —
Floor Type: Carpet
Dimensions: —
Floor Type: Carpet
Full Bathrooms: 4
Bathroom Amenities: Separate Shower,Garden Tub
Bathroom in Basement: 1
Rooms: Recreation Room,Storage,Walk In Closet
Basement Description: Partially Finished,Rec/Family Area
Other Specifics
| 2 | |
| — | |
| — | |
| Deck, Storms/Screens | |
| — | |
| 55X132X129X93 | |
| — | |
| Full | |
| Vaulted/Cathedral Ceilings, Skylight(s), Hardwood Floors, First Floor Laundry, Walk-In Closet(s), Beamed Ceilings, Granite Counters, Separate Dining Room | |
| Range, Microwave, Dishwasher, Refrigerator, Washer, Dryer, Disposal | |
| Not in DB | |
| Park, Curbs, Sidewalks, Street Lights | |
| — | |
| — | |
| Gas Log |
Tax History
| Year | Property Taxes |
|---|---|
| 2021 | $9,240 |
Contact Agent
Nearby Similar Homes
Nearby Sold Comparables
Contact Agent
Listing Provided By
Keller Williams Success Realty






