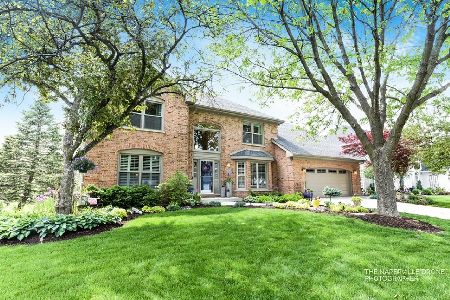2265 River Woods Drive, Naperville, Illinois 60565
$615,000
|
Sold
|
|
| Status: | Closed |
| Sqft: | 3,256 |
| Cost/Sqft: | $192 |
| Beds: | 5 |
| Baths: | 4 |
| Year Built: | 1989 |
| Property Taxes: | $13,279 |
| Days On Market: | 3668 |
| Lot Size: | 0,27 |
Description
Private secluded setting w spectacular views of woods, forest preserve and glimpse of river, abundant w wildlife, perfect for nature lovers, great views of sunsets! Close to shopping, just a few blocks to elementary school, library and readily accessible for easy commuting. This stately brick Georgian features remodeled kitchen w chocolate glazed maple cabinets, granite countertops, stainless steel oven/range and refrigerator, hardwood floors in kitchen and breakfast room, overlooking dramatic vaulted Family Room w wainscoting and cozy fireplace, first fl office w gorgeous views, large formal dining rm and living rm, perfect for entertaining! Spacious Master Suite with private Master Bath w vaulted ceilings, skylight, luxurious soaking tub and updated tilework. Enjoy spacious finished walk-out basement w Rec Room and 5th bedroom and full bath, great for guests! Enjoy gazebo and new maintenance free deck! TV and Bose speakers in Family Room remain, also pool table and bmt refrigerator.
Property Specifics
| Single Family | |
| — | |
| Georgian | |
| 1989 | |
| Full,Walkout | |
| — | |
| Yes | |
| 0.27 |
| Will | |
| Riverwoods | |
| 0 / Not Applicable | |
| None | |
| Lake Michigan | |
| Public Sewer | |
| 09139006 | |
| 1202062090080000 |
Nearby Schools
| NAME: | DISTRICT: | DISTANCE: | |
|---|---|---|---|
|
Grade School
River Woods Elementary School |
203 | — | |
|
Middle School
Madison Junior High School |
203 | Not in DB | |
|
High School
Naperville Central High School |
203 | Not in DB | |
Property History
| DATE: | EVENT: | PRICE: | SOURCE: |
|---|---|---|---|
| 16 May, 2016 | Sold | $615,000 | MRED MLS |
| 13 Mar, 2016 | Under contract | $625,000 | MRED MLS |
| — | Last price change | $640,000 | MRED MLS |
| 13 Feb, 2016 | Listed for sale | $640,000 | MRED MLS |
Room Specifics
Total Bedrooms: 5
Bedrooms Above Ground: 5
Bedrooms Below Ground: 0
Dimensions: —
Floor Type: Carpet
Dimensions: —
Floor Type: Carpet
Dimensions: —
Floor Type: Carpet
Dimensions: —
Floor Type: —
Full Bathrooms: 4
Bathroom Amenities: Double Sink,Soaking Tub
Bathroom in Basement: 1
Rooms: Bedroom 5,Den,Recreation Room
Basement Description: Finished,Exterior Access
Other Specifics
| 2 | |
| Concrete Perimeter | |
| Asphalt | |
| Deck, Patio | |
| Forest Preserve Adjacent,Water View,Wooded | |
| 88X135X75X129 | |
| Unfinished | |
| Full | |
| Vaulted/Cathedral Ceilings, Skylight(s), Hardwood Floors, First Floor Laundry | |
| Range, Microwave, Dishwasher, Refrigerator, Washer, Dryer, Disposal | |
| Not in DB | |
| Sidewalks, Street Lights, Street Paved | |
| — | |
| — | |
| Wood Burning, Gas Log |
Tax History
| Year | Property Taxes |
|---|---|
| 2016 | $13,279 |
Contact Agent
Nearby Similar Homes
Nearby Sold Comparables
Contact Agent
Listing Provided By
RE/MAX Suburban











