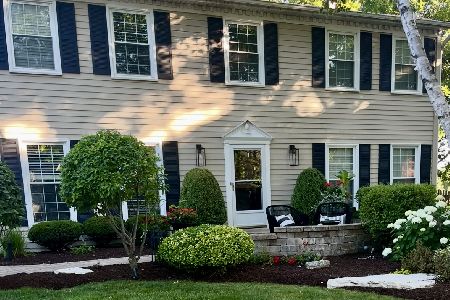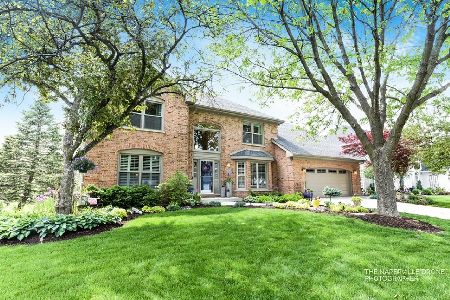2269 River Woods Drive, Naperville, Illinois 60565
$1,050,000
|
Sold
|
|
| Status: | Closed |
| Sqft: | 3,440 |
| Cost/Sqft: | $283 |
| Beds: | 4 |
| Baths: | 5 |
| Year Built: | 1989 |
| Property Taxes: | $17,082 |
| Days On Market: | 498 |
| Lot Size: | 24,00 |
Description
One of a kind gorgeous Riverwoods home situated on premium lot. Renovated white modern kitchen featuring new lighting, glass subway backsplash, and an abundance of cabinetry that includes 2 practical storage niche, one for small appliances and one for charging cords and mail. Vaulted family room has white masonry fireplace flanked by built-in bookcases and stylish dry bar with beverage/wine fridge. Amazing office space with picture window features panoramic view of lush garden and woods. Oversized mudroom/laundry room. Primary bedroom with hardwood flooring, dual walk-in customized closets and renovated bath includes Kohler cast iron soaking tub, dual vanity and separate shower. All beds have attached baths. Walkout basement with fireplace, bar, remodeled full bath and exercise room that can be used as guest room. Elevated 20x26 deck with patio beneath overlooks extensive landscaping and a secret path in woods leading to Dupage River and trail. Roof '18 - driveway '21 - skylights '22 - irrigation system - garage epoxy floor '23 - 1 patio door basement '23 - Most windows replaced with Anderson Renewal - radon mitigated - New light fixtures throughout. Convenient location to shopping, restaurants, expressways, trails and all activities Naperville has to offer!
Property Specifics
| Single Family | |
| — | |
| — | |
| 1989 | |
| — | |
| — | |
| No | |
| 24 |
| Will | |
| Riverwoods | |
| 0 / Not Applicable | |
| — | |
| — | |
| — | |
| 12165809 | |
| 1202062090090000 |
Nearby Schools
| NAME: | DISTRICT: | DISTANCE: | |
|---|---|---|---|
|
Grade School
River Woods Elementary School |
203 | — | |
|
Middle School
Madison Junior High School |
203 | Not in DB | |
|
High School
Naperville Central High School |
203 | Not in DB | |
Property History
| DATE: | EVENT: | PRICE: | SOURCE: |
|---|---|---|---|
| 14 Jul, 2022 | Sold | $929,000 | MRED MLS |
| 18 May, 2022 | Under contract | $899,000 | MRED MLS |
| 18 May, 2022 | Listed for sale | $899,000 | MRED MLS |
| 11 Oct, 2024 | Sold | $1,050,000 | MRED MLS |
| 20 Sep, 2024 | Under contract | $975,000 | MRED MLS |
| 19 Sep, 2024 | Listed for sale | $975,000 | MRED MLS |
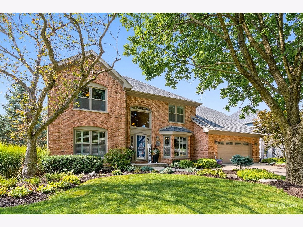
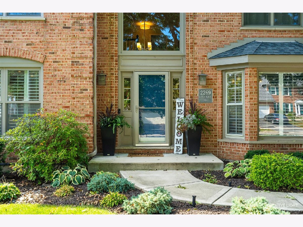
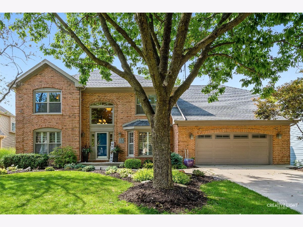
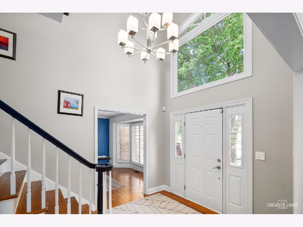
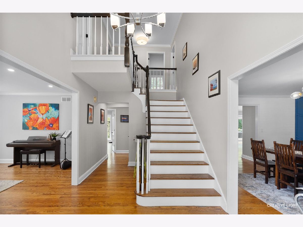
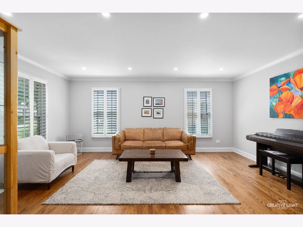
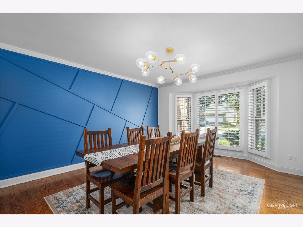
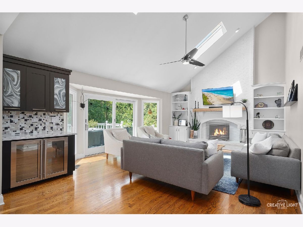
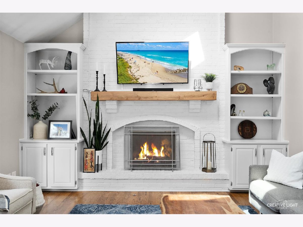
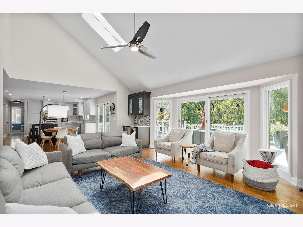
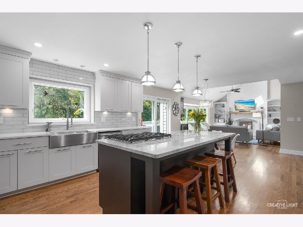
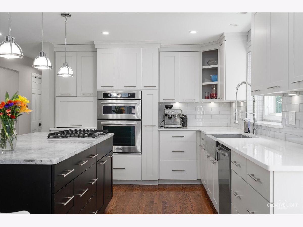
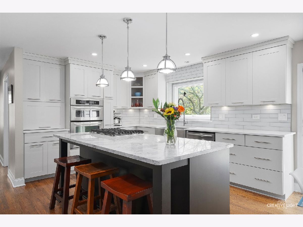
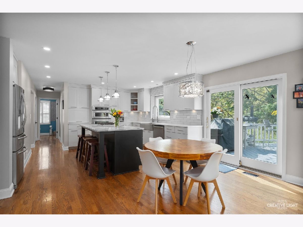
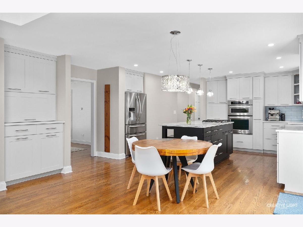
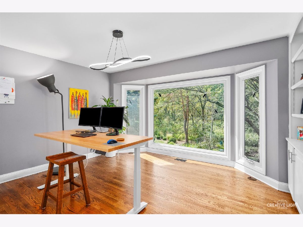
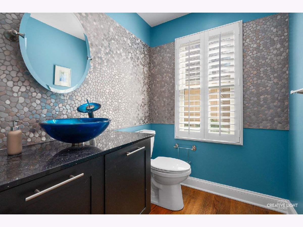
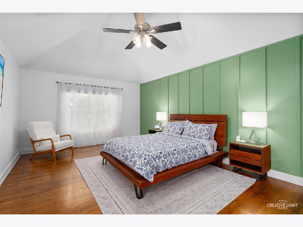
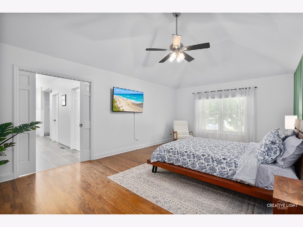
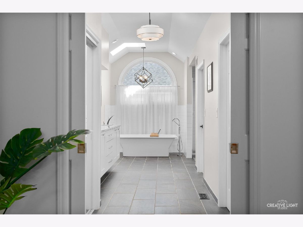
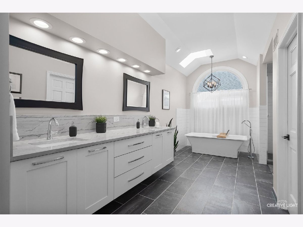
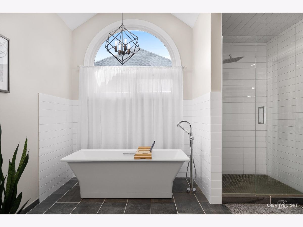
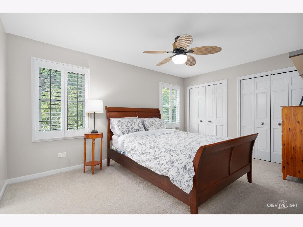
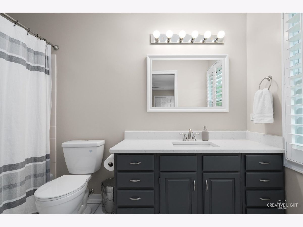
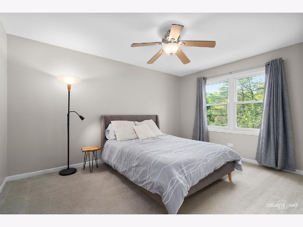
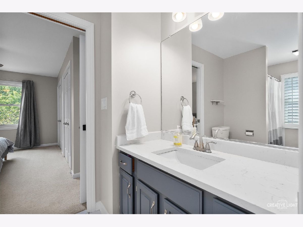
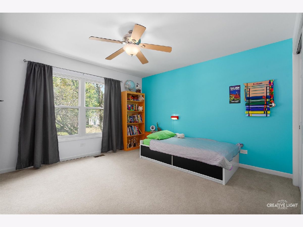
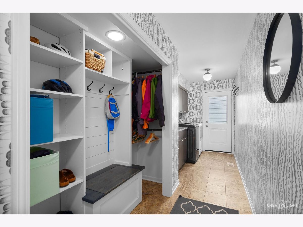
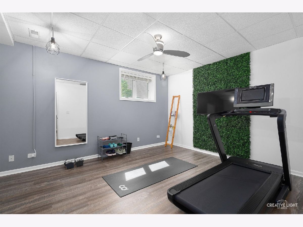
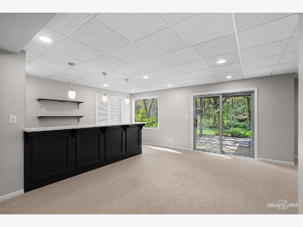
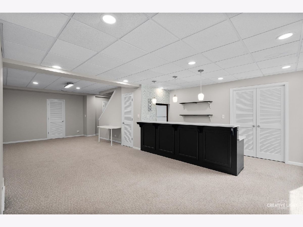
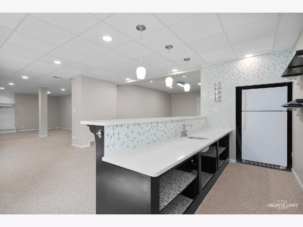
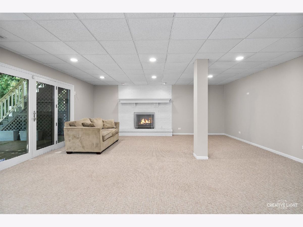
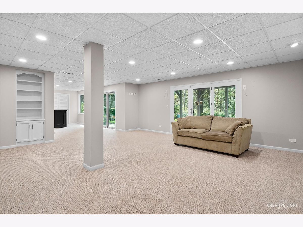
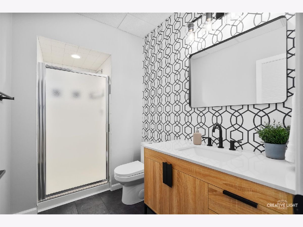
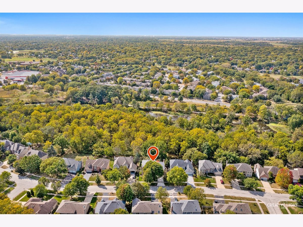
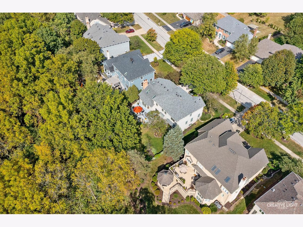
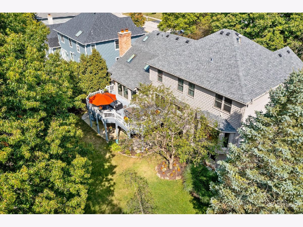
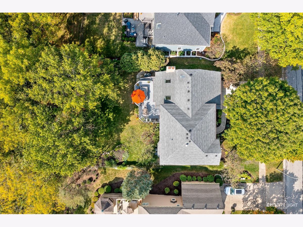
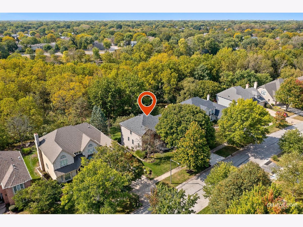
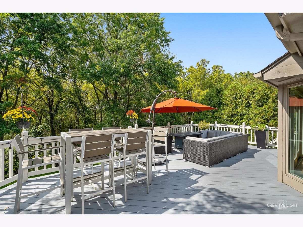
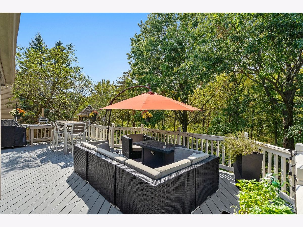
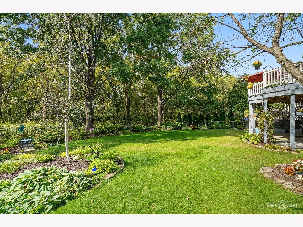
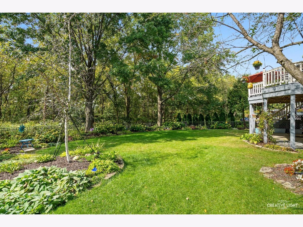
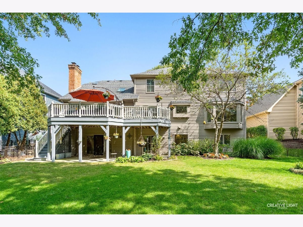
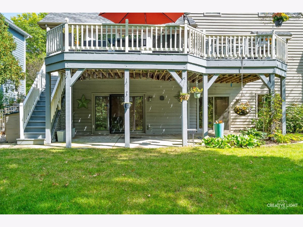
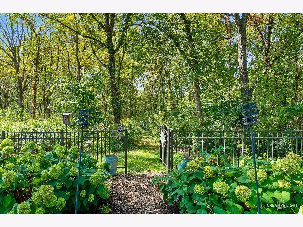
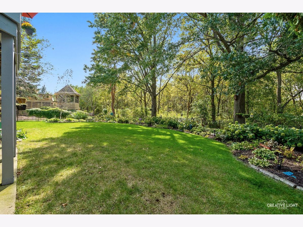
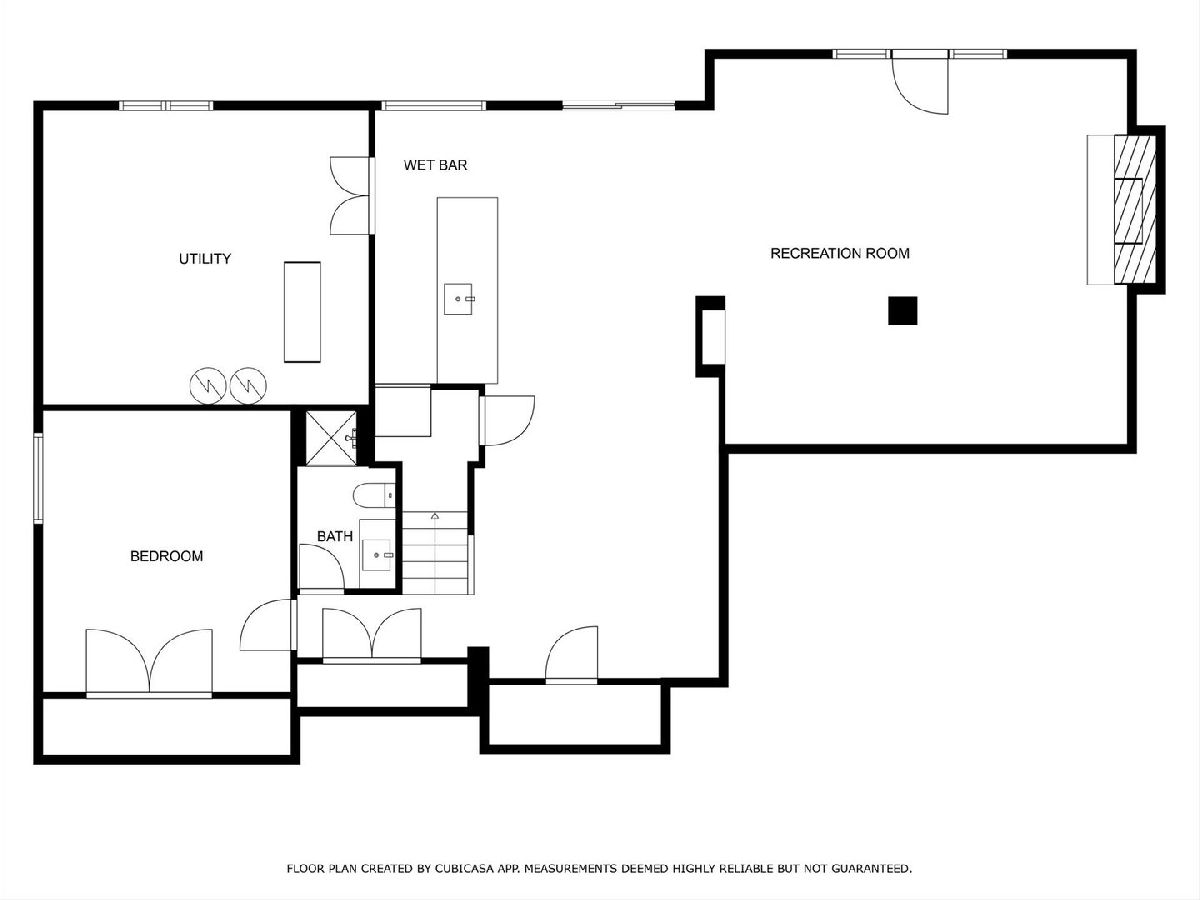
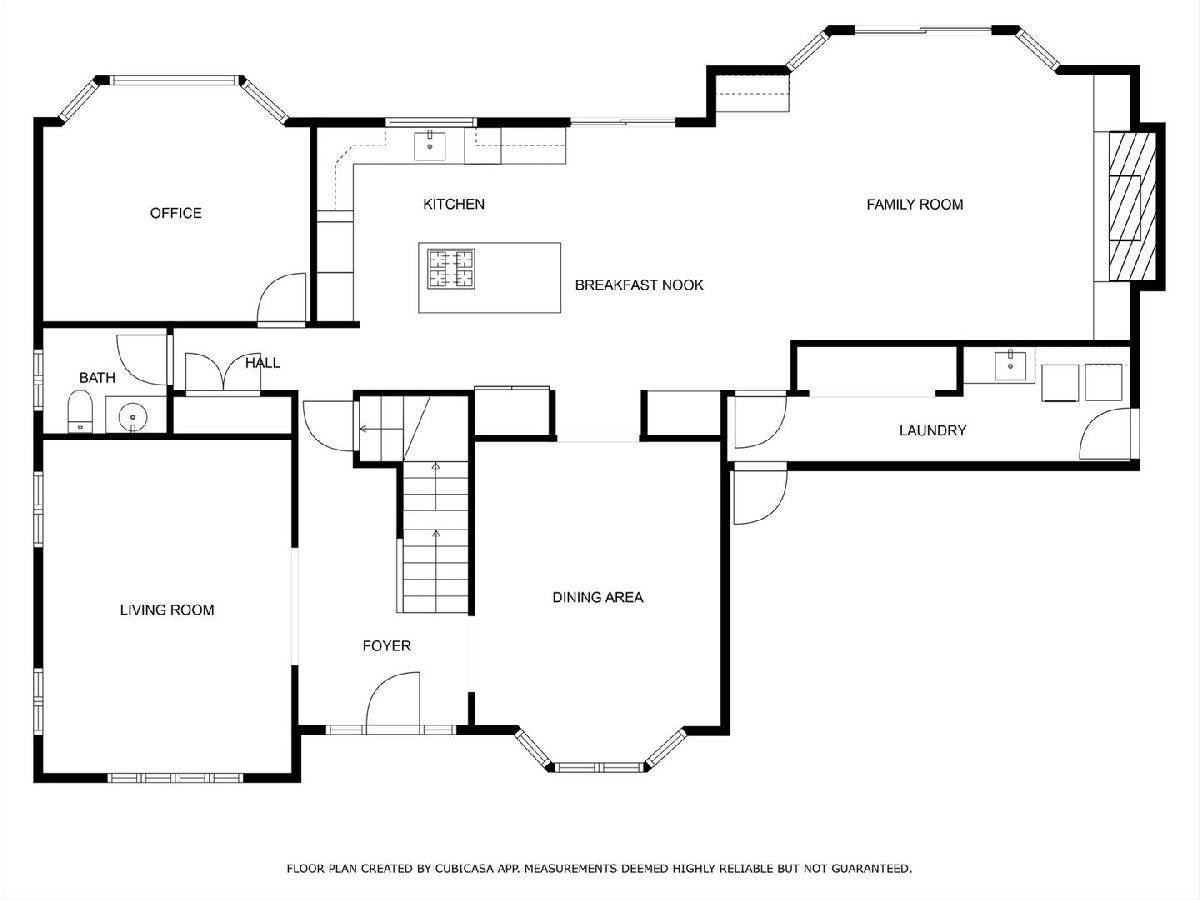
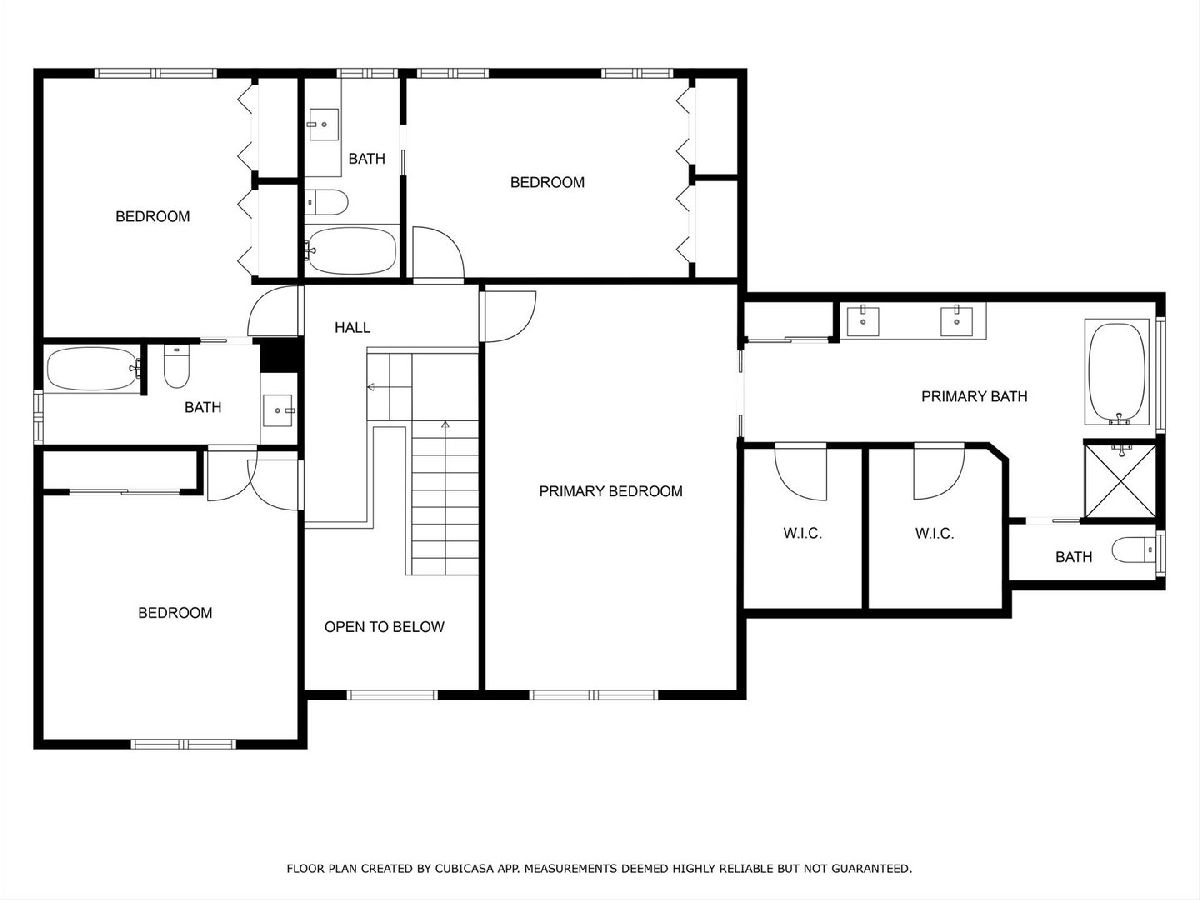
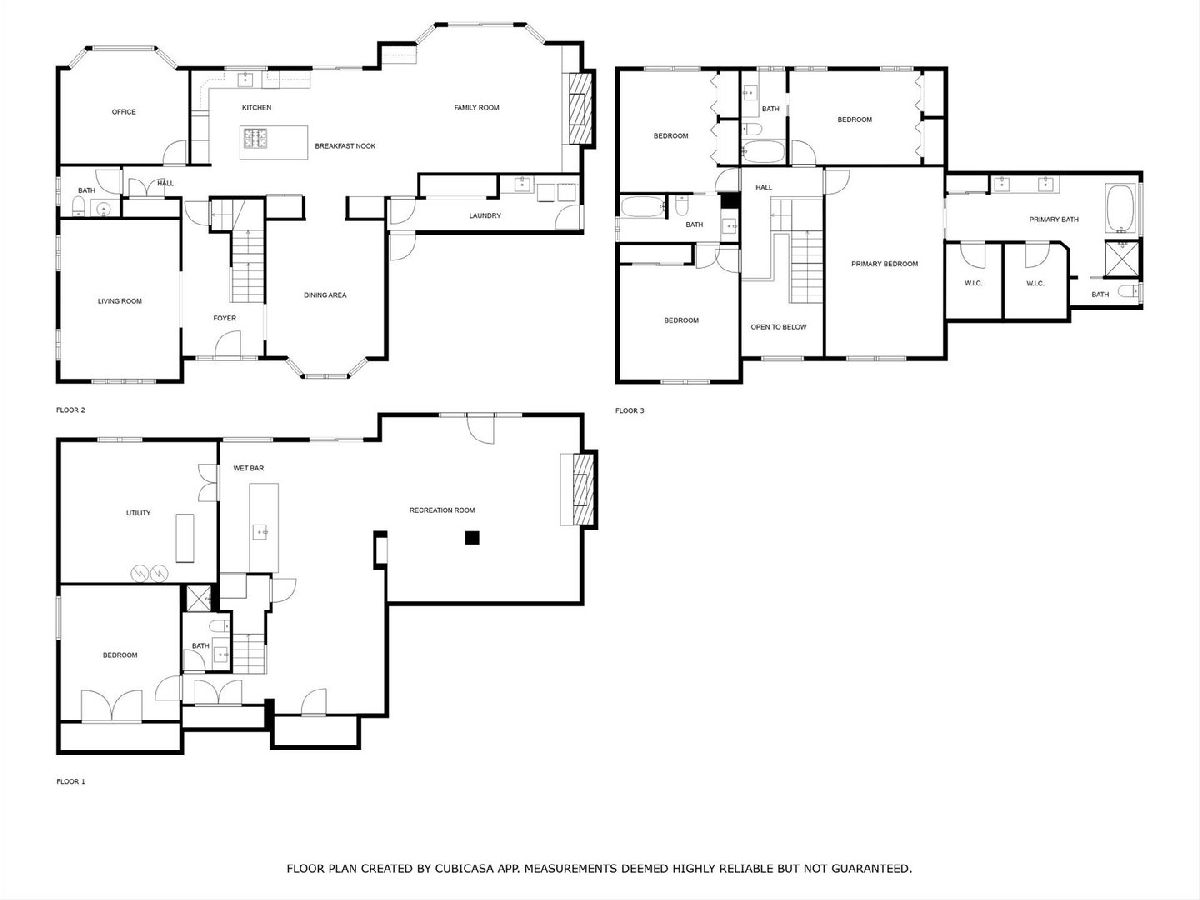
Room Specifics
Total Bedrooms: 4
Bedrooms Above Ground: 4
Bedrooms Below Ground: 0
Dimensions: —
Floor Type: —
Dimensions: —
Floor Type: —
Dimensions: —
Floor Type: —
Full Bathrooms: 5
Bathroom Amenities: Separate Shower,Double Sink,Soaking Tub
Bathroom in Basement: 1
Rooms: —
Basement Description: Finished,Exterior Access,Storage Space
Other Specifics
| 2 | |
| — | |
| Concrete | |
| — | |
| — | |
| 78X135X78X144 | |
| — | |
| — | |
| — | |
| — | |
| Not in DB | |
| — | |
| — | |
| — | |
| — |
Tax History
| Year | Property Taxes |
|---|---|
| 2022 | $13,758 |
| 2024 | $17,082 |
Contact Agent
Nearby Similar Homes
Nearby Sold Comparables
Contact Agent
Listing Provided By
@properties Christie's International Real Estate



