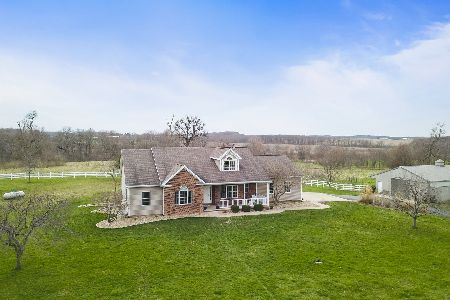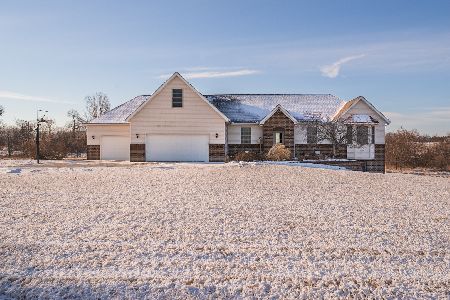22664 950 Road, Carlock, Illinois 61725
$390,000
|
Sold
|
|
| Status: | Closed |
| Sqft: | 2,848 |
| Cost/Sqft: | $140 |
| Beds: | 3 |
| Baths: | 4 |
| Year Built: | 2004 |
| Property Taxes: | $10,144 |
| Days On Market: | 2734 |
| Lot Size: | 6,61 |
Description
Call these spectacular views home on 6.61 acres! Custom built 4B/4B brick & steel RANCH overlooks the landscaped yard's grand oak trees & Denman Creek from the paver patio & Trex deck, including a private stargazing deck off the Master. Huge walk-in closet, heated tile floor & whirlpool tub complete the Suite. Custom cherry/oak flooring, chef's eat-in kitchen w/walk-in pantry, travertine wood-burning fireplace in living rm, daylight windows in full partially finished basement. Geothermal 2015, paved driveway, machine shed, new carpet in bedrooms, new flooring & paint in Jack&Jill bath, new paint in all bedrooms, utility rm 17 x 9!, appliances stay, oversized 3 car garage, central vac. Updates throughout! Paradise awaits - don't hesitate, priced to sell!
Property Specifics
| Single Family | |
| — | |
| Ranch,Traditional | |
| 2004 | |
| Full | |
| — | |
| No | |
| 6.61 |
| Mc Lean | |
| Carlock | |
| — / Not Applicable | |
| — | |
| Private Well | |
| Septic-Private | |
| 10245452 | |
| 0622100016 |
Nearby Schools
| NAME: | DISTRICT: | DISTANCE: | |
|---|---|---|---|
|
Grade School
Carlock Elementary |
5 | — | |
|
Middle School
Parkside Jr High |
5 | Not in DB | |
|
High School
Normal Community West High Schoo |
5 | Not in DB | |
Property History
| DATE: | EVENT: | PRICE: | SOURCE: |
|---|---|---|---|
| 19 Oct, 2018 | Sold | $390,000 | MRED MLS |
| 11 Sep, 2018 | Under contract | $399,900 | MRED MLS |
| 25 Jul, 2018 | Listed for sale | $399,900 | MRED MLS |
Room Specifics
Total Bedrooms: 4
Bedrooms Above Ground: 3
Bedrooms Below Ground: 1
Dimensions: —
Floor Type: Carpet
Dimensions: —
Floor Type: Carpet
Dimensions: —
Floor Type: Carpet
Full Bathrooms: 4
Bathroom Amenities: Whirlpool
Bathroom in Basement: 1
Rooms: Other Room,Family Room,Foyer
Basement Description: Egress Window,Partially Finished
Other Specifics
| 3 | |
| — | |
| — | |
| Patio, Deck, Workshop | |
| Mature Trees,Landscaped | |
| IRREGULAR | |
| Interior Stair | |
| Full | |
| First Floor Full Bath, Skylight(s), Walk-In Closet(s) | |
| Dishwasher, Refrigerator, Range, Washer, Dryer, Microwave | |
| Not in DB | |
| — | |
| — | |
| — | |
| Wood Burning |
Tax History
| Year | Property Taxes |
|---|---|
| 2018 | $10,144 |
Contact Agent
Nearby Similar Homes
Nearby Sold Comparables
Contact Agent
Listing Provided By
Crowne Realty





