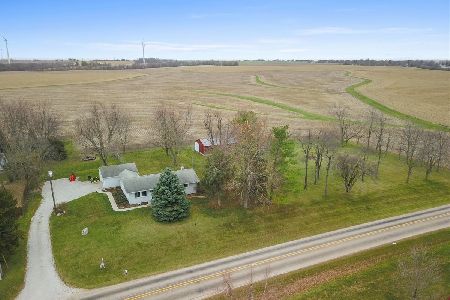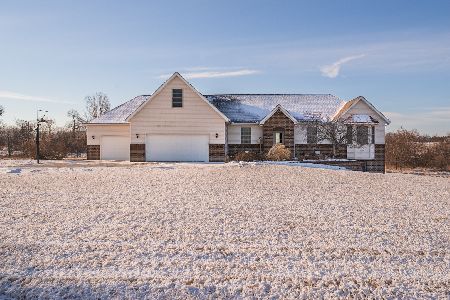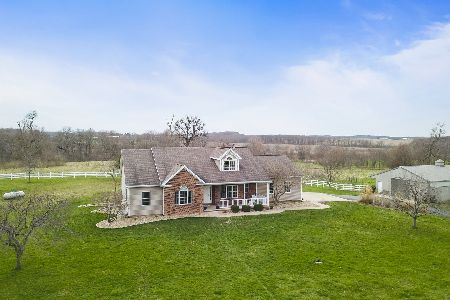2280 E 2250 Road, Carlock, Illinois 61725
$515,000
|
Sold
|
|
| Status: | Closed |
| Sqft: | 3,830 |
| Cost/Sqft: | $150 |
| Beds: | 6 |
| Baths: | 6 |
| Year Built: | 1995 |
| Property Taxes: | $15,907 |
| Days On Market: | 2727 |
| Lot Size: | 3,40 |
Description
Spectacular property in Carlock. This house offers 6 bedrooms/4 full & 2 half baths on 3.4 acres! Rare rural find in unit 5 schools, spacious traditional floor plan with over 6000 square feet! Large kitchen features Amish made cabinets, granite counters, built in desk/computer area, 2 sided fireplace & Solarian flooring. Solid doors throughout home. 1st floor master w/soaking tub & double vanity. Lower level has bedroom + full bath, walk out to patio. Outdoor area has 14x40 in ground fiberglass pool & pool house to store toys, (new pool cover to be installed), jumbo 50x150 machine shed w/16' slider access doors, wrap around porch & cedar siding. Newer roof & appliances, wood floors redone in 18, new floors in laundry & basement bath. This incredible property has SO much to offer!
Property Specifics
| Single Family | |
| — | |
| Traditional | |
| 1995 | |
| Full,Walkout | |
| — | |
| No | |
| 3.4 |
| Woodford | |
| Carlock | |
| — / Not Applicable | |
| — | |
| Private Well | |
| Septic-Private | |
| 10209364 | |
| 1921200013 |
Nearby Schools
| NAME: | DISTRICT: | DISTANCE: | |
|---|---|---|---|
|
Grade School
Carlock Elementary |
5 | — | |
|
Middle School
Parkside Jr High |
5 | Not in DB | |
|
High School
Normal Community West High Schoo |
5 | Not in DB | |
Property History
| DATE: | EVENT: | PRICE: | SOURCE: |
|---|---|---|---|
| 15 Nov, 2018 | Sold | $515,000 | MRED MLS |
| 11 Oct, 2018 | Under contract | $575,000 | MRED MLS |
| 1 Aug, 2018 | Listed for sale | $650,000 | MRED MLS |
Room Specifics
Total Bedrooms: 6
Bedrooms Above Ground: 6
Bedrooms Below Ground: 0
Dimensions: —
Floor Type: Carpet
Dimensions: —
Floor Type: Carpet
Dimensions: —
Floor Type: Carpet
Dimensions: —
Floor Type: —
Dimensions: —
Floor Type: —
Full Bathrooms: 6
Bathroom Amenities: —
Bathroom in Basement: 1
Rooms: Other Room,Family Room
Basement Description: Finished
Other Specifics
| 3 | |
| — | |
| — | |
| Patio, Porch Screened, In Ground Pool, Workshop | |
| Mature Trees,Landscaped | |
| 3.4 ACRES | |
| — | |
| Full | |
| First Floor Full Bath, Vaulted/Cathedral Ceilings, Walk-In Closet(s), Hot Tub | |
| Dishwasher, Range, Microwave | |
| Not in DB | |
| — | |
| — | |
| — | |
| Gas Log |
Tax History
| Year | Property Taxes |
|---|---|
| 2018 | $15,907 |
Contact Agent
Nearby Similar Homes
Nearby Sold Comparables
Contact Agent
Listing Provided By
Berkshire Hathaway Snyder Real Estate






