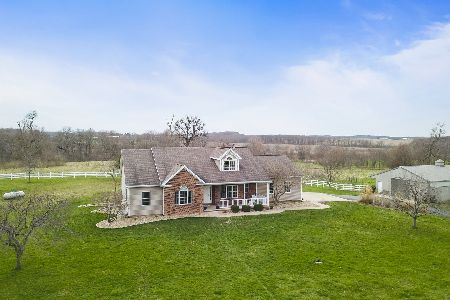22856 950 East Road, Carlock, Illinois 61725
$419,500
|
Sold
|
|
| Status: | Closed |
| Sqft: | 4,626 |
| Cost/Sqft: | $95 |
| Beds: | 3 |
| Baths: | 3 |
| Year Built: | 2003 |
| Property Taxes: | $9,520 |
| Days On Market: | 1804 |
| Lot Size: | 7,67 |
Description
Beautiful home on over 7.5 acres! This 3 bed, 3 bath home has so much to offer including 9 ft ceilings throughout, a 1st floor master bedroom, large, 400 sq ft bonus room on 2nd level that could be used as a 4th bedroom, office space, game room, theatre room, etc. Gorgeous kitchen with walk in pantry and separate laundry/mud room off of garage opens to dining space and spacious family room all with incredible views and beautiful hard wood floors. HUGE 1200 sq ft, 3 car, extra deep, insulated, garage provides tons of storage and would make a perfect shop. The 9 ft ceilings continue to the finished, walk-out basement which is wired for home theatre, has a wet bar, full bath, yet another potential bedroom and even a tornado/storm shelter. Home has geothermal heating and cooling with 3 separate zones, private well (bonus: no water bill), and large deck recently updated with Trex, maintenance free decking. The breathtaking piece of land this home sits on has a private pond and Denman creek runs through the back of the property. Enjoy peaceful, country living while still being conveniently close to Bloomington/Normal. Only an 11 minute drive to Rivian, 18 min. to ISU, 24 min. to State Farm, and 10 min. to I-74 and I-39.
Property Specifics
| Single Family | |
| — | |
| Walk-Out Ranch | |
| 2003 | |
| Full,Walkout | |
| — | |
| No | |
| 7.67 |
| Mc Lean | |
| Not Applicable | |
| — / Not Applicable | |
| None | |
| Private Well | |
| Septic-Private | |
| 10977653 | |
| 0622100013 |
Nearby Schools
| NAME: | DISTRICT: | DISTANCE: | |
|---|---|---|---|
|
Grade School
Carlock Elementary |
5 | — | |
|
Middle School
Parkside Jr High |
5 | Not in DB | |
|
High School
Normal Community West High Schoo |
5 | Not in DB | |
Property History
| DATE: | EVENT: | PRICE: | SOURCE: |
|---|---|---|---|
| 8 Jun, 2021 | Sold | $419,500 | MRED MLS |
| 8 Apr, 2021 | Under contract | $439,000 | MRED MLS |
| 10 Feb, 2021 | Listed for sale | $439,000 | MRED MLS |
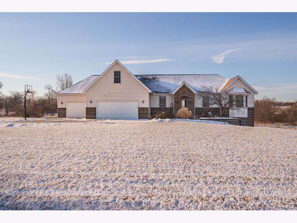
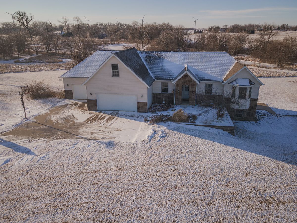
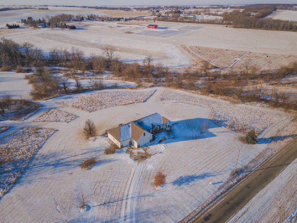
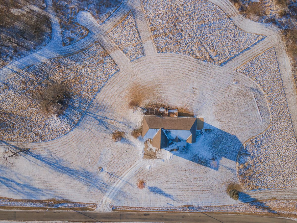
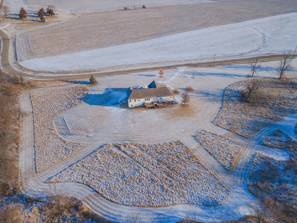
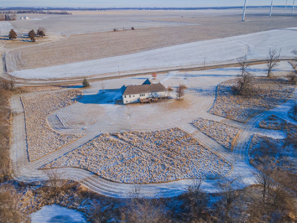
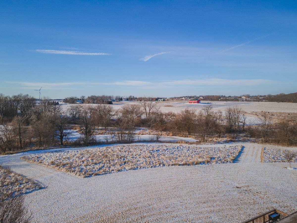
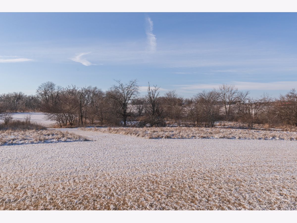
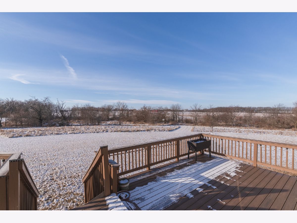
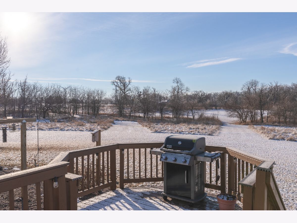
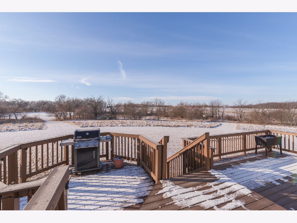
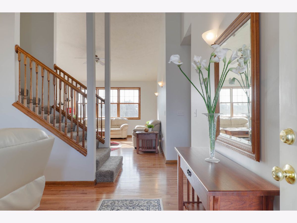
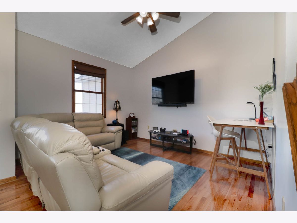
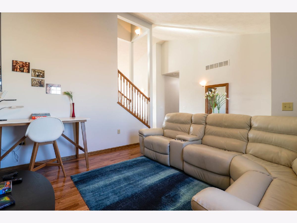
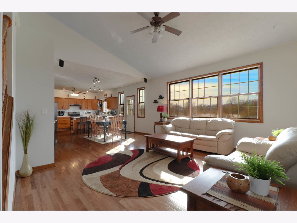
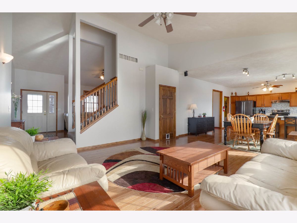
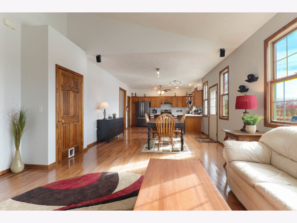
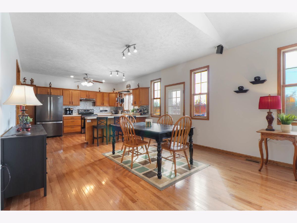
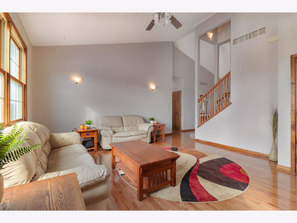
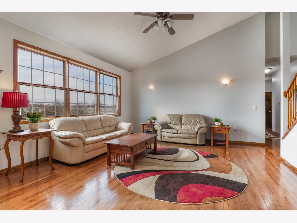
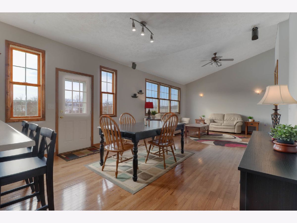
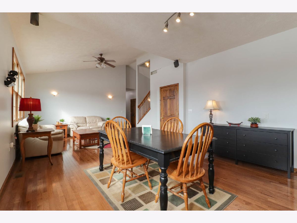
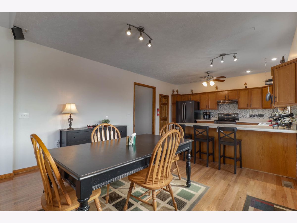
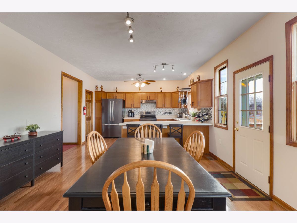
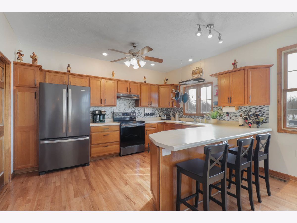
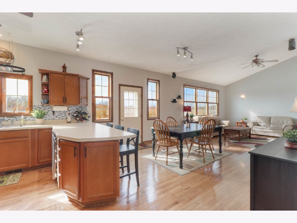
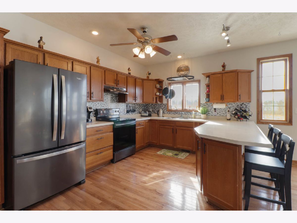
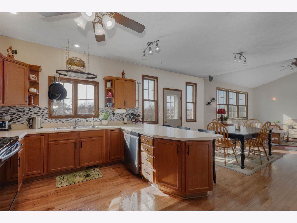
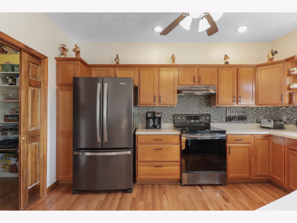
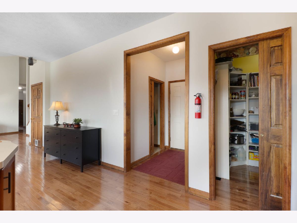
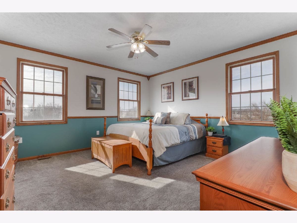
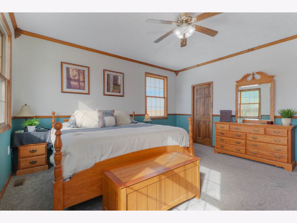
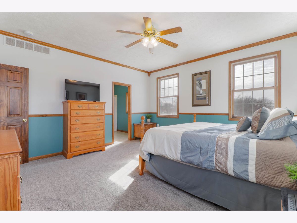
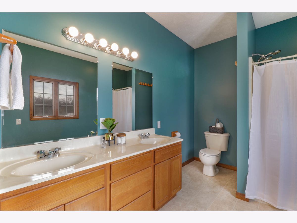
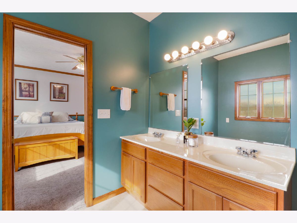
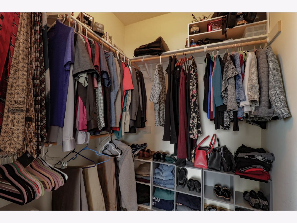
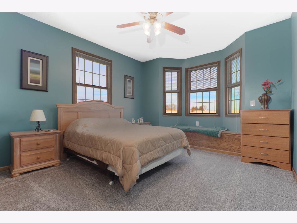
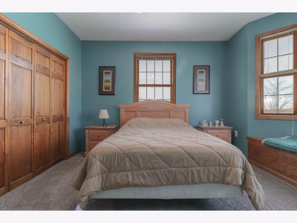
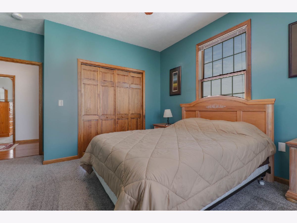
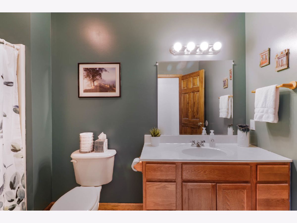
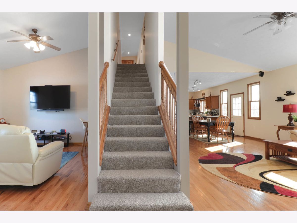
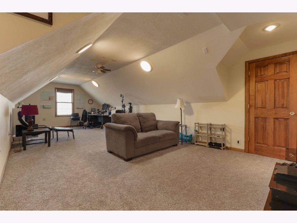
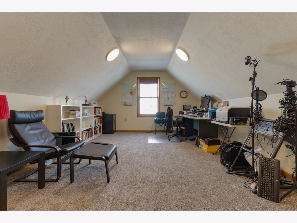
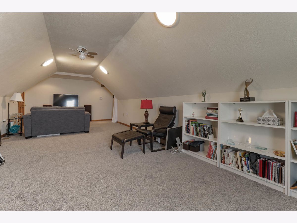
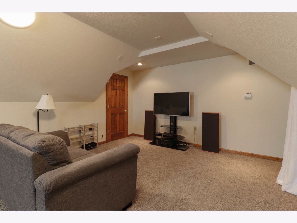
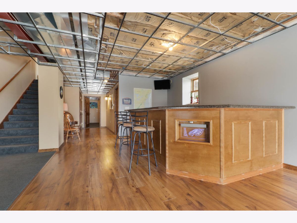
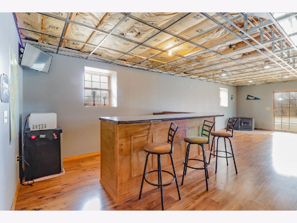
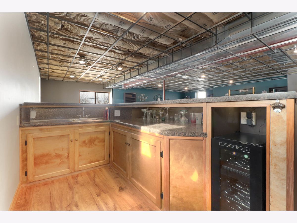
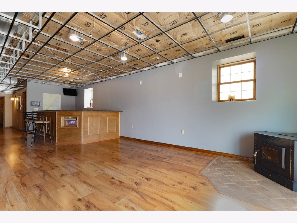
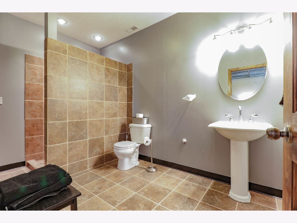
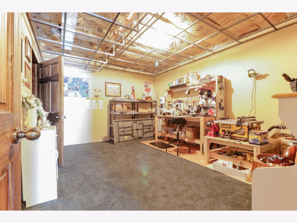
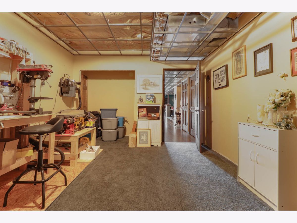
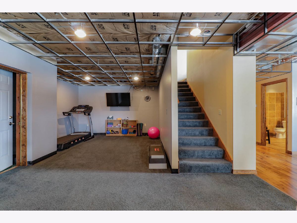
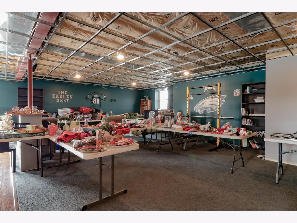
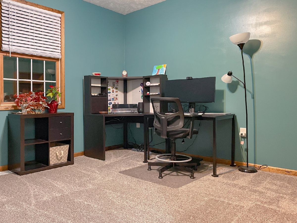
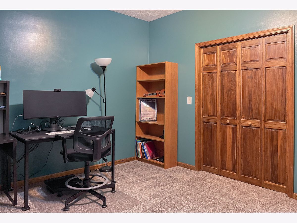
Room Specifics
Total Bedrooms: 3
Bedrooms Above Ground: 3
Bedrooms Below Ground: 0
Dimensions: —
Floor Type: Carpet
Dimensions: —
Floor Type: Carpet
Full Bathrooms: 3
Bathroom Amenities: —
Bathroom in Basement: 1
Rooms: Bonus Room,Den,Family Room
Basement Description: Finished,9 ft + pour
Other Specifics
| 3 | |
| — | |
| — | |
| — | |
| — | |
| 666X77X977X950 | |
| — | |
| Full | |
| — | |
| Range, Dishwasher, Refrigerator, Washer, Dryer | |
| Not in DB | |
| — | |
| — | |
| — | |
| — |
Tax History
| Year | Property Taxes |
|---|---|
| 2021 | $9,520 |
Contact Agent
Nearby Similar Homes
Nearby Sold Comparables
Contact Agent
Listing Provided By
Keller Williams Revolution


