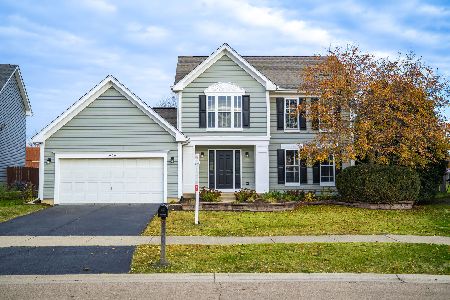2267 Keating Drive, Aurora, Illinois 60503
$240,000
|
Sold
|
|
| Status: | Closed |
| Sqft: | 2,563 |
| Cost/Sqft: | $98 |
| Beds: | 4 |
| Baths: | 3 |
| Year Built: | 2000 |
| Property Taxes: | $10,545 |
| Days On Market: | 3425 |
| Lot Size: | 0,00 |
Description
Spacious house right across from the pond, beautiful water view from the 2 story living room, 9 feet ceiling on the first floor, kitchen with 42 inch cabinets and center island, 1st floor bedroom with full bath next to it, huge master suite with fireplace, vaulted ceiling, walk-in closet, master bath with double vanity, whirlpool tub and separate shower. full basement with rough in for bath. newer roof and siding (2012), new water heater (2014), new stove (2016) owner is offering home warranty.
Property Specifics
| Single Family | |
| — | |
| — | |
| 2000 | |
| Full | |
| — | |
| Yes | |
| — |
| Will | |
| — | |
| 226 / Annual | |
| None | |
| Lake Michigan | |
| Public Sewer | |
| 09334930 | |
| 0701061020020000 |
Property History
| DATE: | EVENT: | PRICE: | SOURCE: |
|---|---|---|---|
| 20 Jan, 2017 | Sold | $240,000 | MRED MLS |
| 26 Dec, 2016 | Under contract | $249,900 | MRED MLS |
| — | Last price change | $258,000 | MRED MLS |
| 6 Sep, 2016 | Listed for sale | $259,900 | MRED MLS |
Room Specifics
Total Bedrooms: 4
Bedrooms Above Ground: 4
Bedrooms Below Ground: 0
Dimensions: —
Floor Type: Carpet
Dimensions: —
Floor Type: Carpet
Dimensions: —
Floor Type: Carpet
Full Bathrooms: 3
Bathroom Amenities: Whirlpool,Separate Shower,Double Sink
Bathroom in Basement: 0
Rooms: Eating Area
Basement Description: Unfinished,Bathroom Rough-In
Other Specifics
| 2 | |
| — | |
| — | |
| — | |
| — | |
| 42X121X84X122 | |
| — | |
| Full | |
| Vaulted/Cathedral Ceilings, First Floor Bedroom, In-Law Arrangement, First Floor Laundry, First Floor Full Bath | |
| — | |
| Not in DB | |
| — | |
| — | |
| — | |
| — |
Tax History
| Year | Property Taxes |
|---|---|
| 2017 | $10,545 |
Contact Agent
Nearby Similar Homes
Nearby Sold Comparables
Contact Agent
Listing Provided By
RE/MAX Action









