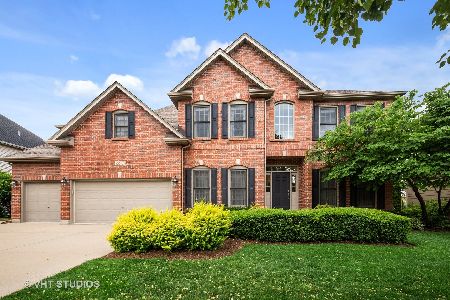2269 Brookwood Drive, South Elgin, Illinois 60177
$425,000
|
Sold
|
|
| Status: | Closed |
| Sqft: | 2,982 |
| Cost/Sqft: | $148 |
| Beds: | 4 |
| Baths: | 4 |
| Year Built: | 2000 |
| Property Taxes: | $12,716 |
| Days On Market: | 2271 |
| Lot Size: | 0,30 |
Description
Beautiful brick front estate home backing up to the open green space area! Grand 2-story entry with crown molding, plant shelf and 1/2 round window! Formal living room with crown molding and fluted trim entry! Cozy 2-story vaulted family room with upgraded custom stone fireplace and accent lighting opens to the bright eat-in kitchen with white cabinetry with crown molding, breakfast bar island, stainless steel appliances, granite countertops, tile backsplash, pantry closet and sliding glass doors to the concrete/brick patio with pergola! Separate formal dining room with custom wainscoting, crown molding and unique chandelier! Oversized 1st floor laundry with extra cabinetry and walk-in closet! Beautiful wood staircase with decorative wrought iron spindles! Spacious master bedroom with vaulted ceilings and large window with great views of the open area! Master bath with double door entry, tile flooring, whirlpool tub, separate shower, dual sink vanity and huge walk-in closet! Secondary bedroom with private full bath and walk-in closet! Jack & Jill bath with vaulted ceiling and skylight between spacious bedrooms! Full finished basement with new wood laminate flooring, extra recessed lighting, separate sitting area and storage room! Fenced yard! Great condition and value! St. Charles schools! Close to clubhouse and all the shopping! Hurry!
Property Specifics
| Single Family | |
| — | |
| Traditional | |
| 2000 | |
| Full | |
| — | |
| No | |
| 0.3 |
| Kane | |
| Thornwood | |
| 117 / Quarterly | |
| Insurance,Clubhouse,Pool | |
| Public | |
| Public Sewer | |
| 10590893 | |
| 0905378003 |
Property History
| DATE: | EVENT: | PRICE: | SOURCE: |
|---|---|---|---|
| 16 Jun, 2011 | Sold | $387,250 | MRED MLS |
| 9 May, 2011 | Under contract | $399,500 | MRED MLS |
| — | Last price change | $405,000 | MRED MLS |
| 31 Jan, 2011 | Listed for sale | $459,900 | MRED MLS |
| 31 Mar, 2016 | Sold | $410,000 | MRED MLS |
| 29 Jan, 2016 | Under contract | $419,900 | MRED MLS |
| 21 Jan, 2016 | Listed for sale | $419,900 | MRED MLS |
| 16 Mar, 2020 | Sold | $425,000 | MRED MLS |
| 27 Jan, 2020 | Under contract | $439,900 | MRED MLS |
| 11 Dec, 2019 | Listed for sale | $439,900 | MRED MLS |
Room Specifics
Total Bedrooms: 5
Bedrooms Above Ground: 4
Bedrooms Below Ground: 1
Dimensions: —
Floor Type: Carpet
Dimensions: —
Floor Type: Carpet
Dimensions: —
Floor Type: Carpet
Dimensions: —
Floor Type: —
Full Bathrooms: 4
Bathroom Amenities: Whirlpool,Separate Shower,Double Sink
Bathroom in Basement: 0
Rooms: Bedroom 5,Den,Game Room,Play Room,Theatre Room
Basement Description: Finished,Crawl
Other Specifics
| 3.5 | |
| Concrete Perimeter | |
| Asphalt | |
| Patio | |
| Fenced Yard,Landscaped,Park Adjacent | |
| 66X152X29X80X138 | |
| Unfinished | |
| Full | |
| Vaulted/Cathedral Ceilings, Skylight(s), Hardwood Floors, First Floor Laundry | |
| Range, Microwave, Dishwasher, Refrigerator, Washer, Dryer, Disposal, Stainless Steel Appliance(s) | |
| Not in DB | |
| Clubhouse, Park, Pool, Sidewalks, Street Lights, Street Paved | |
| — | |
| — | |
| Gas Log, Gas Starter |
Tax History
| Year | Property Taxes |
|---|---|
| 2011 | $9,567 |
| 2016 | $12,171 |
| 2020 | $12,716 |
Contact Agent
Nearby Similar Homes
Nearby Sold Comparables
Contact Agent
Listing Provided By
REMAX Horizon








