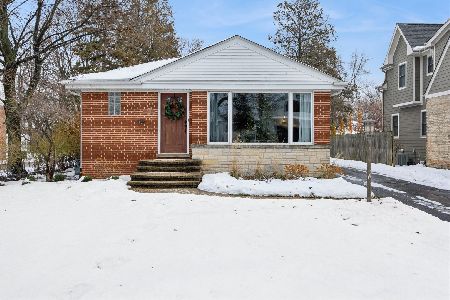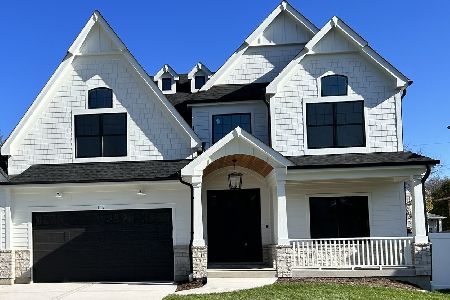227 Berteau Avenue, Elmhurst, Illinois 60126
$510,000
|
Sold
|
|
| Status: | Closed |
| Sqft: | 1,914 |
| Cost/Sqft: | $274 |
| Beds: | 4 |
| Baths: | 2 |
| Year Built: | 1923 |
| Property Taxes: | $7,274 |
| Days On Market: | 3632 |
| Lot Size: | 0,00 |
Description
Pride of ownership throughout! Spacious floor plan with lots of windows for natural lighting.Freshly painted & impeccably maintained 4BR 2BA Bungalow on 75X175 lot.The entire house was rewired to include a 200 amp service.Completely redone to the studs;bathrooms,kitchen & second floor;including plumbing,custom maple cabinets, pocket doors,recessed lights,Jacuzzi,pella windows, shutters,custom made oversized fiberglass doors with crystal glass,pantry cabinet,corian counters & backsplash and more.Full basement waiting for your finishing touches.Insulated,heated 3 car garage with epoxy floors & running water.Ample turn-around,concrete driveway.Paved patio with large back & front yard professionally landscaped.New Central Air System 9/15.New gas boiler in 2000.Tear off roof 2001.Gutter guards & water heater 2007.Walk-in closets.New light fixtures.Seller says never a drop of seepage.Across from new houses.Walk to town,train,schools,park and pool.Access to I-290 & I-294.
Property Specifics
| Single Family | |
| — | |
| Bungalow | |
| 1923 | |
| Full | |
| — | |
| No | |
| — |
| Du Page | |
| — | |
| 0 / Not Applicable | |
| None | |
| Lake Michigan,Public | |
| Public Sewer | |
| 09133704 | |
| 0601205007 |
Nearby Schools
| NAME: | DISTRICT: | DISTANCE: | |
|---|---|---|---|
|
Grade School
Field Elementary School |
205 | — | |
|
Middle School
Sandburg Middle School |
205 | Not in DB | |
|
High School
York Community High School |
205 | Not in DB | |
Property History
| DATE: | EVENT: | PRICE: | SOURCE: |
|---|---|---|---|
| 20 May, 2016 | Sold | $510,000 | MRED MLS |
| 1 Apr, 2016 | Under contract | $525,000 | MRED MLS |
| — | Last price change | $539,000 | MRED MLS |
| 8 Feb, 2016 | Listed for sale | $545,000 | MRED MLS |
Room Specifics
Total Bedrooms: 4
Bedrooms Above Ground: 4
Bedrooms Below Ground: 0
Dimensions: —
Floor Type: Hardwood
Dimensions: —
Floor Type: Carpet
Dimensions: —
Floor Type: Carpet
Full Bathrooms: 2
Bathroom Amenities: Whirlpool,Soaking Tub
Bathroom in Basement: 0
Rooms: Enclosed Porch,Foyer,Office,Other Room
Basement Description: Partially Finished,Exterior Access
Other Specifics
| 3 | |
| Concrete Perimeter | |
| Concrete | |
| Patio, Porch, Porch Screened, Brick Paver Patio, Storms/Screens | |
| — | |
| 75 X 175 | |
| — | |
| None | |
| Hardwood Floors, First Floor Bedroom, First Floor Full Bath | |
| Double Oven, Microwave, Dishwasher, Refrigerator, Washer, Dryer, Disposal | |
| Not in DB | |
| Sidewalks, Street Lights | |
| — | |
| — | |
| Electric |
Tax History
| Year | Property Taxes |
|---|---|
| 2016 | $7,274 |
Contact Agent
Nearby Similar Homes
Nearby Sold Comparables
Contact Agent
Listing Provided By
Berkshire Hathaway HomeServices KoenigRubloff









