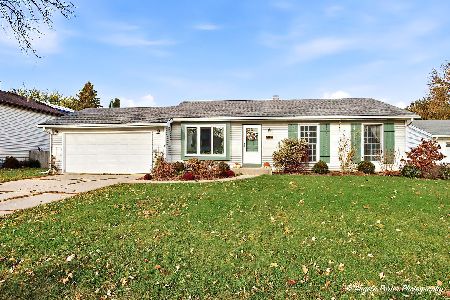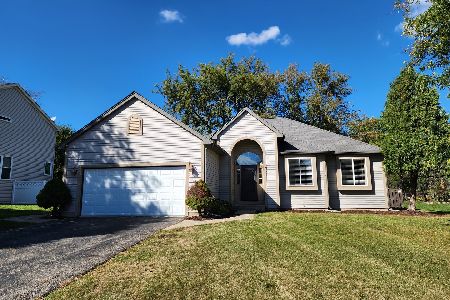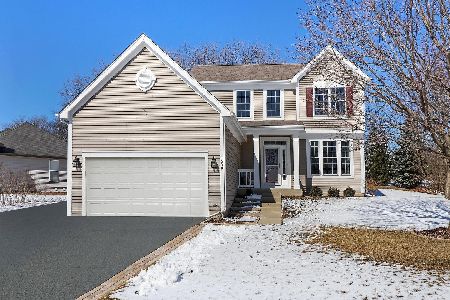227 Cross Trail, Mchenry, Illinois 60050
$250,000
|
Sold
|
|
| Status: | Closed |
| Sqft: | 1,469 |
| Cost/Sqft: | $175 |
| Beds: | 2 |
| Baths: | 3 |
| Year Built: | 1998 |
| Property Taxes: | $3,931 |
| Days On Market: | 2276 |
| Lot Size: | 0,26 |
Description
Downsizing, want a ranch and not have to give up anything? This home has it all. Spacious main level open floor plan has a great room with a stone fireplace and built-ins all around it. Updated kitchen with stainless appliances including full size built-in refrigerator and full size built in freezer. Beautiful study with wood barrel ceiling and lighted crown molding. Main level full size laundry room. Large master suite with large walk-in closet. Full finished basement has an incredible custom wet bar that seats up to 10 people with built-in lighted shelving and TV...great for watching a game and entertaining. Also a rec room for a seating area or game area, good size 3rd bedroom and full bathroom, wine room and still plenty of storage. Nice extra large patio.
Property Specifics
| Single Family | |
| — | |
| Ranch | |
| 1998 | |
| Full | |
| THE CHEYENNE | |
| No | |
| 0.26 |
| Mc Henry | |
| Park Ridge Estates | |
| 45 / Annual | |
| Other | |
| Public | |
| Public Sewer, Sewer-Storm | |
| 10529623 | |
| 09343780080000 |
Nearby Schools
| NAME: | DISTRICT: | DISTANCE: | |
|---|---|---|---|
|
Grade School
Riverwood Elementary School |
15 | — | |
|
Middle School
Parkland Middle School |
15 | Not in DB | |
|
High School
Mchenry High School-west Campus |
156 | Not in DB | |
Property History
| DATE: | EVENT: | PRICE: | SOURCE: |
|---|---|---|---|
| 12 Dec, 2019 | Sold | $250,000 | MRED MLS |
| 31 Oct, 2019 | Under contract | $257,777 | MRED MLS |
| — | Last price change | $264,000 | MRED MLS |
| 26 Sep, 2019 | Listed for sale | $264,000 | MRED MLS |
Room Specifics
Total Bedrooms: 3
Bedrooms Above Ground: 2
Bedrooms Below Ground: 1
Dimensions: —
Floor Type: Carpet
Dimensions: —
Floor Type: Carpet
Full Bathrooms: 3
Bathroom Amenities: —
Bathroom in Basement: 1
Rooms: Study
Basement Description: Finished
Other Specifics
| 2 | |
| Concrete Perimeter | |
| Asphalt | |
| Patio | |
| Corner Lot | |
| 84 X 130 X 77 X 130 | |
| — | |
| Full | |
| Vaulted/Cathedral Ceilings, Bar-Wet, First Floor Bedroom, First Floor Laundry, First Floor Full Bath, Built-in Features, Walk-In Closet(s) | |
| Range, Microwave, Dishwasher, High End Refrigerator, Washer, Dryer, Disposal, Stainless Steel Appliance(s), Water Softener Owned | |
| Not in DB | |
| — | |
| — | |
| — | |
| Attached Fireplace Doors/Screen, Gas Log, Gas Starter |
Tax History
| Year | Property Taxes |
|---|---|
| 2019 | $3,931 |
Contact Agent
Nearby Similar Homes
Nearby Sold Comparables
Contact Agent
Listing Provided By
Berkshire Hathaway HomeServices Starck Real Estate










