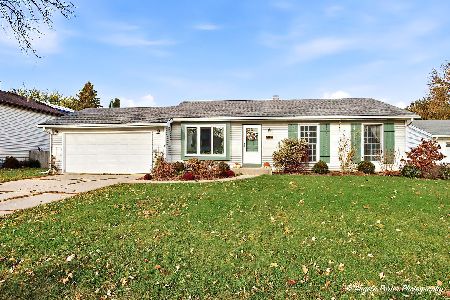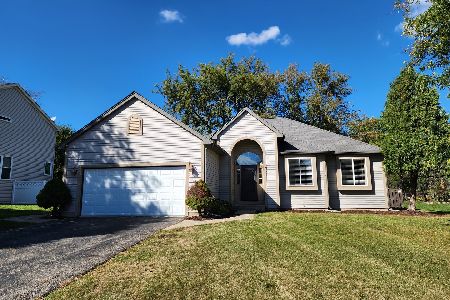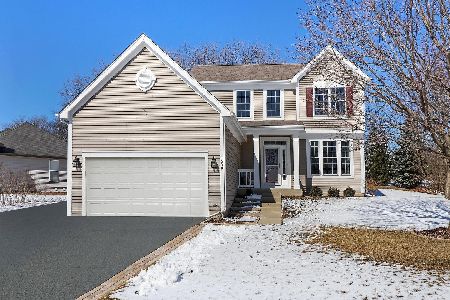4704 Loyola Drive, Mchenry, Illinois 60050
$273,000
|
Sold
|
|
| Status: | Closed |
| Sqft: | 2,426 |
| Cost/Sqft: | $113 |
| Beds: | 4 |
| Baths: | 3 |
| Year Built: | 1999 |
| Property Taxes: | $8,476 |
| Days On Market: | 2719 |
| Lot Size: | 0,25 |
Description
Located in beautiful Park Ridge Estates. This 2-story beauty has a wonderful view of the neighboring wooded lawn beyond the fenced yard. Private and peaceful patio off the kitchen for entertaining or unwinding. So much "newer" in this home. Beautiful bamboo hardwood and porcelain flooring enhance open floor plan. Granite counters in kitchen and granite topped island for casual dining. Living room dining room combo for more formal occasions. Landscape in front yard new in the last year professionally designed. The garage is a tandem 3-car. Spacious family room with fireplace open to the kitchen in the rear of the home. Upstairs you'll find 4 large bedrooms. The master bedroom is very big and has room to spare. This owner planned to live here for a very long time but job opportunities have a way of changing things... come and take a look , you'll love it!
Property Specifics
| Single Family | |
| — | |
| Colonial | |
| 1999 | |
| Full | |
| ASPEN | |
| No | |
| 0.25 |
| Mc Henry | |
| Park Ridge Estates | |
| 50 / Annual | |
| Insurance | |
| Public | |
| Public Sewer | |
| 10013348 | |
| 0934377013 |
Nearby Schools
| NAME: | DISTRICT: | DISTANCE: | |
|---|---|---|---|
|
Grade School
Riverwood Elementary School |
15 | — | |
|
Middle School
Parkland Middle School |
15 | Not in DB | |
|
High School
Mchenry High School-west Campus |
156 | Not in DB | |
Property History
| DATE: | EVENT: | PRICE: | SOURCE: |
|---|---|---|---|
| 14 Jul, 2016 | Sold | $216,000 | MRED MLS |
| 1 May, 2016 | Under contract | $210,000 | MRED MLS |
| — | Last price change | $214,800 | MRED MLS |
| 5 Feb, 2016 | Listed for sale | $215,800 | MRED MLS |
| 30 Aug, 2018 | Sold | $273,000 | MRED MLS |
| 31 Jul, 2018 | Under contract | $273,500 | MRED MLS |
| 10 Jul, 2018 | Listed for sale | $273,500 | MRED MLS |
Room Specifics
Total Bedrooms: 4
Bedrooms Above Ground: 4
Bedrooms Below Ground: 0
Dimensions: —
Floor Type: Hardwood
Dimensions: —
Floor Type: Hardwood
Dimensions: —
Floor Type: Hardwood
Full Bathrooms: 3
Bathroom Amenities: Double Sink
Bathroom in Basement: 0
Rooms: Breakfast Room
Basement Description: Unfinished,Bathroom Rough-In
Other Specifics
| 3 | |
| Concrete Perimeter | |
| Asphalt | |
| Patio | |
| Fenced Yard | |
| 87X125 | |
| Unfinished | |
| Full | |
| Vaulted/Cathedral Ceilings, Hardwood Floors, First Floor Laundry | |
| Range, Microwave, Dishwasher, Refrigerator, Washer, Dryer, Disposal | |
| Not in DB | |
| Sidewalks, Street Lights, Street Paved | |
| — | |
| — | |
| Gas Log |
Tax History
| Year | Property Taxes |
|---|---|
| 2016 | $6,864 |
| 2018 | $8,476 |
Contact Agent
Nearby Similar Homes
Nearby Sold Comparables
Contact Agent
Listing Provided By
Berkshire Hathaway HomeServices Starck Real Estate










