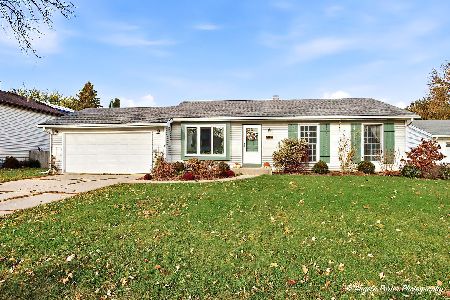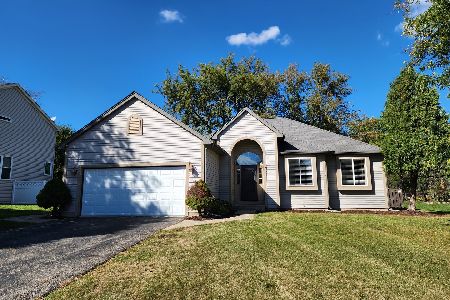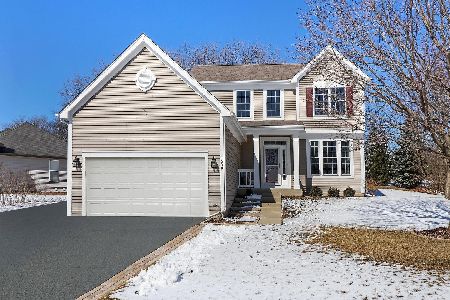4704 Loyola Drive, Mchenry, Illinois 60050
$216,000
|
Sold
|
|
| Status: | Closed |
| Sqft: | 2,426 |
| Cost/Sqft: | $87 |
| Beds: | 4 |
| Baths: | 3 |
| Year Built: | 1999 |
| Property Taxes: | $6,864 |
| Days On Market: | 3605 |
| Lot Size: | 0,25 |
Description
Short sale with bank approve price of $210,000. Short sale process near completion with potential quick close. Beautiful 2 story 4 bedroom 2 and a half bath Aspen model spacious and wide floor plan in desirable Park Ridge Estates Located close to shopping, parks, Metra, and entertainment. Brand new roof, siding and gutters. Spacious family room with fireplace Nicely landscaped with fenced in yard that backs up to wooded open space. Children's play set is yours to keep.Full spacious unfinished basement awaiting your finishing touches All appliances included
Property Specifics
| Single Family | |
| — | |
| Colonial | |
| 1999 | |
| Full | |
| APSEN | |
| No | |
| 0.25 |
| Mc Henry | |
| Park Ridge Estates | |
| 35 / Annual | |
| Insurance | |
| Public | |
| Public Sewer | |
| 09131961 | |
| 0934377013 |
Nearby Schools
| NAME: | DISTRICT: | DISTANCE: | |
|---|---|---|---|
|
Grade School
Riverwood Elementary School |
15 | — | |
|
Middle School
Parkland Middle School |
15 | Not in DB | |
|
High School
Mchenry High School-west Campus |
156 | Not in DB | |
Property History
| DATE: | EVENT: | PRICE: | SOURCE: |
|---|---|---|---|
| 14 Jul, 2016 | Sold | $216,000 | MRED MLS |
| 1 May, 2016 | Under contract | $210,000 | MRED MLS |
| — | Last price change | $214,800 | MRED MLS |
| 5 Feb, 2016 | Listed for sale | $215,800 | MRED MLS |
| 30 Aug, 2018 | Sold | $273,000 | MRED MLS |
| 31 Jul, 2018 | Under contract | $273,500 | MRED MLS |
| 10 Jul, 2018 | Listed for sale | $273,500 | MRED MLS |
Room Specifics
Total Bedrooms: 4
Bedrooms Above Ground: 4
Bedrooms Below Ground: 0
Dimensions: —
Floor Type: Carpet
Dimensions: —
Floor Type: Carpet
Dimensions: —
Floor Type: Carpet
Full Bathrooms: 3
Bathroom Amenities: Double Sink
Bathroom in Basement: 0
Rooms: Breakfast Room,Foyer,Great Room
Basement Description: Unfinished
Other Specifics
| 3 | |
| Concrete Perimeter | |
| Asphalt | |
| Patio | |
| Fenced Yard | |
| 87X125 | |
| Unfinished | |
| Full | |
| Vaulted/Cathedral Ceilings | |
| Range, Microwave, Dishwasher, Refrigerator, Washer, Dryer, Disposal | |
| Not in DB | |
| Sidewalks, Street Lights, Street Paved | |
| — | |
| — | |
| Gas Log |
Tax History
| Year | Property Taxes |
|---|---|
| 2016 | $6,864 |
| 2018 | $8,476 |
Contact Agent
Nearby Similar Homes
Nearby Sold Comparables
Contact Agent
Listing Provided By
Berkshire Hathaway HomeServices Starck Real Estate










