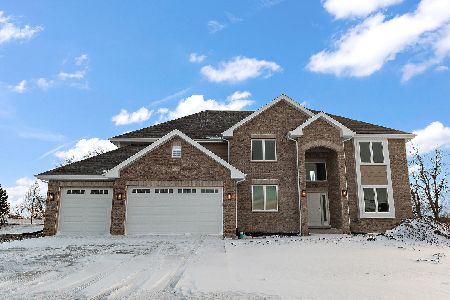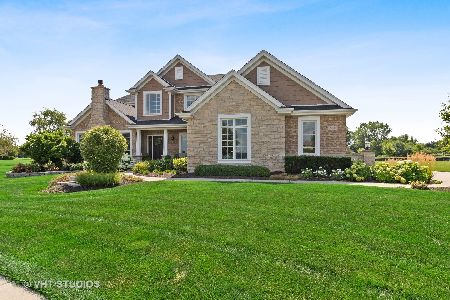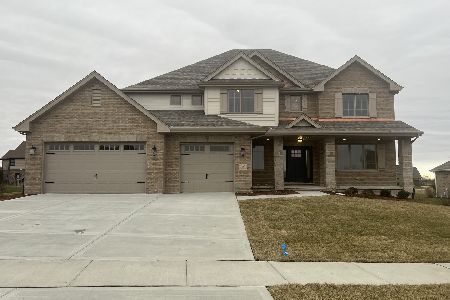22717 Fieldstone Drive, Frankfort, Illinois 60423
$510,000
|
Sold
|
|
| Status: | Closed |
| Sqft: | 4,560 |
| Cost/Sqft: | $114 |
| Beds: | 5 |
| Baths: | 4 |
| Year Built: | 2012 |
| Property Taxes: | $13,815 |
| Days On Market: | 2808 |
| Lot Size: | 0,36 |
Description
This stately 5 Bedroom, 3.1 bath home sitting on a cul-de-sac lot is sure to impress you, with a grand two story foyer, ThermaTru double door entry, spectacular custom designed split staircase and Brazilian cherry wood floors. The open floor plan features light and bright living room and dining room, wainscoting, and sculpted ceilings. You will love to entertain from your exceptional kitchen with Electrolux appliances, double convection oven, five burner gas cook top, walk-in pantry, island with breakfast bar, and a separate eating area leading into a spacious two story family room with fireplace and water views! Home also features an extraordinary master suite with tray ceilings, Juliet balcony and a spa inspired master bath, separate vanities, soaking tub, shower with bench and rain head, and his and hers closets. Home has been freshly painted, all new window treatments, new water softener, reverse osmosis system, and the recently stained deck offers privacy and beautiful views!
Property Specifics
| Single Family | |
| — | |
| — | |
| 2012 | |
| Full,English | |
| — | |
| Yes | |
| 0.36 |
| Will | |
| Stone Creek | |
| 275 / Annual | |
| Other | |
| Public | |
| Public Sewer | |
| 09946793 | |
| 1909353070010000 |
Nearby Schools
| NAME: | DISTRICT: | DISTANCE: | |
|---|---|---|---|
|
Grade School
Grand Prairie Elementary School |
157C | — | |
|
Middle School
Hickory Creek Middle School |
157C | Not in DB | |
|
High School
Lincoln-way East High School |
210 | Not in DB | |
|
Alternate Elementary School
Chelsea Elementary School |
— | Not in DB | |
Property History
| DATE: | EVENT: | PRICE: | SOURCE: |
|---|---|---|---|
| 29 Jun, 2018 | Sold | $510,000 | MRED MLS |
| 18 May, 2018 | Under contract | $519,500 | MRED MLS |
| 11 May, 2018 | Listed for sale | $519,500 | MRED MLS |
Room Specifics
Total Bedrooms: 5
Bedrooms Above Ground: 5
Bedrooms Below Ground: 0
Dimensions: —
Floor Type: Carpet
Dimensions: —
Floor Type: Carpet
Dimensions: —
Floor Type: Carpet
Dimensions: —
Floor Type: —
Full Bathrooms: 4
Bathroom Amenities: Whirlpool,Separate Shower,Double Sink
Bathroom in Basement: 0
Rooms: Bedroom 5,Breakfast Room,Foyer
Basement Description: Unfinished,Bathroom Rough-In
Other Specifics
| 3 | |
| Concrete Perimeter | |
| Concrete | |
| Deck | |
| Cul-De-Sac,Pond(s) | |
| 92X146X85X111X62 | |
| Unfinished | |
| Full | |
| Vaulted/Cathedral Ceilings, Skylight(s), Hardwood Floors, First Floor Bedroom, First Floor Laundry | |
| Double Oven, Range, Microwave, Dishwasher, Refrigerator, Disposal, Stainless Steel Appliance(s) | |
| Not in DB | |
| Sidewalks, Street Lights, Street Paved | |
| — | |
| — | |
| Gas Log, Gas Starter |
Tax History
| Year | Property Taxes |
|---|---|
| 2018 | $13,815 |
Contact Agent
Nearby Similar Homes
Nearby Sold Comparables
Contact Agent
Listing Provided By
CRIS Realty













