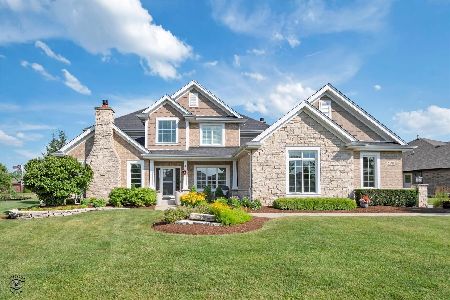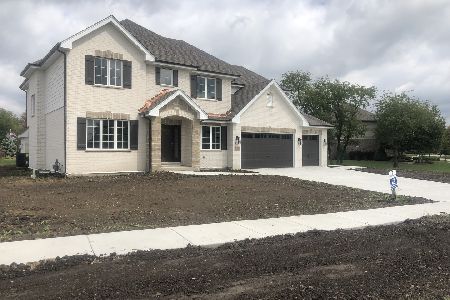22749 Fieldstone Drive, Frankfort, Illinois 60423
$700,000
|
Sold
|
|
| Status: | Closed |
| Sqft: | 3,500 |
| Cost/Sqft: | $194 |
| Beds: | 4 |
| Baths: | 5 |
| Year Built: | 2014 |
| Property Taxes: | $15,081 |
| Days On Market: | 1625 |
| Lot Size: | 0,54 |
Description
CUSTOM BUILT AND OUT OF THE PAGES OF A MAGAZINE - 5 Bed, 4.5 Bath, 3,500 Sq Ft Plus A Full Finished Basement with an additional over 1,200 Finished Sq Ft. Located in Highly Sought-After Stone Creek of Frankfort, No Detail Was Overlooked! As you drive up to the Professionally Landscaped over 1/2 Acre Lot you will notice the Brick & Stone Exterior and 3 car Garage. Enter the 2 Story Foyer framed with an Office with Custom Built-Ins on one side and Spacious Living Room with Vaulted Ceiling and Gas Fireplace on the other. The wall-to-wall Hardwood Floors will lead you into the HUGE 19' x 27' Eat-In Kitchen with Custom White Cabinets, Gray Quartz Counters, Stainless Steel Appliances, Large Island with Gray Cabinets and Calcutta Marble Top w/ Prep Sink. Kitchen also includes a Dry Bar with Wine Fridge and Double Drawer Beverage Refrigerator. This Custom Kitchens opens to the Family Room with Fireplace, Custom Built-Ins and Crown Molding on one side and the Separate Dining Room with White Shiplap Walls completing this Perfect Entertainment Space. Completing the First Floor is the Laundry and 1/2 Bath with Marble Top. On to the 2nd Floor - Start with the Master Suite - Tray Ceiling, Walk-In Closet W/ Built-Ins, Large EnSuite Bath with Double Sinks, Carrara Marble, Walk-in Glass Shower and Separate Freestanding Soaking Tub. Beds 2 & 3 have Walk-in Closets with Jack & Jill Bath. Bed 4 also with Walk-In Closet and Full Attached Bath. Now down to the Finished Basement - Built-In Wet Bar w/ Wine Fridge and Double Drawer Beverage Refrigerator - Showcased by the Gathering Island with Quartz Top and Custom Barn Beam Framing. Also included in Basement is a 2nd Large Family Room, Kids Play Area w/ Nook, 5th Bedroom, Full Bath and an Exercise Room. As if all this Interior Entertaining Space wasn't enough, it continues Outside in the Professionally Designed and Landscaped Backyard. Outdoor Stone and Granite Kitchen with Built-In Fridge, Grill and Storage. Matching Pergola's provide Shade while Cooking and Relaxing. Plenty of Green Space for Activities, boarded with Spruce and Flagstone Landscape Beds and Elegant Uplighting. House offers more than I was able to list - Make an Appt to See it Before It's Sold! **Multiple Offers Received. Offers due by Sunday 8/8/21 at 6:00pm***
Property Specifics
| Single Family | |
| — | |
| — | |
| 2014 | |
| Full | |
| — | |
| No | |
| 0.54 |
| Will | |
| Stone Creek | |
| 250 / Annual | |
| Other | |
| Public | |
| Public Sewer | |
| 11180378 | |
| 1909353070030000 |
Property History
| DATE: | EVENT: | PRICE: | SOURCE: |
|---|---|---|---|
| 31 Jul, 2014 | Sold | $505,000 | MRED MLS |
| 30 Jul, 2014 | Under contract | $471,000 | MRED MLS |
| 30 Jul, 2014 | Listed for sale | $471,000 | MRED MLS |
| 22 Sep, 2021 | Sold | $700,000 | MRED MLS |
| 10 Aug, 2021 | Under contract | $680,000 | MRED MLS |
| 5 Aug, 2021 | Listed for sale | $680,000 | MRED MLS |
| 2 Aug, 2024 | Sold | $875,000 | MRED MLS |
| 22 Jun, 2024 | Under contract | $869,000 | MRED MLS |
| 17 Jun, 2024 | Listed for sale | $869,000 | MRED MLS |
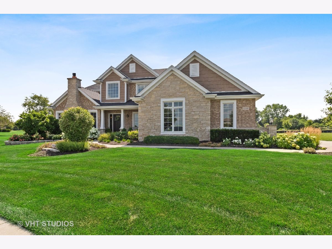
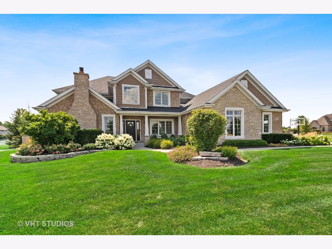
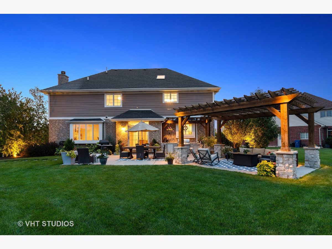
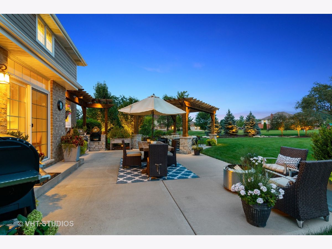
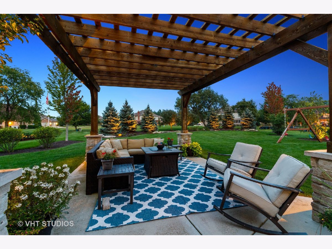
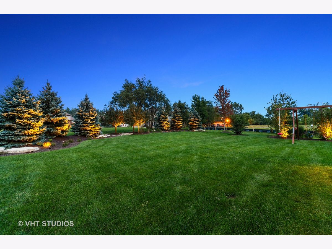
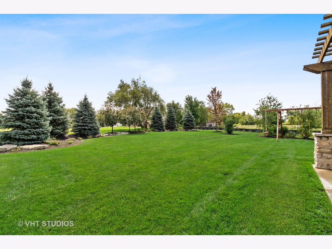
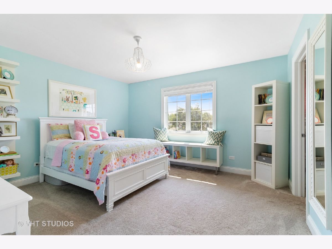
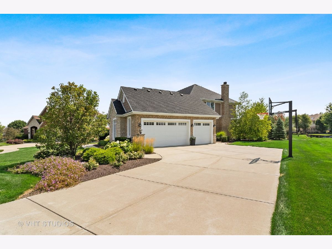
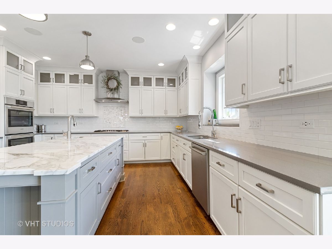
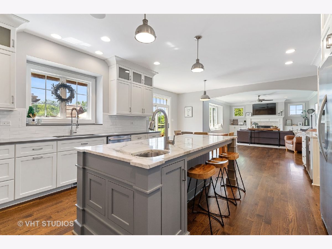
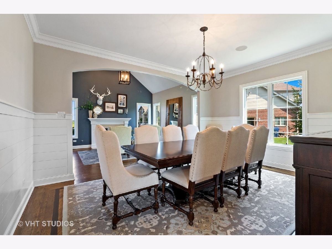
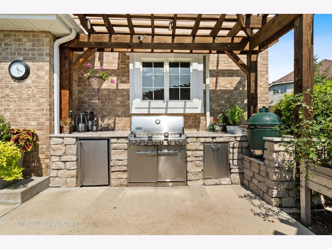
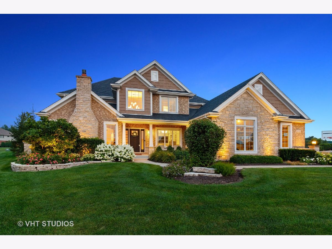
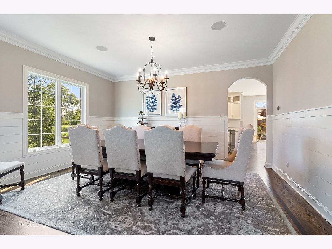
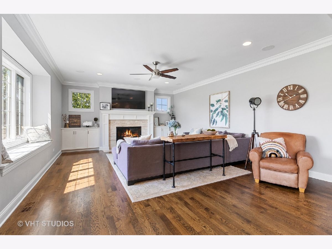
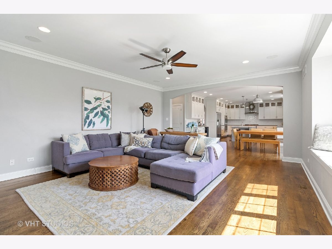
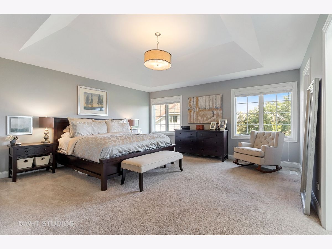
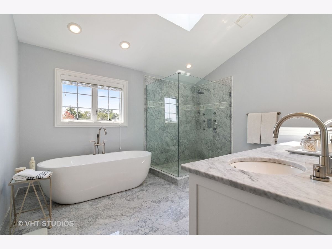
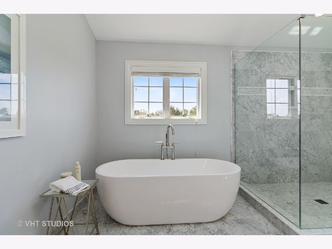
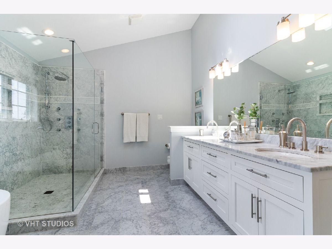
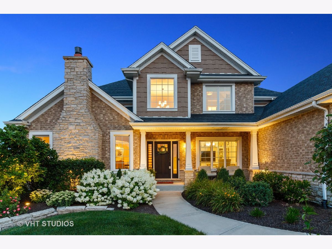
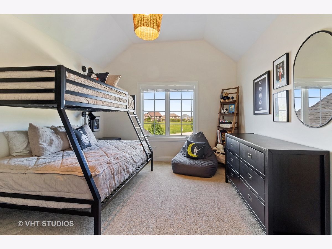
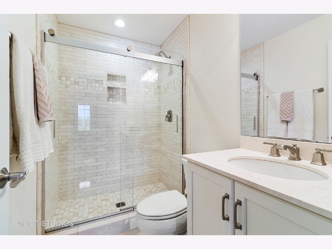
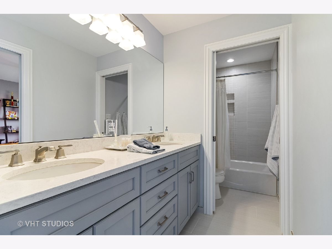
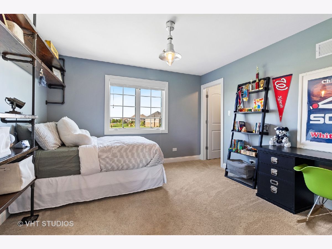
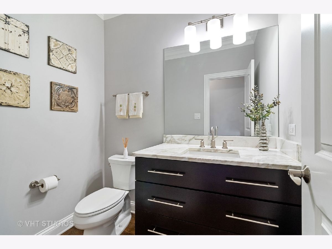
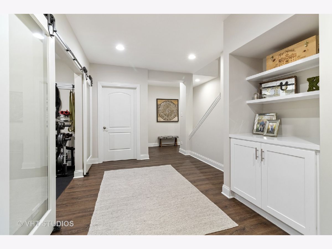
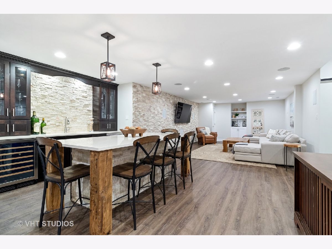
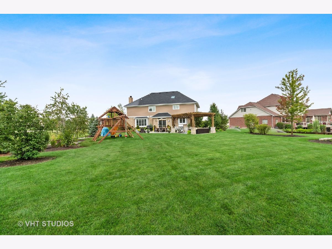
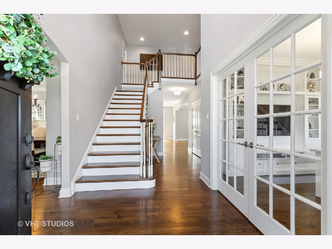
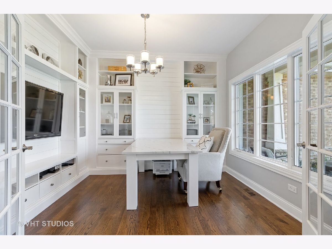
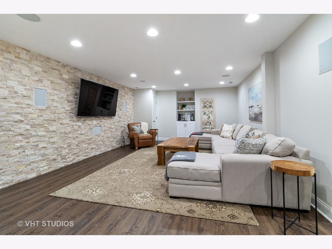
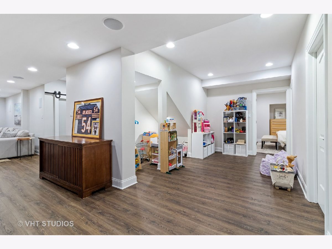
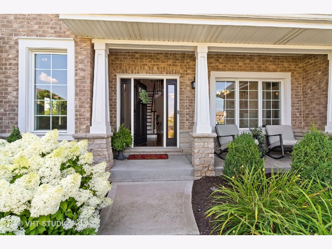
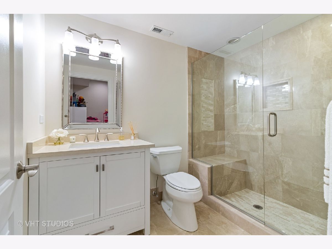
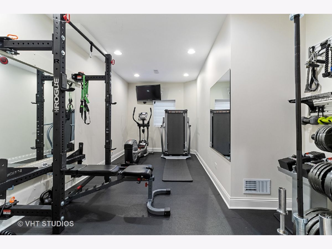
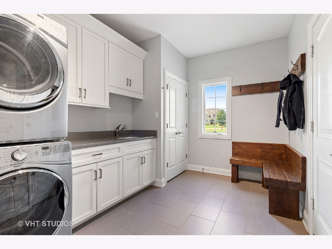
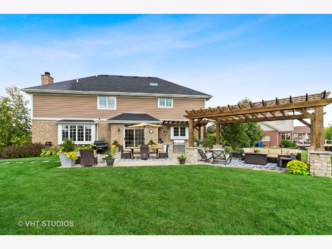
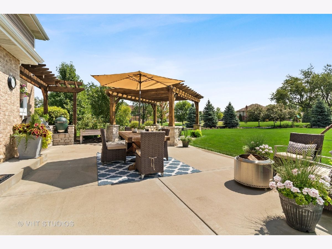
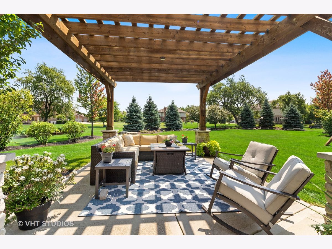
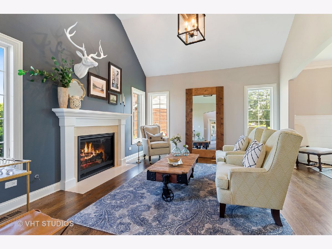
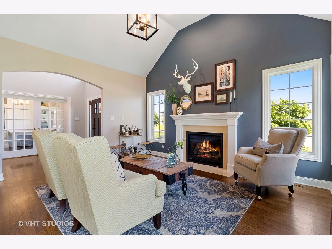
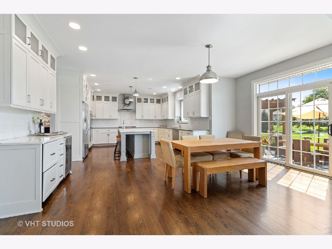
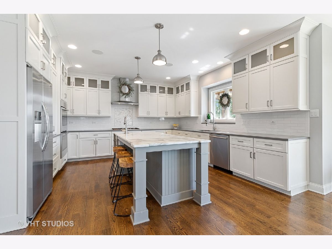
Room Specifics
Total Bedrooms: 5
Bedrooms Above Ground: 4
Bedrooms Below Ground: 1
Dimensions: —
Floor Type: Carpet
Dimensions: —
Floor Type: Carpet
Dimensions: —
Floor Type: Carpet
Dimensions: —
Floor Type: —
Full Bathrooms: 5
Bathroom Amenities: Separate Shower,Double Sink,Soaking Tub
Bathroom in Basement: 1
Rooms: Bedroom 5,Office,Play Room,Exercise Room,Family Room
Basement Description: Finished,9 ft + pour,Rec/Family Area
Other Specifics
| 3 | |
| Concrete Perimeter | |
| Concrete | |
| Patio, Porch, Outdoor Grill | |
| Cul-De-Sac,Irregular Lot | |
| 121.2 X 175.3 X 109.9 X 25 | |
| — | |
| Full | |
| Vaulted/Cathedral Ceilings, Bar-Dry, Bar-Wet, Hardwood Floors, First Floor Laundry, Built-in Features, Walk-In Closet(s), Ceiling - 9 Foot, Special Millwork, Granite Counters, Separate Dining Room | |
| Double Oven, Microwave, Dishwasher, Refrigerator, Washer, Dryer, Disposal, Stainless Steel Appliance(s), Wine Refrigerator, Cooktop, Range Hood, Water Softener Owned | |
| Not in DB | |
| Curbs, Sidewalks, Street Lights, Street Paved | |
| — | |
| — | |
| Gas Log, Gas Starter |
Tax History
| Year | Property Taxes |
|---|---|
| 2014 | $539 |
| 2021 | $15,081 |
| 2024 | $16,906 |
Contact Agent
Nearby Similar Homes
Nearby Sold Comparables
Contact Agent
Listing Provided By
Baird & Warner







