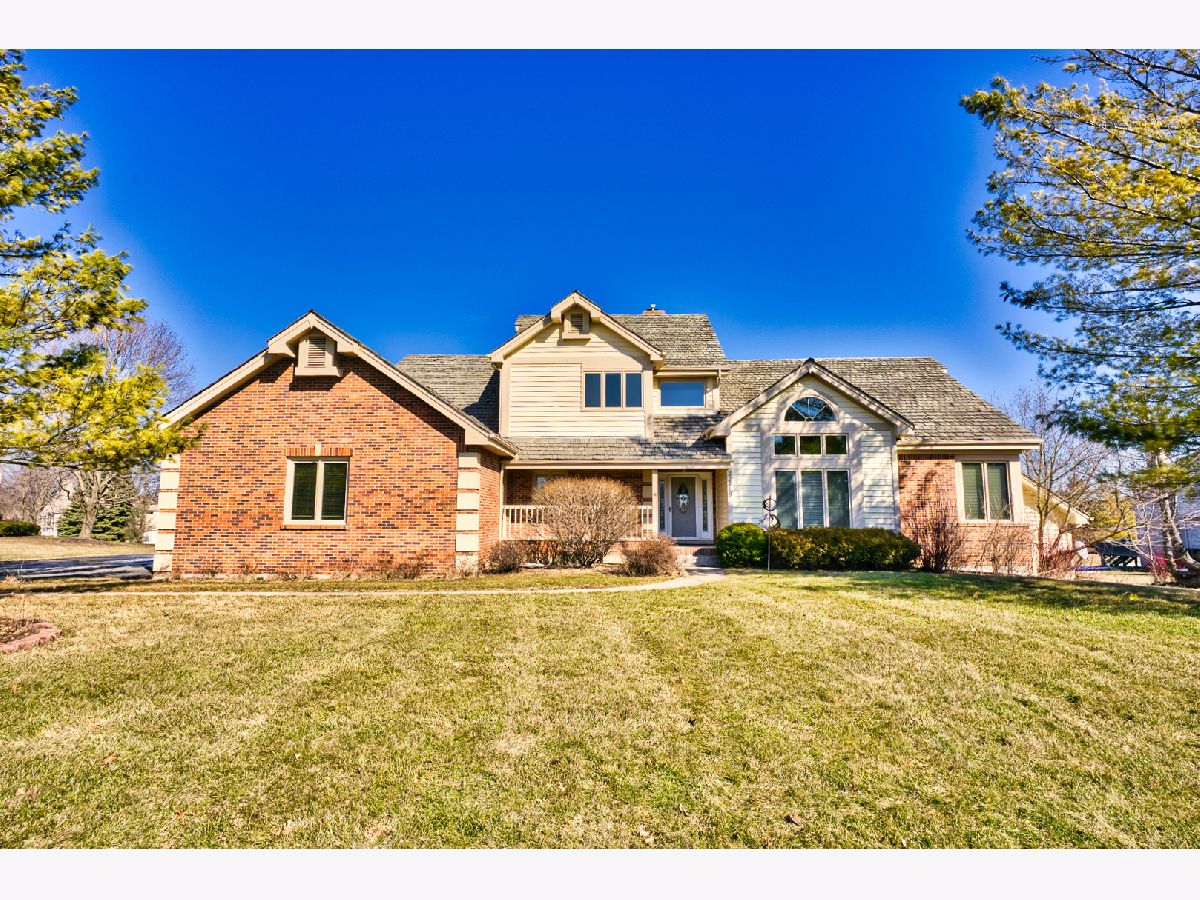22719 Bridle Trail, Kildeer, Illinois 60047
$480,000
|
Sold
|
|
| Status: | Closed |
| Sqft: | 3,174 |
| Cost/Sqft: | $157 |
| Beds: | 4 |
| Baths: | 4 |
| Year Built: | 1990 |
| Property Taxes: | $17,484 |
| Days On Market: | 2100 |
| Lot Size: | 0,98 |
Description
Huge price reduction for a quick sale! Gorgeous contemporary home with dramatic two-story foyer and grand curved staircase opens to formal living & dining rm w/heated floors & custom volume ceilings that create design & spaciousness. 1st-floor master offers His & Her closets, dbl vanities, sep shower & soaking tub. 2nd bedroom with private en suite and the other two bedrooms with Jack-n-Jill bath. Strikingly beautiful NEWER KITCHEN has it all, Wolf quality Espresso Cabinetry w/crown, custom built-ins, roll-out drawers, spice racks, cabinet illumination, bev frig, walk-in pantry, ss appls w/blt in dbl oven, granite breakfast & prep island & overlook to lower-level sunroom w/hot tub!! Family rm has floor-to-ceiling brick fireplace w/basket weave design & tall windows offer an expanded view of the oversized backyard. Partially finished walk-out LL has an office, spacious family rm perfect for your family gathering, and also a pool room, hot tub & large recreation area! There is an Invisible Fence. The quiet peaceful neighborhood feels like country but close to everything! Award-winning Stevenson High School. The perfect place to call home!
Property Specifics
| Single Family | |
| — | |
| Contemporary | |
| 1990 | |
| Full,English | |
| CUSTOM - MAIN LEVEL MASTER | |
| No | |
| 0.98 |
| Lake | |
| Foxborough Estates | |
| 600 / Annual | |
| Other | |
| Private Well | |
| Septic-Private | |
| 10697606 | |
| 14221010200000 |
Nearby Schools
| NAME: | DISTRICT: | DISTANCE: | |
|---|---|---|---|
|
Grade School
Kildeer Countryside Elementary S |
96 | — | |
|
Middle School
Woodlawn Middle School |
96 | Not in DB | |
|
High School
Adlai E Stevenson High School |
125 | Not in DB | |
Property History
| DATE: | EVENT: | PRICE: | SOURCE: |
|---|---|---|---|
| 15 Jun, 2009 | Sold | $535,000 | MRED MLS |
| 25 May, 2009 | Under contract | $615,000 | MRED MLS |
| — | Last price change | $649,900 | MRED MLS |
| 15 Jul, 2008 | Listed for sale | $722,500 | MRED MLS |
| 25 Jun, 2020 | Sold | $480,000 | MRED MLS |
| 1 Jun, 2020 | Under contract | $499,000 | MRED MLS |
| — | Last price change | $539,000 | MRED MLS |
| 24 Apr, 2020 | Listed for sale | $539,000 | MRED MLS |

























































Room Specifics
Total Bedrooms: 4
Bedrooms Above Ground: 4
Bedrooms Below Ground: 0
Dimensions: —
Floor Type: Carpet
Dimensions: —
Floor Type: Carpet
Dimensions: —
Floor Type: Carpet
Full Bathrooms: 4
Bathroom Amenities: Separate Shower,Double Sink
Bathroom in Basement: 0
Rooms: Eating Area,Recreation Room,Sun Room,Office,Game Room,Foyer
Basement Description: Finished,Partially Finished,Exterior Access
Other Specifics
| 3 | |
| Concrete Perimeter | |
| Asphalt | |
| Deck, Patio | |
| — | |
| 267X273X272X110 | |
| Unfinished | |
| Full | |
| Vaulted/Cathedral Ceilings, Skylight(s), First Floor Bedroom | |
| Range, Dishwasher, Refrigerator, Washer, Dryer, Disposal | |
| Not in DB | |
| Park, Street Lights, Street Paved | |
| — | |
| — | |
| Wood Burning, Gas Starter |
Tax History
| Year | Property Taxes |
|---|---|
| 2009 | $15,400 |
| 2020 | $17,484 |
Contact Agent
Nearby Similar Homes
Nearby Sold Comparables
Contact Agent
Listing Provided By
RE/MAX Suburban








