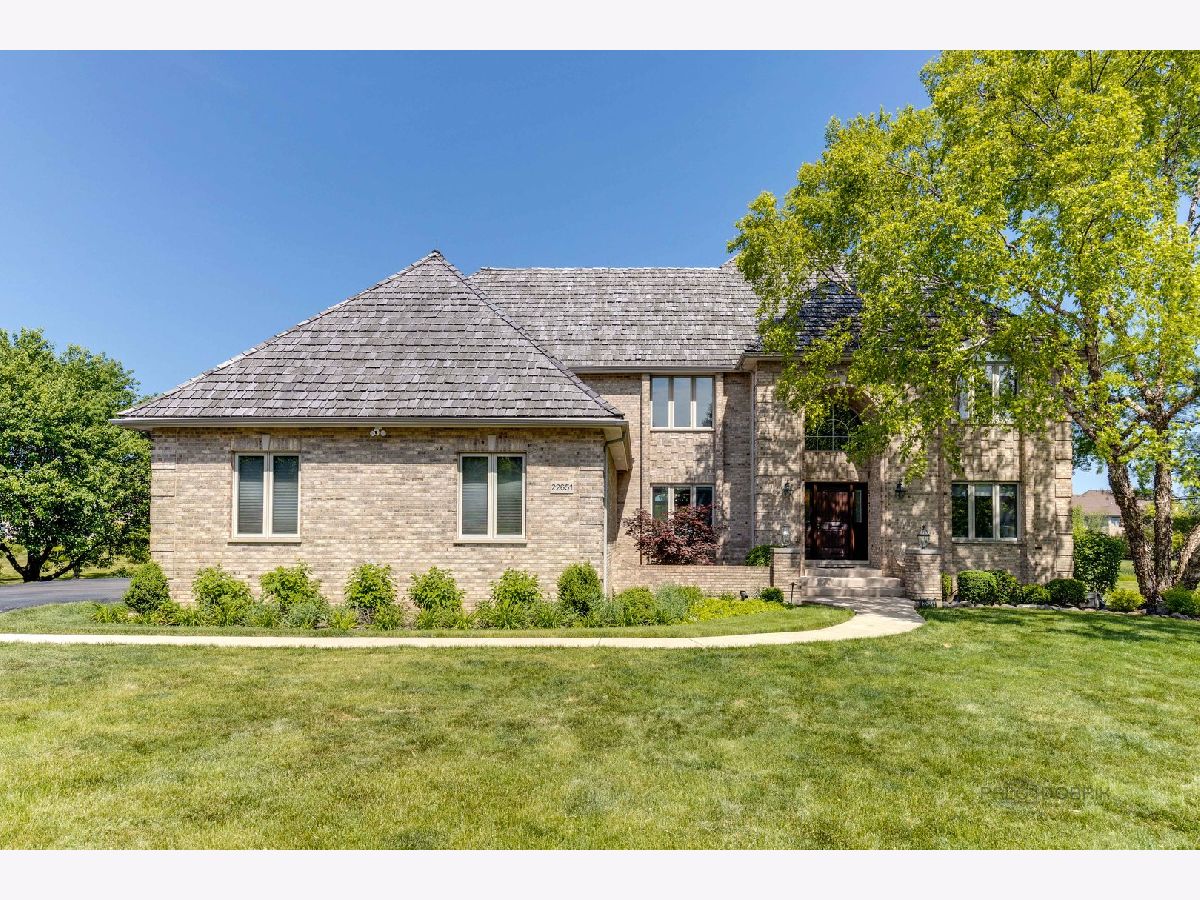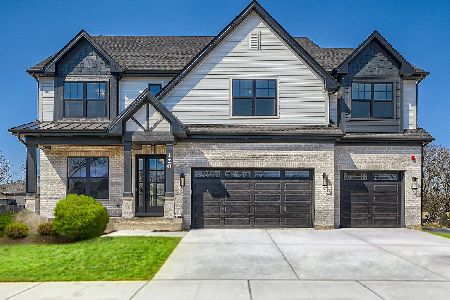22651 Bridle Trail, Kildeer, Illinois 60047
$940,000
|
Sold
|
|
| Status: | Closed |
| Sqft: | 5,476 |
| Cost/Sqft: | $173 |
| Beds: | 5 |
| Baths: | 5 |
| Year Built: | 1995 |
| Property Taxes: | $22,925 |
| Days On Market: | 954 |
| Lot Size: | 1,79 |
Description
*****HIGEST AND BEST BY 6:00 PM ON 6/18 ******** Welcome to Foxborough Estates in the highly sought-after Stevenson High School district! This stunning home offers a spacious open floor plan, perfect for modern living and entertaining. The expansive kitchen is a chef's dream, featuring an oversized island, breakfast bar, and stainless steel appliances, including a double oven and a huge fridge. The two-story family room is bathed in natural light and showcases a cozy fireplace and a stylish wet bar. The main level also features an office, laundry room, and a convenient half bath. Upstairs, the master suite awaits with two walk-in closets and a spa-like ensuite bathroom, complete with a whirlpool tub, separate shower, and dual vanities. Additionally, there are four more bedrooms, including a princess suite, providing ample space for family and guests. The finished walkout basement adds even more versatility to this remarkable home, offering a bar area and an open rec room, perfect for hosting gatherings and enjoying leisure activities. The meticulously landscaped yard and deck provide a serene outdoor space for relaxation and enjoyment. Don't miss this exceptional opportunity to own a luxurious home in Foxborough Estates. Schedule a showing today and envision the lifestyle you've always dreamed of!
Property Specifics
| Single Family | |
| — | |
| — | |
| 1995 | |
| — | |
| — | |
| No | |
| 1.79 |
| Lake | |
| Foxborough Estates | |
| 600 / Annual | |
| — | |
| — | |
| — | |
| 11807972 | |
| 14221010220000 |
Nearby Schools
| NAME: | DISTRICT: | DISTANCE: | |
|---|---|---|---|
|
Grade School
Kildeer Countryside Elementary S |
96 | — | |
|
Middle School
Woodland Middle School |
50 | Not in DB | |
|
High School
Adlai E Stevenson High School |
125 | Not in DB | |
Property History
| DATE: | EVENT: | PRICE: | SOURCE: |
|---|---|---|---|
| 28 Jul, 2008 | Sold | $890,000 | MRED MLS |
| 27 May, 2008 | Under contract | $935,000 | MRED MLS |
| — | Last price change | $945,000 | MRED MLS |
| 5 Feb, 2008 | Listed for sale | $949,999 | MRED MLS |
| 22 Sep, 2023 | Sold | $940,000 | MRED MLS |
| 19 Jun, 2023 | Under contract | $949,900 | MRED MLS |
| 14 Jun, 2023 | Listed for sale | $949,900 | MRED MLS |

Room Specifics
Total Bedrooms: 5
Bedrooms Above Ground: 5
Bedrooms Below Ground: 0
Dimensions: —
Floor Type: —
Dimensions: —
Floor Type: —
Dimensions: —
Floor Type: —
Dimensions: —
Floor Type: —
Full Bathrooms: 5
Bathroom Amenities: Whirlpool,Separate Shower,Double Sink
Bathroom in Basement: 1
Rooms: —
Basement Description: Finished
Other Specifics
| 3 | |
| — | |
| Asphalt | |
| — | |
| — | |
| 230X285X285X353 | |
| — | |
| — | |
| — | |
| — | |
| Not in DB | |
| — | |
| — | |
| — | |
| — |
Tax History
| Year | Property Taxes |
|---|---|
| 2008 | $18,682 |
| 2023 | $22,925 |
Contact Agent
Nearby Similar Homes
Nearby Sold Comparables
Contact Agent
Listing Provided By
RE/MAX Top Performers









