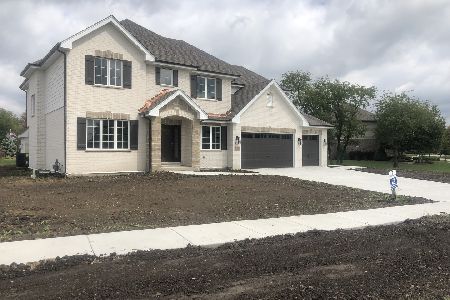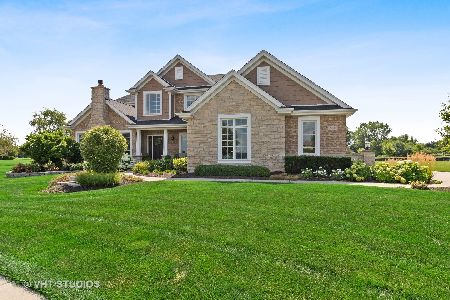[Address Unavailable], Frankfort, Illinois 60423
$800,000
|
Sold
|
|
| Status: | Closed |
| Sqft: | 4,114 |
| Cost/Sqft: | $194 |
| Beds: | 4 |
| Baths: | 4 |
| Year Built: | 2008 |
| Property Taxes: | $15,151 |
| Days On Market: | 1362 |
| Lot Size: | 0,35 |
Description
Absolutely stunning, custom built, brick with elegant contrasting stone exterior, French Country, two story right out of Architectural Digest! Premium lot backs up to pond, offering beautiful panoramic views of open area. Inviting, stamped concrete, walkway and patio just a small part of "10 star" mature landscaping with sprinkler system. A chef's dream, massive kitchen, featuring high end stainless appliances, oversized island/sink , granite counter tops, custom cabinetry and backsplash, Brazilian hardwood flooring, and a walk-in pantry. Master bedroom suite featuring sitting area with pond views, whirlpool bath, oversized shower, double vanity, dressing area, and a 15'x11' walk-in closet. Resort like, main level family room, with dramatic 18' floor to ceiling fireplace and an abundance of palladium windows maximizing this gorgeous view. Full, unfinished, basement with 9' ceilings and roughed in plumbing for 5th bath is perfect for future expansion. Recent remodeling touches, including but not limited to; replacement hardwood flooring in 3 upper level bedrooms and master bedroom walk in closet, basement epoxy, floor coating, custom high end window treatments throughout, complete interior painting, the installation of wainscoting and oversized trim package, and massive foyer and family room chandeliers. Superb location close to the historic downtown area, featuring restaurants, quaint shops including coffee shops, farmer's market, and walking/bike paths. Highly sought after Frankfort schools. And the list goes on... Landscaped and decorated to absolute perfection! A perfect "11"! Bring your white gloves!
Property Specifics
| Single Family | |
| — | |
| — | |
| 2008 | |
| — | |
| BRENNAN | |
| Yes | |
| 0.35 |
| Will | |
| Stone Creek | |
| 575 / Annual | |
| — | |
| — | |
| — | |
| 11384265 | |
| 1909353080030000 |
Nearby Schools
| NAME: | DISTRICT: | DISTANCE: | |
|---|---|---|---|
|
Grade School
Chelsea Elementary School |
157C | — | |
|
Middle School
Hickory Creek Middle School |
157C | Not in DB | |
|
High School
Lincoln-way East High School |
210 | Not in DB | |
Property History
| DATE: | EVENT: | PRICE: | SOURCE: |
|---|
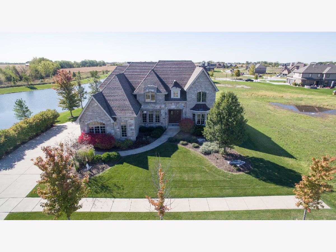
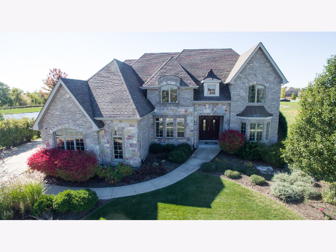
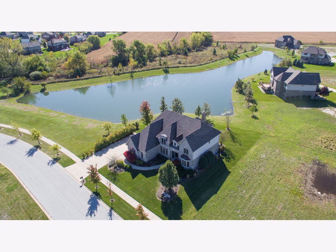
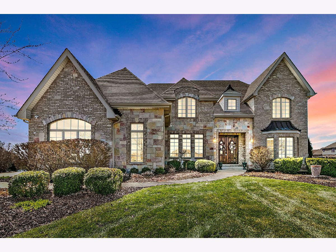
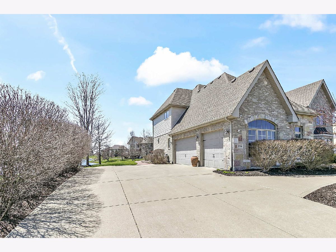
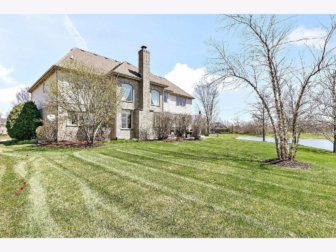
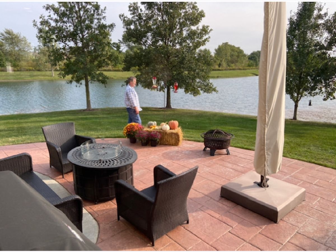
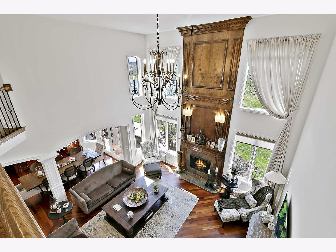
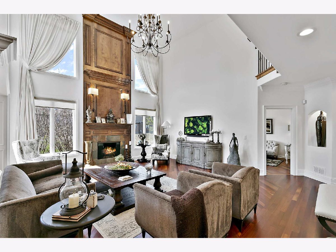
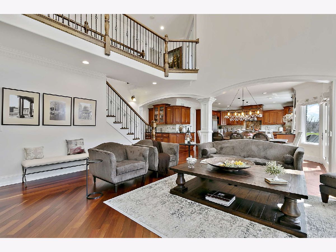
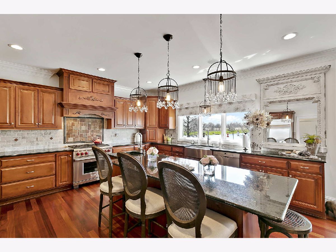
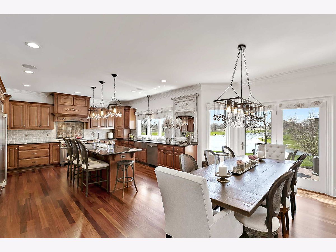
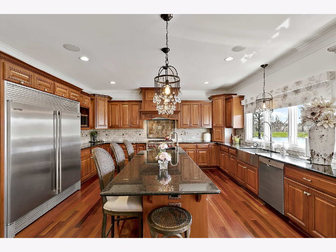
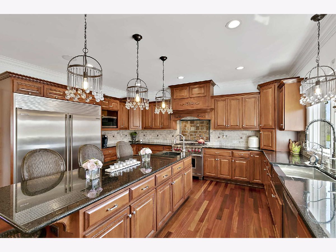
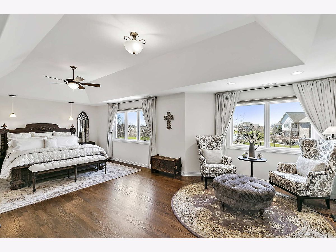
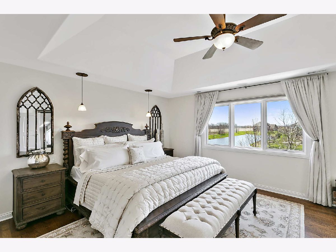
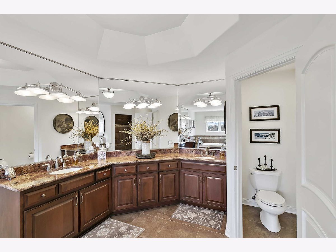
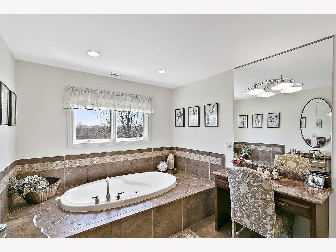
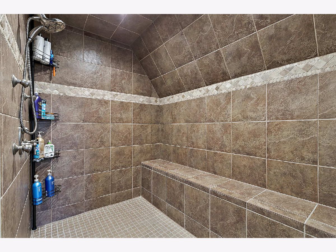
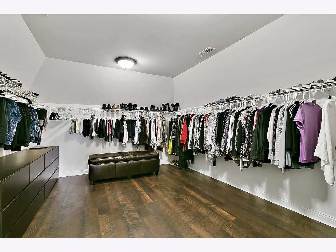
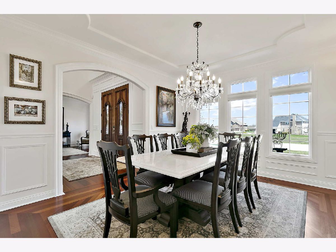
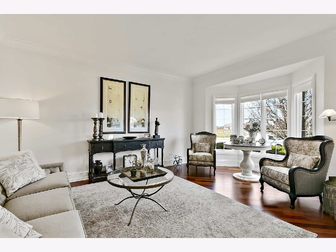
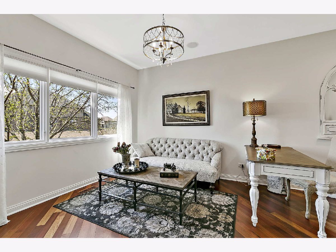
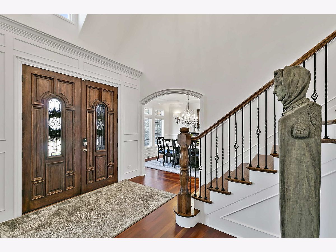
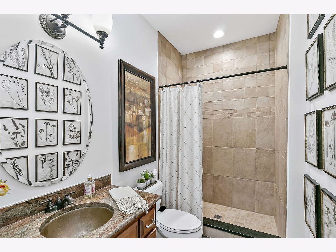
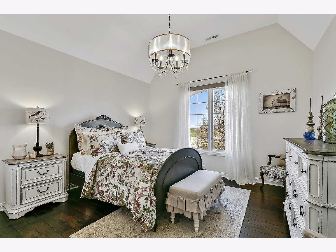
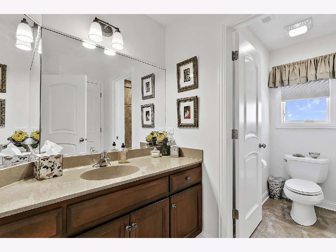
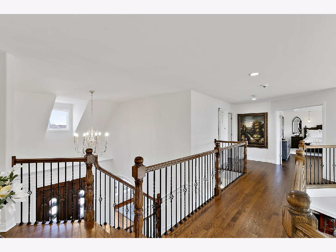
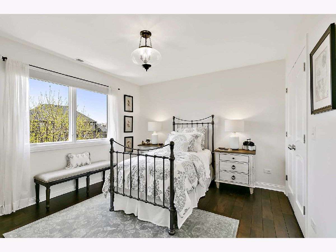
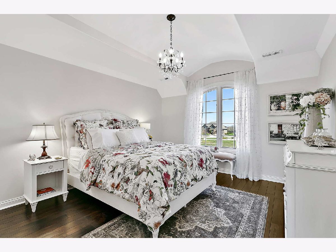
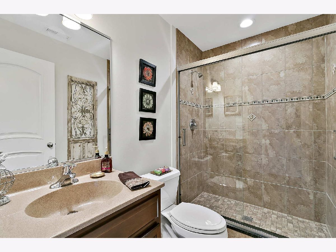
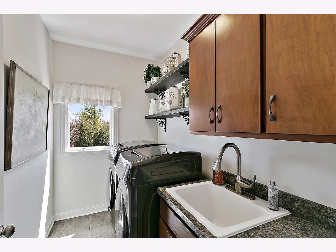
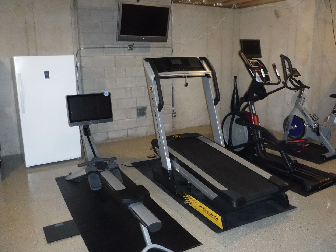
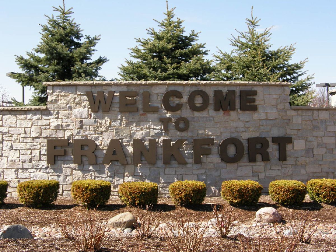
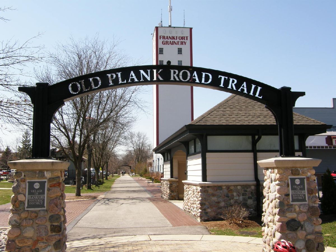
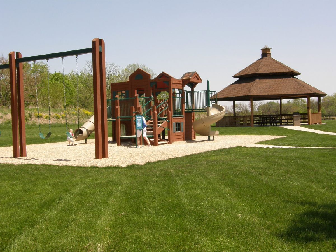
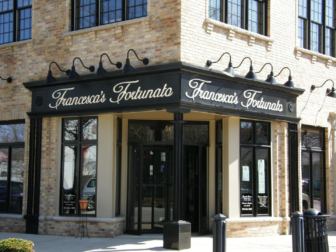
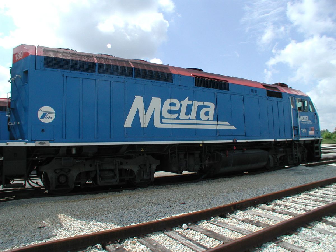
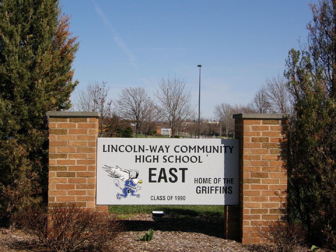
Room Specifics
Total Bedrooms: 4
Bedrooms Above Ground: 4
Bedrooms Below Ground: 0
Dimensions: —
Floor Type: —
Dimensions: —
Floor Type: —
Dimensions: —
Floor Type: —
Full Bathrooms: 4
Bathroom Amenities: Whirlpool,Separate Shower,Double Sink
Bathroom in Basement: 0
Rooms: —
Basement Description: Unfinished,Bathroom Rough-In,Egress Window,9 ft + pour
Other Specifics
| 3 | |
| — | |
| Concrete,Side Drive | |
| — | |
| — | |
| 116X113X150X118 | |
| — | |
| — | |
| — | |
| — | |
| Not in DB | |
| — | |
| — | |
| — | |
| — |
Tax History
| Year | Property Taxes |
|---|
Contact Agent
Nearby Similar Homes
Nearby Sold Comparables
Contact Agent
Listing Provided By
Coldwell Banker Realty







