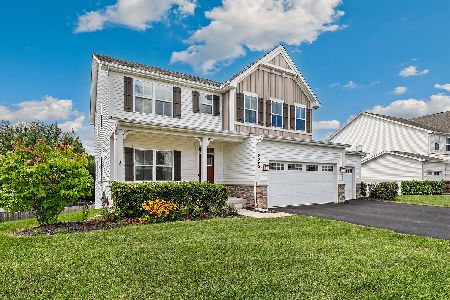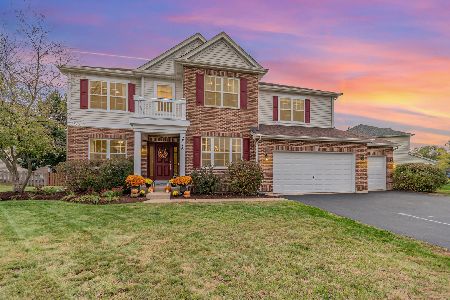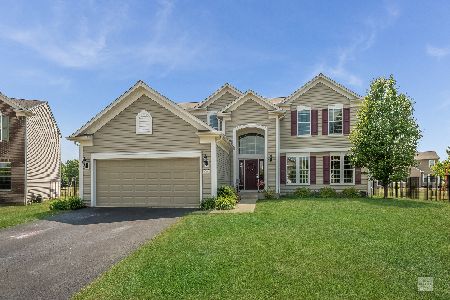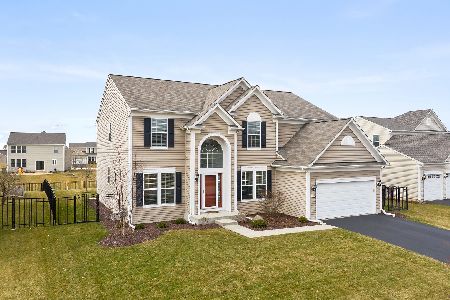2275 Emerald Lane, Yorkville, Illinois 60560
$260,000
|
Sold
|
|
| Status: | Closed |
| Sqft: | 2,287 |
| Cost/Sqft: | $114 |
| Beds: | 4 |
| Baths: | 3 |
| Year Built: | 2012 |
| Property Taxes: | $8,747 |
| Days On Market: | 2593 |
| Lot Size: | 0,34 |
Description
Beautiful open concept home in Autumn Creek! Hardwood floors through out the main floor. Spacious kitchen with abundant cabinet space, island and all stainless steel appliances. Convenient 1st floor room can be used as an office, playroom, etc. Private master suites features vaulted ceiling, whirlpool tub and separate shower. Additional 3 bedrooms are generous size. Full basement awaits your finishing touches. Custom brick patio and black iron fence make the backyard great for entertaining! Conveniently located near shopping, restaurants & schools.
Property Specifics
| Single Family | |
| — | |
| Traditional | |
| 2012 | |
| Full | |
| — | |
| No | |
| 0.34 |
| Kendall | |
| Autumn Creek | |
| 0 / Not Applicable | |
| None | |
| Public | |
| Public Sewer | |
| 10133028 | |
| 0222481014 |
Nearby Schools
| NAME: | DISTRICT: | DISTANCE: | |
|---|---|---|---|
|
Grade School
Autumn Creek Elementary School |
115 | — | |
|
Middle School
Yorkville Middle School |
115 | Not in DB | |
|
High School
Yorkville High School |
115 | Not in DB | |
Property History
| DATE: | EVENT: | PRICE: | SOURCE: |
|---|---|---|---|
| 20 Mar, 2013 | Sold | $200,000 | MRED MLS |
| 3 Dec, 2012 | Under contract | $219,900 | MRED MLS |
| — | Last price change | $224,900 | MRED MLS |
| 1 Oct, 2012 | Listed for sale | $224,900 | MRED MLS |
| 8 Feb, 2019 | Sold | $260,000 | MRED MLS |
| 14 Dec, 2018 | Under contract | $260,000 | MRED MLS |
| 8 Nov, 2018 | Listed for sale | $260,000 | MRED MLS |
Room Specifics
Total Bedrooms: 4
Bedrooms Above Ground: 4
Bedrooms Below Ground: 0
Dimensions: —
Floor Type: Carpet
Dimensions: —
Floor Type: Carpet
Dimensions: —
Floor Type: Carpet
Full Bathrooms: 3
Bathroom Amenities: Whirlpool,Separate Shower,Double Sink
Bathroom in Basement: 0
Rooms: Den
Basement Description: Unfinished
Other Specifics
| 2 | |
| Concrete Perimeter | |
| Concrete | |
| Storms/Screens | |
| Cul-De-Sac,Fenced Yard,Irregular Lot | |
| 79X199X59X24X194 | |
| — | |
| Full | |
| Vaulted/Cathedral Ceilings, Hardwood Floors, First Floor Laundry | |
| Range, Microwave, Dishwasher, Refrigerator, Washer, Dryer | |
| Not in DB | |
| — | |
| — | |
| — | |
| — |
Tax History
| Year | Property Taxes |
|---|---|
| 2013 | $1,925 |
| 2019 | $8,747 |
Contact Agent
Nearby Similar Homes
Nearby Sold Comparables
Contact Agent
Listing Provided By
john greene, Realtor











