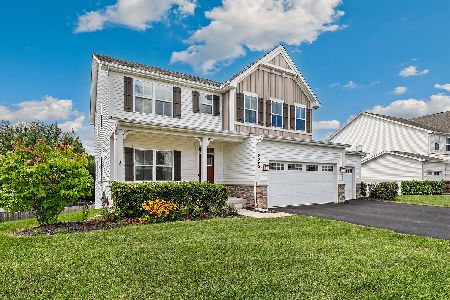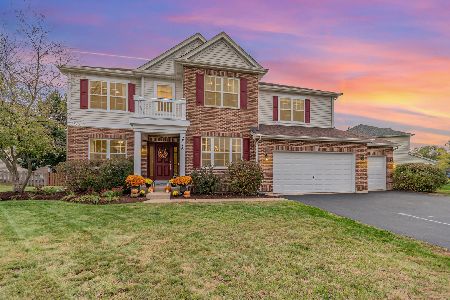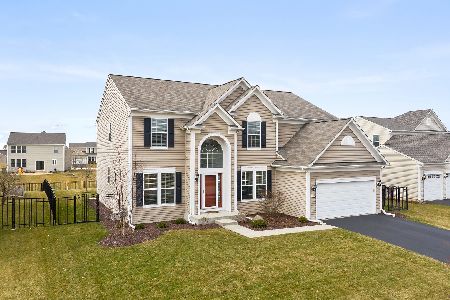2269 Emerald Lane, Yorkville, Illinois 60560
$293,000
|
Sold
|
|
| Status: | Closed |
| Sqft: | 2,468 |
| Cost/Sqft: | $118 |
| Beds: | 4 |
| Baths: | 3 |
| Year Built: | 2012 |
| Property Taxes: | $9,326 |
| Days On Market: | 2004 |
| Lot Size: | 0,29 |
Description
***Check our the 3D Interactive Matterport tour of this spectacular home! A GEM On Emerald Lane! Situated on nearly a THIRD ACRE in a quiet CUL-DE-SAC, this home is METICULOUSLY kept and MOVE-IN ready! Combination LR/DR, LARGE family room, GORGEOUS kitchen with abundant STAGGERED maple cabinets, gorgeous granite counters, white arabesque tile backsplash, dimmable under cabinet lighting, and large island. First Floor Library/Den/Office/Playroom offers space to accomodate any of your needs. Mudroom and laundry room off of garage. Wood floors, crown molding, 9' ceilings, window casings, tall base boards, beautiful 3-Panel white doors and neutral paint through main level! Master Suite offers dual sinks with comfort height vanity, soaking tub and separate shower with private toilet closet, and crown molding. 3 additional bedrooms upstairs share a hall bath and large linen closet. Full DEEP POUR Basement (with passive radon)waiting for your finishing touches. Huge, fully, fenced yard, has plenty of space to create your dream backyard oasis! ****AGENTS AND/OR PROSPECTIVE BUYERS EXPOSED TO COVID-19 OR WITH A COUGH OR FEVER ARE NOT TO ENTER THE HOME UNTIL THEY RECEIVE MEDICAL CLEARANCE.
Property Specifics
| Single Family | |
| — | |
| — | |
| 2012 | |
| Full | |
| — | |
| No | |
| 0.29 |
| Kendall | |
| — | |
| 395 / Annual | |
| None | |
| Public | |
| Public Sewer | |
| 10749262 | |
| 0222481013 |
Nearby Schools
| NAME: | DISTRICT: | DISTANCE: | |
|---|---|---|---|
|
Grade School
Autumn Creek Elementary School |
115 | — | |
Property History
| DATE: | EVENT: | PRICE: | SOURCE: |
|---|---|---|---|
| 30 Jul, 2020 | Sold | $293,000 | MRED MLS |
| 20 Jun, 2020 | Under contract | $290,000 | MRED MLS |
| 19 Jun, 2020 | Listed for sale | $290,000 | MRED MLS |
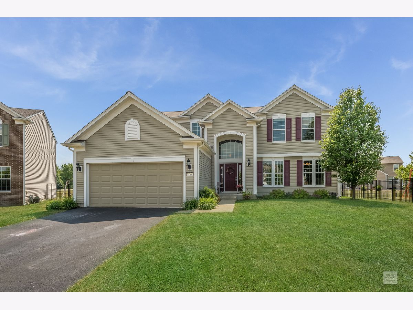
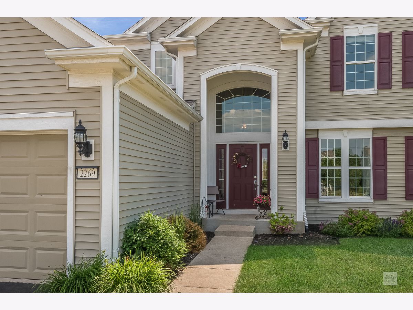
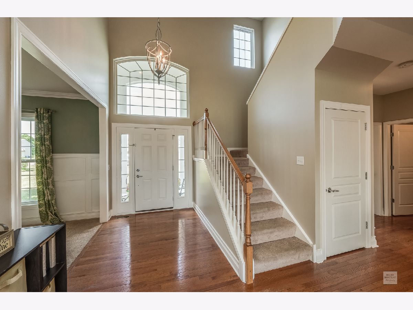
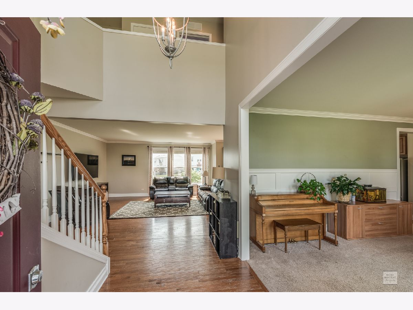
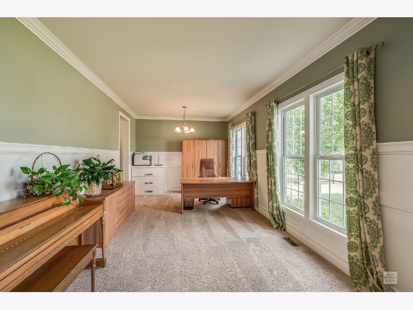
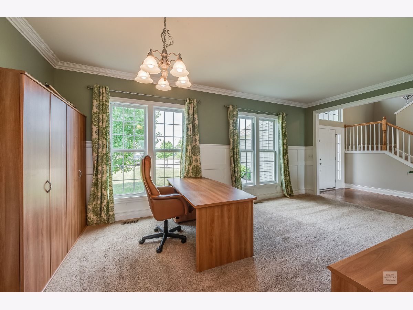
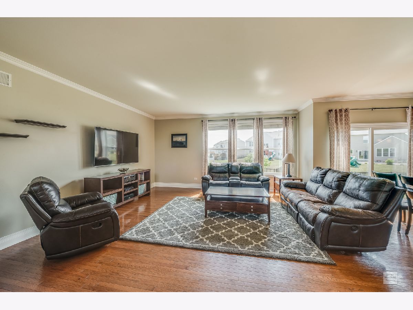
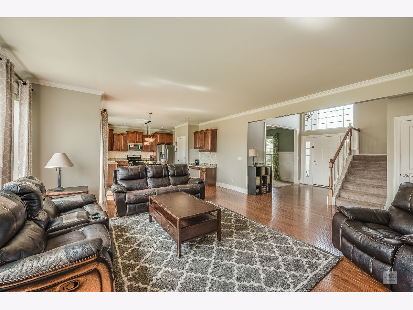
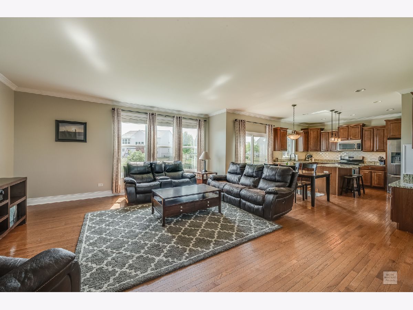
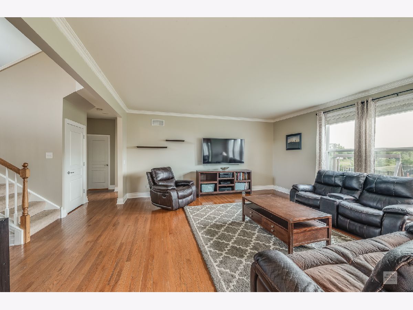
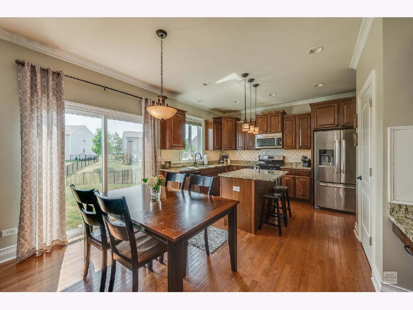
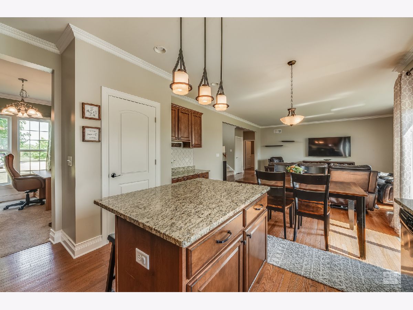
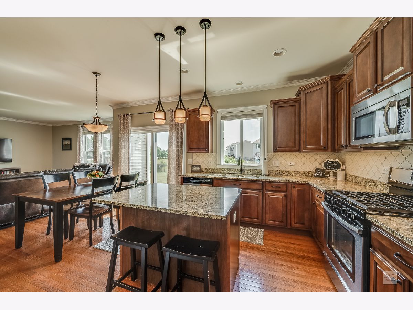
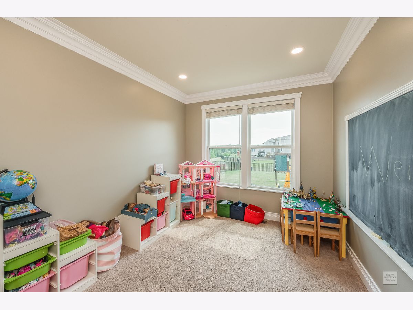
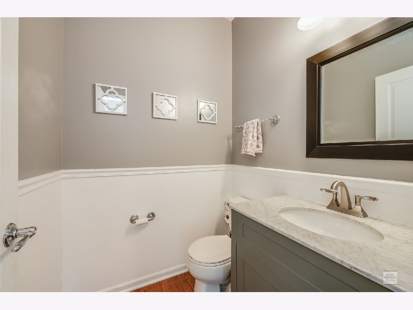
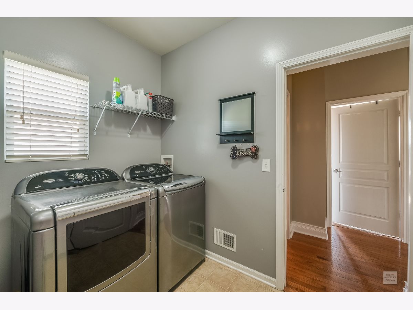
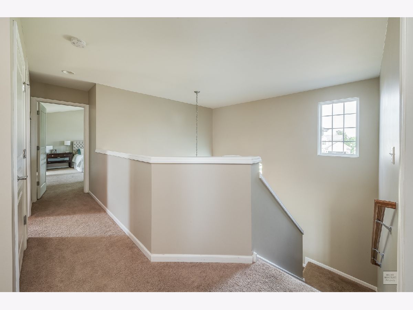
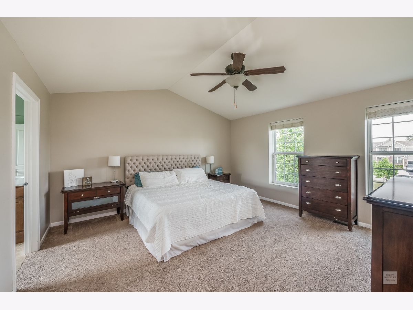
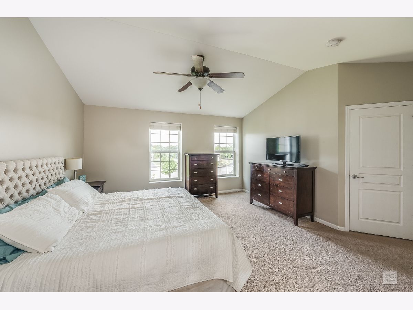
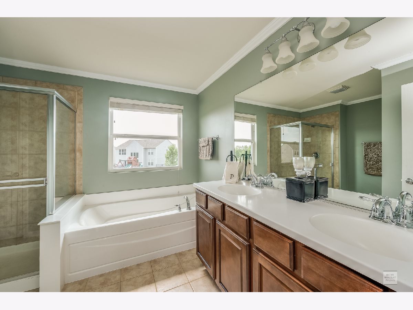
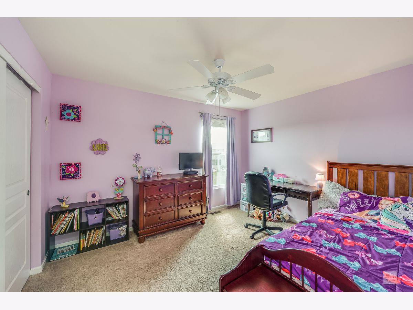
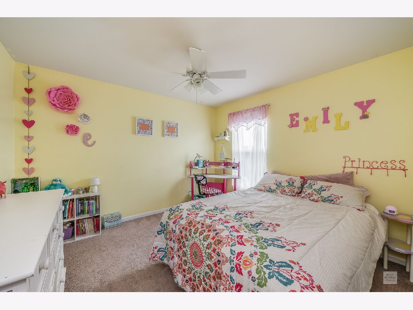
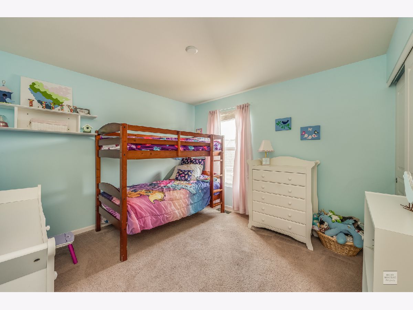
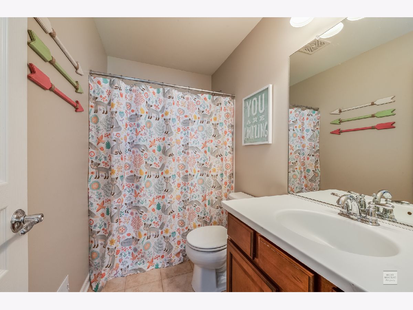
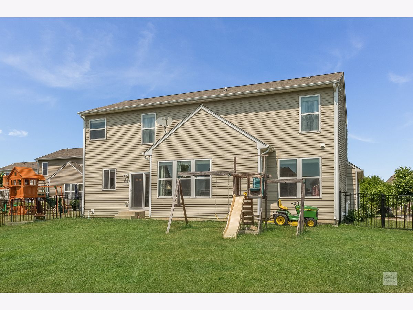
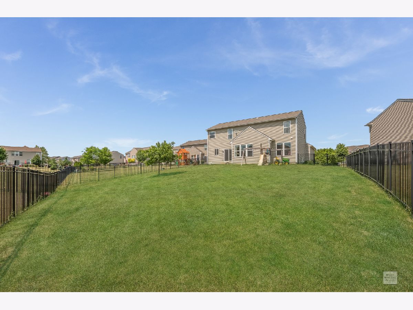
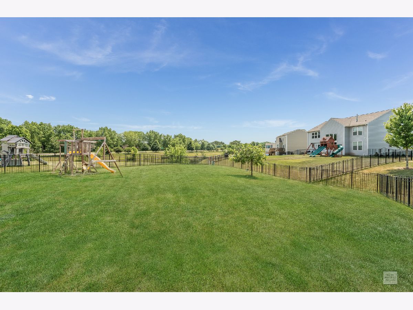
Room Specifics
Total Bedrooms: 4
Bedrooms Above Ground: 4
Bedrooms Below Ground: 0
Dimensions: —
Floor Type: Carpet
Dimensions: —
Floor Type: Carpet
Dimensions: —
Floor Type: Carpet
Full Bathrooms: 3
Bathroom Amenities: —
Bathroom in Basement: 0
Rooms: Breakfast Room,Office
Basement Description: Unfinished,Bathroom Rough-In,Egress Window
Other Specifics
| 2 | |
| — | |
| Asphalt | |
| — | |
| — | |
| 95 X 173 X78 X192 | |
| — | |
| Full | |
| — | |
| Range, Microwave, Dishwasher, Refrigerator, Washer, Dryer, Disposal, Stainless Steel Appliance(s) | |
| Not in DB | |
| — | |
| — | |
| — | |
| — |
Tax History
| Year | Property Taxes |
|---|---|
| 2020 | $9,326 |
Contact Agent
Nearby Similar Homes
Nearby Sold Comparables
Contact Agent
Listing Provided By
Keller Williams Infinity




