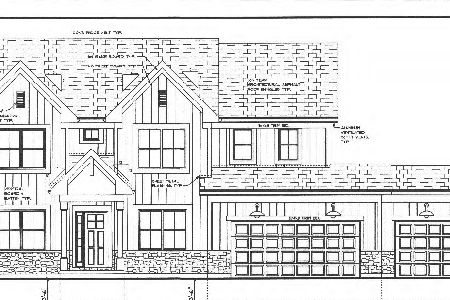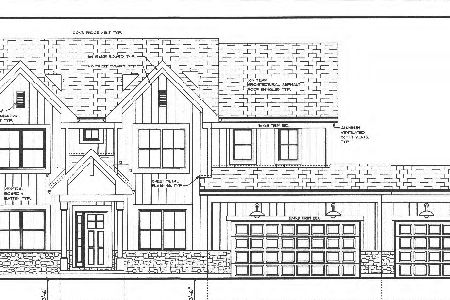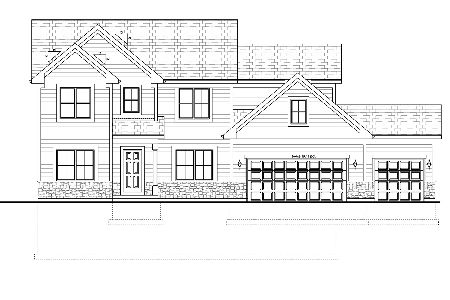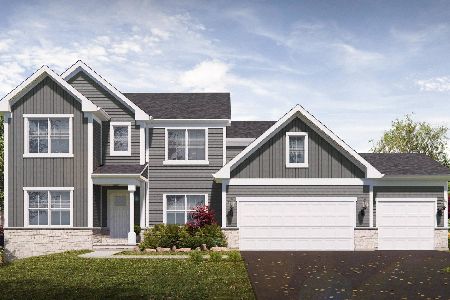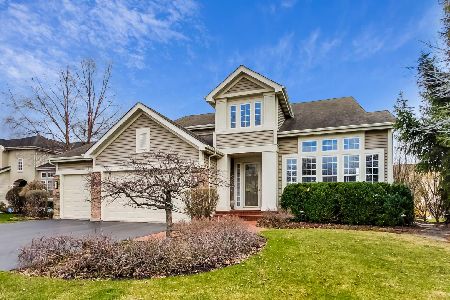2279 Avalon Drive, Buffalo Grove, Illinois 60089
$645,000
|
Sold
|
|
| Status: | Closed |
| Sqft: | 3,204 |
| Cost/Sqft: | $196 |
| Beds: | 5 |
| Baths: | 4 |
| Year Built: | 1998 |
| Property Taxes: | $17,336 |
| Days On Market: | 1816 |
| Lot Size: | 0,24 |
Description
Incredible opportunity to own a stunning home that offers 3 levels of living space with unlimited possibilities for life/work/study balance all under one roof! 6 bedrooms and 4 full bathrooms. Open floor plan that flows from an impressive two story living room/dining room combo into a contemporary kitchen with stained glass cabinets, custom pull out pantry, granite counters, and floors as well as all stainless steel appliances. 5 burner stove and ceramic backsplash. Enjoy winter nights by the fireplace in a cozy family room or step out on a backyard and dine alfresco on a large brick paved patio during the Summer. More 1st floor features: Hardwood floors throughout, a full bath and a bedroom which can be used as a private office. Second floor welcomes you with a functional loft, all 4 large bedrooms. Master suite featuring vaulted ceilings, a wall of windows and a huge master bath with jacuzzi tub and frameless glass shower with body spray shower system. Large walk in closet. Second bath has a double vanity and a private shower/jacuzzi. Fully finished basement has a recreation area, a full bath, a bedroom and an office. Spacious laundry/utility room with Bosch washer and dryer. 2 water heaters. 3 sump pumps. Recent updates: Kitchen 2013, Roof 2014, AC 2017. District 102 and Stevenson High School. Just minutes to Shopping, Restaurants, Schools and Metra station.
Property Specifics
| Single Family | |
| — | |
| — | |
| 1998 | |
| — | |
| — | |
| No | |
| 0.24 |
| Lake | |
| Mirielle | |
| — / Not Applicable | |
| — | |
| — | |
| — | |
| 11018901 | |
| 15214010190000 |
Nearby Schools
| NAME: | DISTRICT: | DISTANCE: | |
|---|---|---|---|
|
Grade School
Tripp School |
102 | — | |
|
Middle School
Aptakisic Junior High School |
102 | Not in DB | |
|
High School
Adlai E Stevenson High School |
125 | Not in DB | |
Property History
| DATE: | EVENT: | PRICE: | SOURCE: |
|---|---|---|---|
| 1 Jun, 2021 | Sold | $645,000 | MRED MLS |
| 24 Mar, 2021 | Under contract | $629,000 | MRED MLS |
| 11 Mar, 2021 | Listed for sale | $629,000 | MRED MLS |




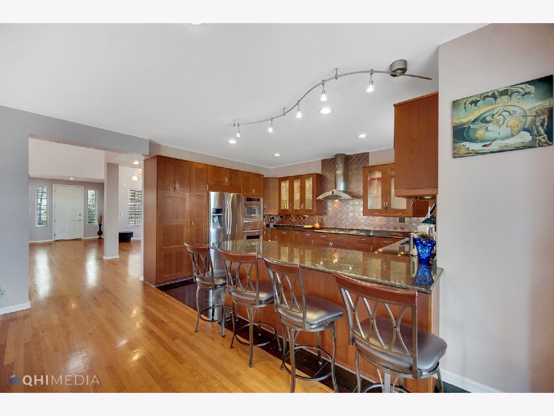
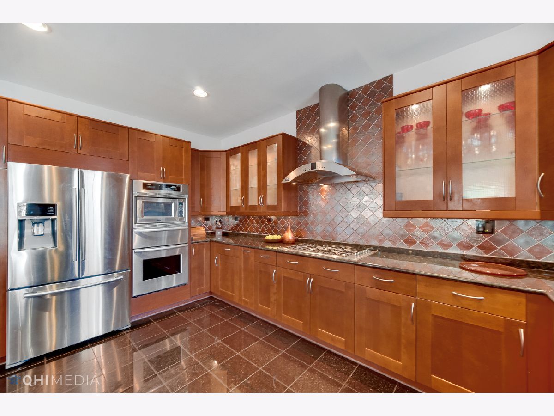
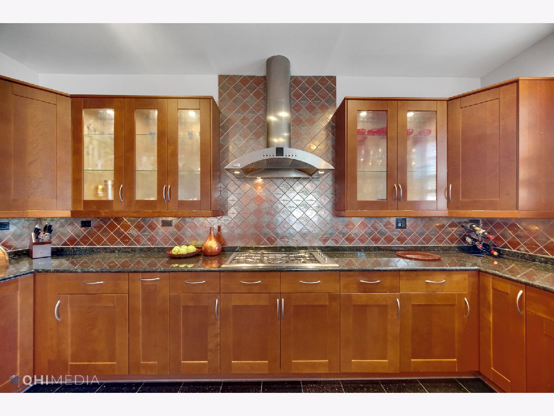

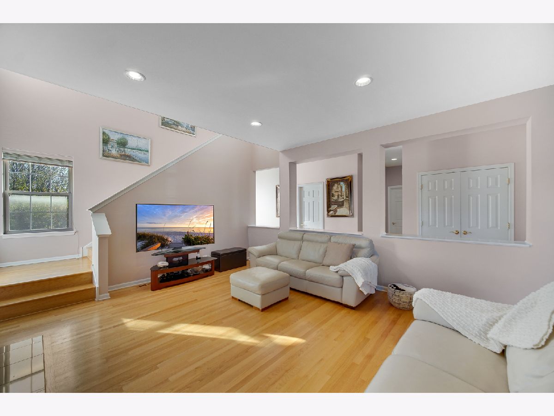
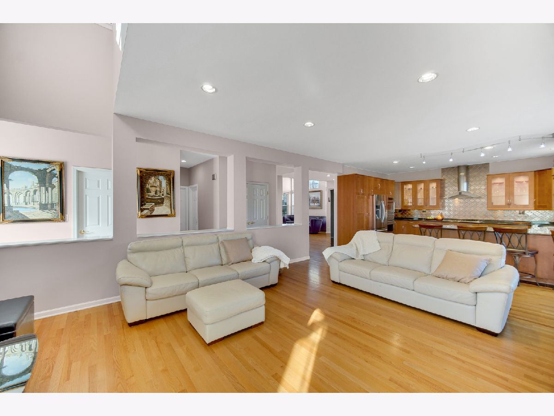

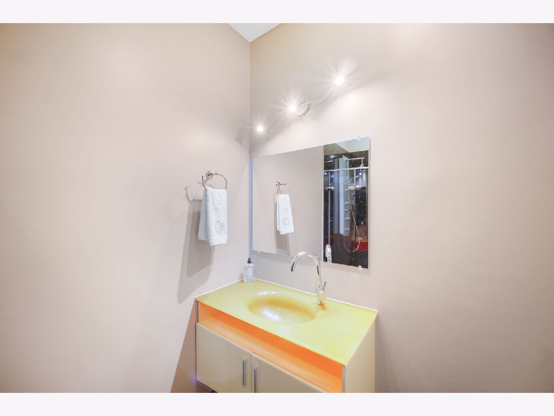

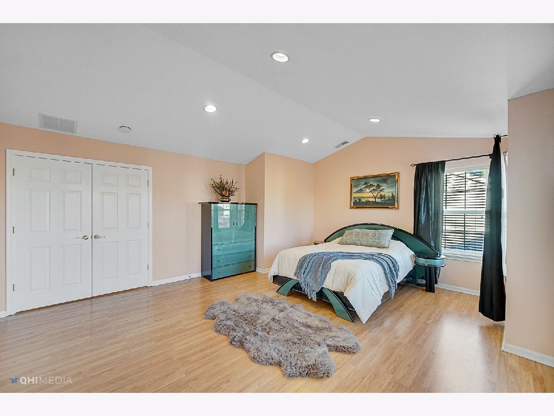

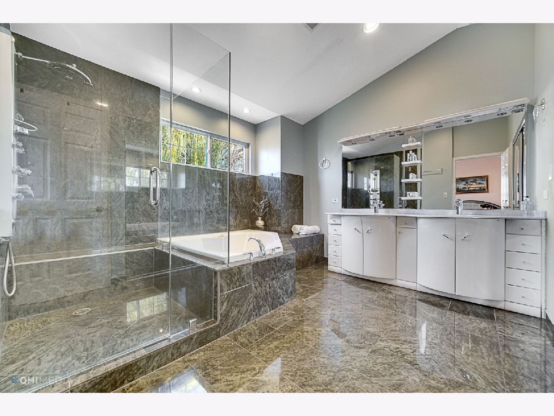


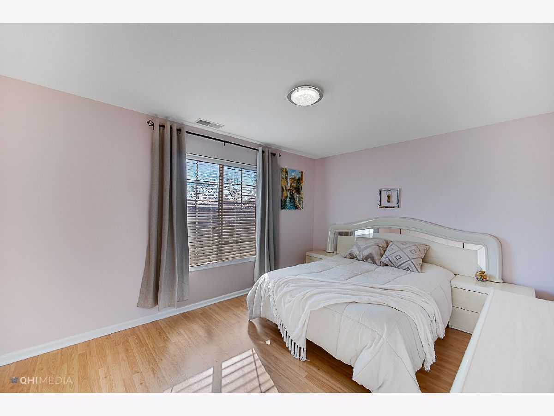
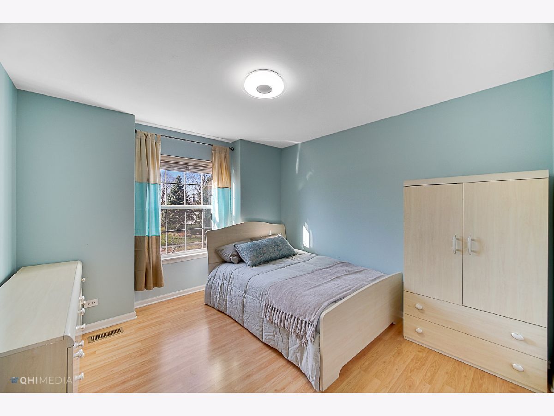

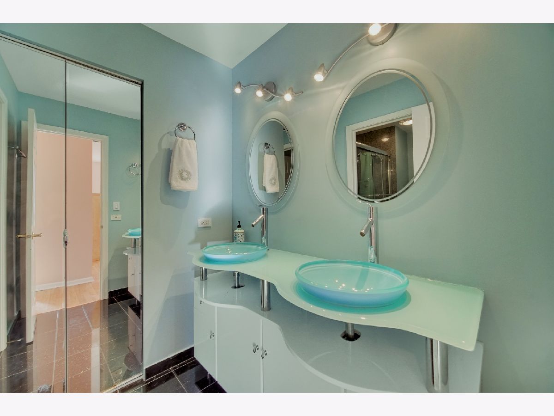
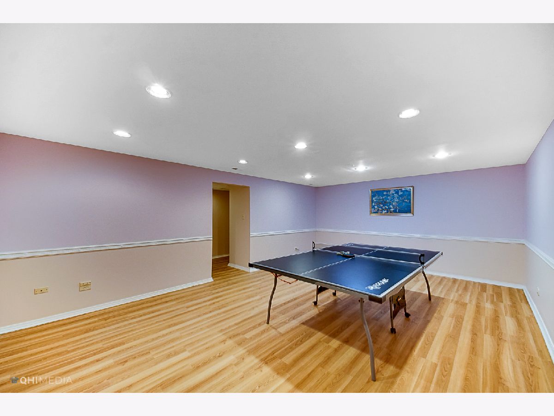
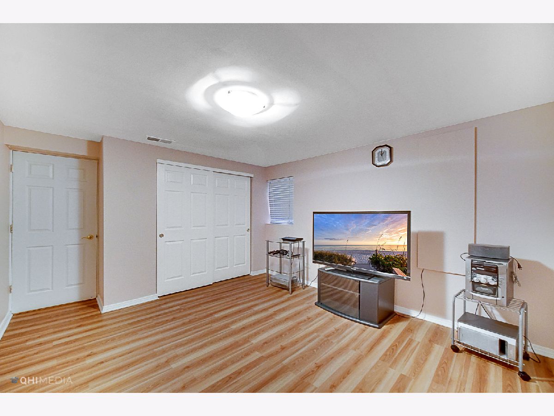
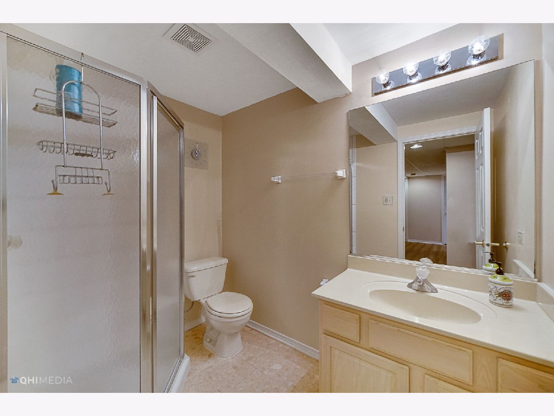
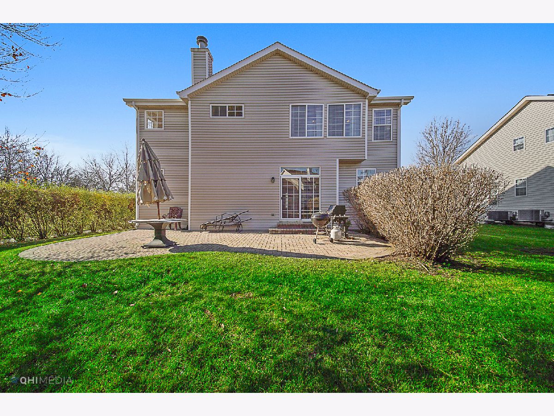


Room Specifics
Total Bedrooms: 6
Bedrooms Above Ground: 5
Bedrooms Below Ground: 1
Dimensions: —
Floor Type: —
Dimensions: —
Floor Type: —
Dimensions: —
Floor Type: —
Dimensions: —
Floor Type: —
Dimensions: —
Floor Type: —
Full Bathrooms: 4
Bathroom Amenities: Whirlpool,Separate Shower,Double Sink,Full Body Spray Shower
Bathroom in Basement: 1
Rooms: —
Basement Description: Finished,Crawl,Rec/Family Area
Other Specifics
| 2 | |
| — | |
| Asphalt | |
| — | |
| — | |
| 80X132 | |
| — | |
| — | |
| — | |
| — | |
| Not in DB | |
| — | |
| — | |
| — | |
| — |
Tax History
| Year | Property Taxes |
|---|---|
| 2021 | $17,336 |
Contact Agent
Nearby Similar Homes
Nearby Sold Comparables
Contact Agent
Listing Provided By
Keller Williams North Shore West



